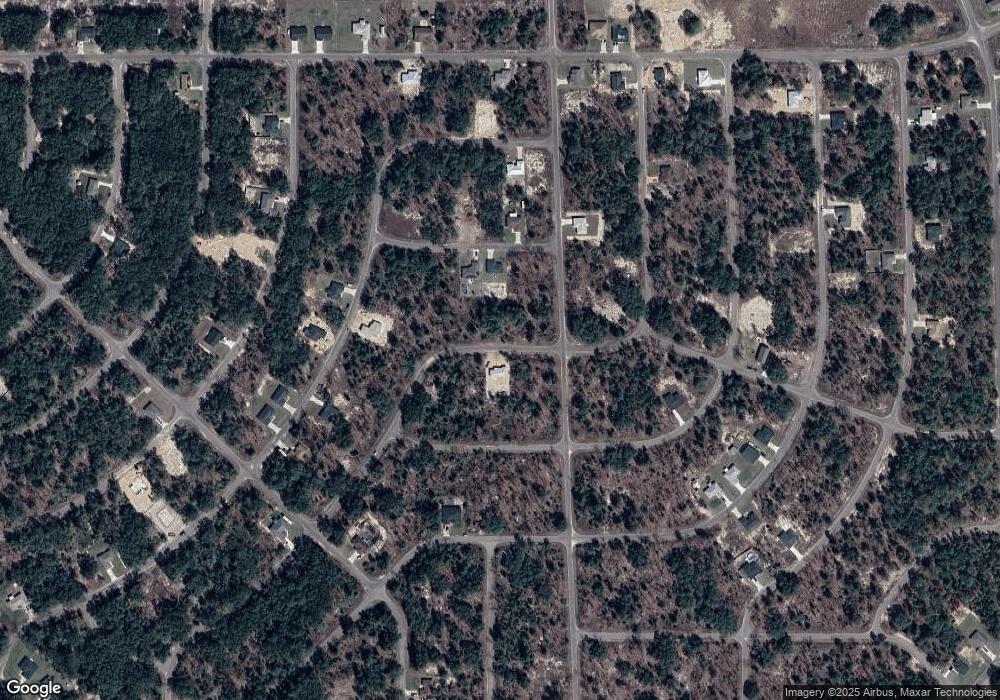2 Fisher Lane Way Ocklawaha, FL 32179
Estimated Value: $226,000 - $251,000
3
Beds
2
Baths
1,413
Sq Ft
$172/Sq Ft
Est. Value
About This Home
This home is located at 2 Fisher Lane Way, Ocklawaha, FL 32179 and is currently estimated at $243,411, approximately $172 per square foot. 2 Fisher Lane Way is a home located in Marion County with nearby schools including Stanton-Weirsdale Elementary School, Lake Weir Middle School, and Lake Weir High School.
Ownership History
Date
Name
Owned For
Owner Type
Purchase Details
Closed on
Mar 18, 2022
Sold by
Maria Gonzalez
Bought by
Everwealth Holdings Llc
Current Estimated Value
Create a Home Valuation Report for This Property
The Home Valuation Report is an in-depth analysis detailing your home's value as well as a comparison with similar homes in the area
Home Values in the Area
Average Home Value in this Area
Purchase History
| Date | Buyer | Sale Price | Title Company |
|---|---|---|---|
| Everwealth Holdings Llc | $4,000 | None Listed On Document |
Source: Public Records
Tax History Compared to Growth
Tax History
| Year | Tax Paid | Tax Assessment Tax Assessment Total Assessment is a certain percentage of the fair market value that is determined by local assessors to be the total taxable value of land and additions on the property. | Land | Improvement |
|---|---|---|---|---|
| 2024 | $395 | $11,500 | $11,500 | -- |
| 2023 | $395 | $11,000 | $11,000 | $0 |
| 2022 | $97 | $3,850 | $0 | $0 |
| 2021 | $73 | $3,500 | $3,500 | $0 |
| 2020 | $72 | $3,500 | $3,500 | $0 |
| 2019 | $66 | $3,000 | $3,000 | $0 |
| 2018 | $64 | $3,000 | $3,000 | $0 |
| 2017 | $64 | $3,000 | $3,000 | $0 |
| 2016 | $64 | $3,000 | $0 | $0 |
| 2015 | $62 | $2,800 | $0 | $0 |
| 2014 | $58 | $2,700 | $0 | $0 |
Source: Public Records
Map
Nearby Homes
- 36 Fisher Lane Course
- TBD Fisher Lane Trace
- 0 Guava Pass Crossing Unit 5
- 102 Guava Pass
- 110 Guava Pass
- 0024 Guava Pass Dr
- 33 Fisher Lane Way
- TBD Fisher Lane Track
- 00 Guava Place
- 0 Guava Pass
- 19 Guava Pass
- 164 Guava Pass
- 27 Fisher Lane Ct
- 29 Guava Place
- 0 Fisher Lane Way Unit MFROM683771
- 64 Fisher Lane Ct
- 7 Guava Place
- 81 Fisher Lane Ct
- 0 Guava Pass Way
- 103 Guava Place
- TBD Fisher Ln Way Unit Lot 15
- 0 Guava Pass Trail
- 8 Guava Pass Trail
- 00 Guava Pass Trail
- 00 Guava Pass Track
- 82 Guava Place Dr
- 82 Guava Place Dr
- 74 Guava Place Dr
- 15 Guava Pass Track
- TBD Fisher Lane Way
- Lot 18 Fisher Lane Way
- 0 Guava Place Dr Unit MFROM663099
- 0 Guava Place Dr Unit OM519002
- 0 Guava Place Dr Unit OM630667
- 0 Guava Place Dr
- 64 Fisher Lane Track
- 64 Fisher Ln
- 0 Fisher Ln Course
- 103 Guava Pass
- 3 Guava Pass Track
