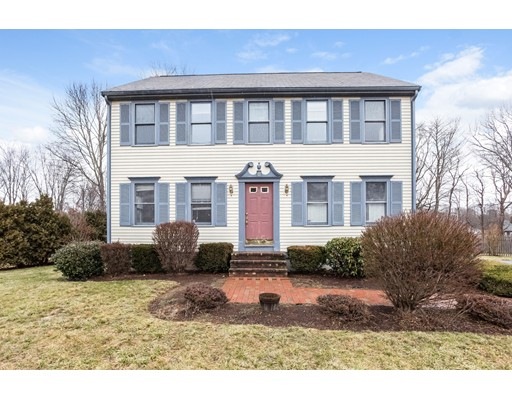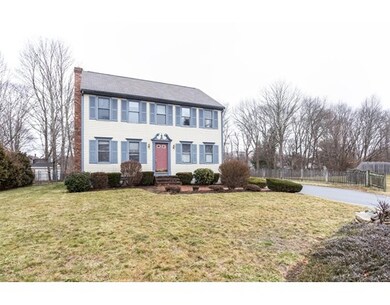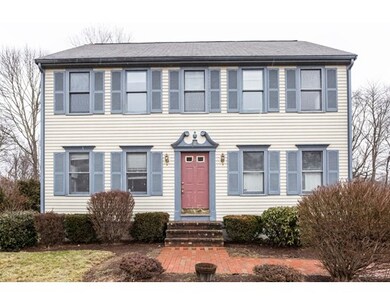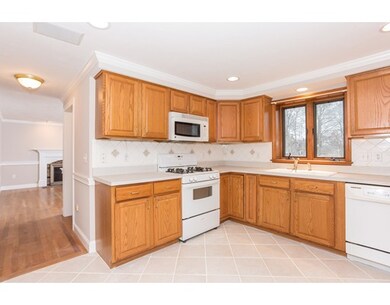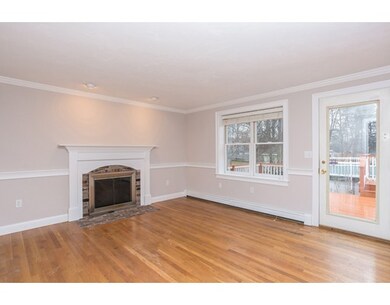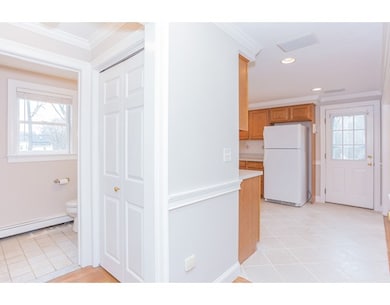
2 Fitzgibbons Ln Rockland, MA 02370
About This Home
As of October 2024First Open House Sunday 12-2. Situated on a cul-de-sac, sitting on 3/4 acre of land is this freshly painted 4 bedroom 1.5 bath colonial with a huge fully fenced in back yard. This home features gas heat and hot water, hardwood flooring, a fireplaced family room, a big back deck walking out to a swimming pool, and a basement with high ceilings that is full of potential. Call your Realtor and set up an appointment today, and be prepared to just move in.
Home Details
Home Type
Single Family
Est. Annual Taxes
$7,941
Year Built
1998
Lot Details
0
Listing Details
- Lot Description: Paved Drive, Level
- Property Type: Single Family
- Other Agent: 2.00
- Lead Paint: Unknown
- Special Features: None
- Property Sub Type: Detached
- Year Built: 1998
Interior Features
- Appliances: Range, Dishwasher
- Fireplaces: 1
- Has Basement: Yes
- Fireplaces: 1
- Number of Rooms: 8
- Amenities: Shopping, Tennis Court, Park, Golf Course, Laundromat, Highway Access, Private School, Public School
- Electric: 150 Amps
- Flooring: Tile, Wall to Wall Carpet, Hardwood
- Basement: Full, Interior Access, Concrete Floor, Unfinished Basement
- Bedroom 2: Second Floor
- Bedroom 3: Second Floor
- Bedroom 4: Second Floor
- Bathroom #1: First Floor
- Bathroom #2: Second Floor
- Kitchen: First Floor
- Laundry Room: Basement
- Living Room: First Floor
- Master Bedroom: Second Floor
- Master Bedroom Description: Ceiling - Cathedral, Ceiling Fan(s), Closet - Walk-in, Flooring - Wall to Wall Carpet
- Dining Room: First Floor
- Family Room: First Floor
Exterior Features
- Roof: Asphalt/Fiberglass Shingles
- Construction: Frame
- Exterior: Wood
- Exterior Features: Deck, Deck - Wood, Pool - Above Ground, Fenced Yard
- Foundation: Poured Concrete
Garage/Parking
- Parking: Off-Street, Paved Driveway
- Parking Spaces: 4
Utilities
- Heating: Hot Water Baseboard, Gas
- Heat Zones: 2
- Hot Water: Natural Gas, Tank
- Sewer: City/Town Sewer
- Water: City/Town Water
Lot Info
- Assessor Parcel Number: M:46 B:0 L:234
- Zoning: RESIDE
Ownership History
Purchase Details
Home Financials for this Owner
Home Financials are based on the most recent Mortgage that was taken out on this home.Purchase Details
Purchase Details
Home Financials for this Owner
Home Financials are based on the most recent Mortgage that was taken out on this home.Purchase Details
Home Financials for this Owner
Home Financials are based on the most recent Mortgage that was taken out on this home.Purchase Details
Similar Homes in Rockland, MA
Home Values in the Area
Average Home Value in this Area
Purchase History
| Date | Type | Sale Price | Title Company |
|---|---|---|---|
| Not Resolvable | $411,000 | -- | |
| Land Court Massachusetts | $395,000 | -- | |
| Land Court Massachusetts | $325,000 | -- | |
| Deed | $50,000 | -- | |
| Land Court Massachusetts | $325,000 | -- | |
| Land Court Massachusetts | $190,000 | -- |
Mortgage History
| Date | Status | Loan Amount | Loan Type |
|---|---|---|---|
| Open | $618,000 | Purchase Money Mortgage | |
| Closed | $618,000 | Purchase Money Mortgage | |
| Closed | $50,000 | Stand Alone Refi Refinance Of Original Loan | |
| Closed | $362,181 | Stand Alone Refi Refinance Of Original Loan | |
| Closed | $370,000 | New Conventional | |
| Previous Owner | $259,300 | No Value Available | |
| Previous Owner | $260,000 | Purchase Money Mortgage | |
| Previous Owner | $60,000 | No Value Available | |
| Previous Owner | $152,000 | Purchase Money Mortgage |
Property History
| Date | Event | Price | Change | Sq Ft Price |
|---|---|---|---|---|
| 10/31/2024 10/31/24 | Sold | $660,000 | -2.2% | $397 / Sq Ft |
| 10/16/2024 10/16/24 | Pending | -- | -- | -- |
| 09/26/2024 09/26/24 | Price Changed | $674,900 | -0.7% | $406 / Sq Ft |
| 09/12/2024 09/12/24 | For Sale | $679,900 | 0.0% | $409 / Sq Ft |
| 08/31/2024 08/31/24 | Pending | -- | -- | -- |
| 08/22/2024 08/22/24 | For Sale | $679,900 | +65.4% | $409 / Sq Ft |
| 03/17/2017 03/17/17 | Sold | $411,000 | +0.3% | $247 / Sq Ft |
| 01/27/2017 01/27/17 | Pending | -- | -- | -- |
| 01/24/2017 01/24/17 | For Sale | $409,900 | -- | $246 / Sq Ft |
Tax History Compared to Growth
Tax History
| Year | Tax Paid | Tax Assessment Tax Assessment Total Assessment is a certain percentage of the fair market value that is determined by local assessors to be the total taxable value of land and additions on the property. | Land | Improvement |
|---|---|---|---|---|
| 2025 | $7,941 | $580,900 | $254,400 | $326,500 |
| 2024 | $7,708 | $548,200 | $240,000 | $308,200 |
| 2023 | $7,820 | $513,800 | $230,700 | $283,100 |
| 2022 | $7,541 | $450,200 | $200,600 | $249,600 |
| 2021 | $7,226 | $418,200 | $190,600 | $227,600 |
| 2020 | $7,019 | $401,100 | $181,600 | $219,500 |
| 2019 | $6,897 | $384,900 | $172,900 | $212,000 |
| 2018 | $7,093 | $389,300 | $195,500 | $193,800 |
| 2017 | $6,910 | $373,900 | $195,500 | $178,400 |
| 2016 | $6,688 | $361,700 | $188,000 | $173,700 |
| 2015 | $5,996 | $315,100 | $155,400 | $159,700 |
| 2014 | $5,673 | $309,300 | $152,400 | $156,900 |
Agents Affiliated with this Home
-

Seller's Agent in 2024
Paul White
Keller Williams Realty Signature Properties
(781) 789-4672
5 in this area
261 Total Sales
-

Seller's Agent in 2017
Robbie Lindo
Conway - Hanover
(781) 635-9022
8 in this area
132 Total Sales
Map
Source: MLS Property Information Network (MLS PIN)
MLS Number: 72111916
APN: ROCK-000046-000000-000234
- 92-94 Stanton St
- 68 Liberty Square
- 24 Union St Unit D
- 31 Durbeck Rd
- 114 W Water St
- 34 Reed St
- 36 Huggins Rd
- 17 Corn Mill Way
- 77 Reed St
- 29 Corn Mill Way
- 10-12 Spring St
- 114-116 Pacific St
- 103 Grove St Unit 325
- 103 Grove St Unit 331
- 103 Grove St Unit 341
- 1 Corn Mill Way
- 20 Darling Ct
- 129 Damon Rd
- 225 W Water St
- 135 Grove St Unit 136
