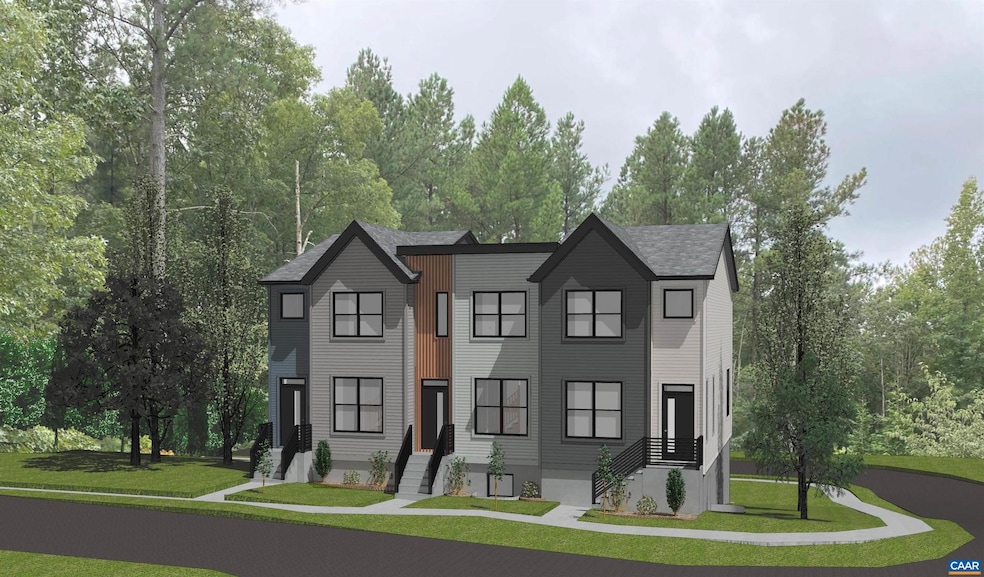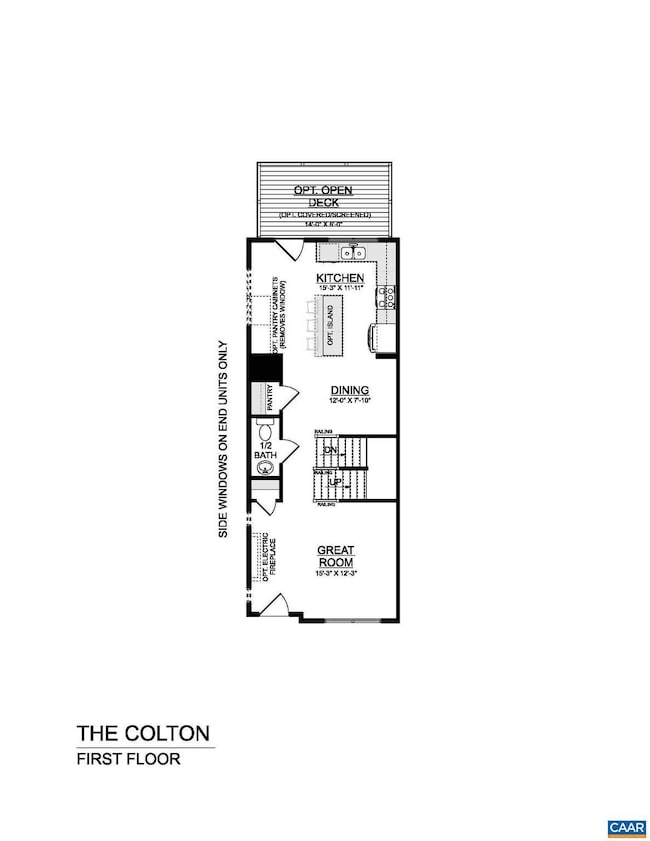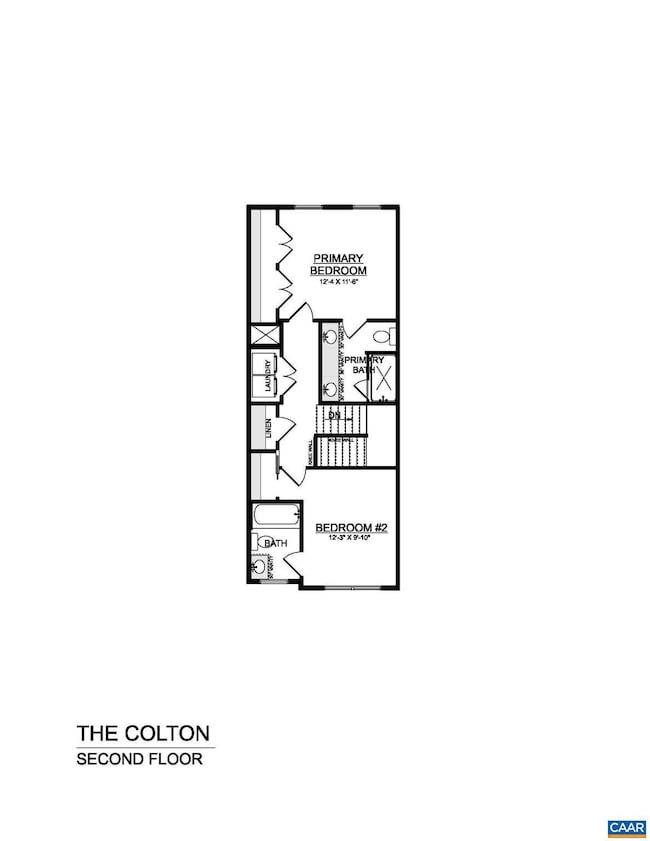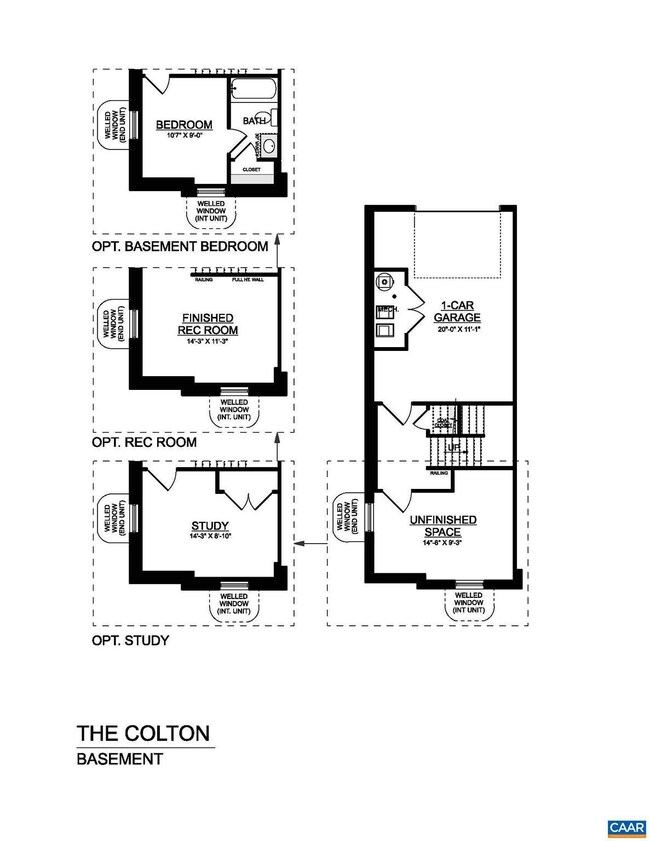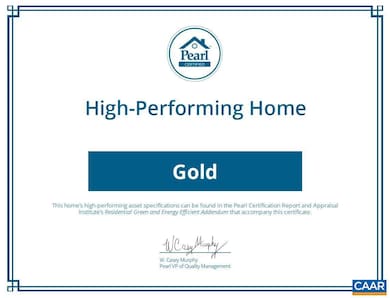2 Flint Dr Charlottesville, VA 22903
Fry's Spring NeighborhoodEstimated payment $3,038/month
Highlights
- New Construction
- Recreation Room
- Great Room
- Charlottesville High School Rated A-
- Ceiling height of 9 feet or more
- Jogging Path
About This Home
PRESALE 2026 Delivery. The Colton is a thoughtfully designed three-level townhome that blends modern style with everyday comfort. The open-concept main living area features a spacious great room, dining area, and kitchen with an optional island and pantry, with the choice to extend your living space outdoors with an optional deck. Upstairs, the primary suite offers a walk-in closet and private bath, while a secondary bedroom with its own full bath and a convenient laundry area provide the perfect balance of privacy and function. The lower level includes a one-car garage and versatile unfinished space, with options to add a rec room, private study, or an additional bedroom and full bath. With its flexible layout and smart design, The Colton adapts to your lifestyle and offers comfort at every turn.,Granite Counter,Maple Cabinets,White Cabinets
Listing Agent
(434) 566-0121 keith@nestrealty.com NEST REALTY GROUP License #0225202365[1824] Listed on: 09/03/2025

Townhouse Details
Home Type
- Townhome
Est. Annual Taxes
- $4,217
Year Built
- Built in 2025 | New Construction
Lot Details
- 4,356 Sq Ft Lot
HOA Fees
- $110 Monthly HOA Fees
Home Design
- Slab Foundation
- Blown-In Insulation
- Composition Roof
- Cement Siding
- Passive Radon Mitigation
- Low Volatile Organic Compounds (VOC) Products or Finishes
Interior Spaces
- Property has 2 Levels
- Ceiling height of 9 feet or more
- Low Emissivity Windows
- Insulated Windows
- Double Hung Windows
- Window Screens
- Entrance Foyer
- Great Room
- Dining Room
- Recreation Room
- Basement
Flooring
- Carpet
- Ceramic Tile
Bedrooms and Bathrooms
- 2 Bedrooms
- 2.5 Bathrooms
Laundry
- Laundry Room
- Washer and Dryer Hookup
Home Security
Eco-Friendly Details
- Energy-Efficient Appliances
- Energy-Efficient HVAC
- Fresh Air Ventilation System
Schools
- Jackson-Via Elementary School
- Walker & Buford Middle School
- Charlottesville High School
Utilities
- No Cooling
- Heat Pump System
Community Details
Overview
- Association fees include common area maintenance, management, trash, lawn maintenance
- Built by SOUTHERN DEVELOPMENT HOMES
- Colton Community
Recreation
- Jogging Path
Security
- Carbon Monoxide Detectors
- Fire and Smoke Detector
Map
Home Values in the Area
Average Home Value in this Area
Property History
| Date | Event | Price | List to Sale | Price per Sq Ft |
|---|---|---|---|---|
| 09/03/2025 09/03/25 | Pending | -- | -- | -- |
| 09/03/2025 09/03/25 | For Sale | $496,140 | -- | $317 / Sq Ft |
Source: Bright MLS
MLS Number: 668628
- 28 Keene Ct
- 30 Keene Ct
- 22 Keene Ct
- 26 Keene Ct
- 21 Keene Ct
- 35 Keene Ct
- 31 Keene Ct
- 29 Keene Ct
- 1 Flint Dr
- 103 Longwood Dr Unit E
- 302 Harris Rd
- 242 Monte Vista Ave
- 129 Old Fifth Cir
- 2709 Eton Rd
- 904 Rock Creek Rd
- 960 Rock Creek Rd
- 149 Brookwood Dr
- TBD10 Woodhaven Ct Unit 10B
- TBD10 Woodhaven Ct
- TBD8 Woodhaven Ct
Ask me questions while you tour the home.
