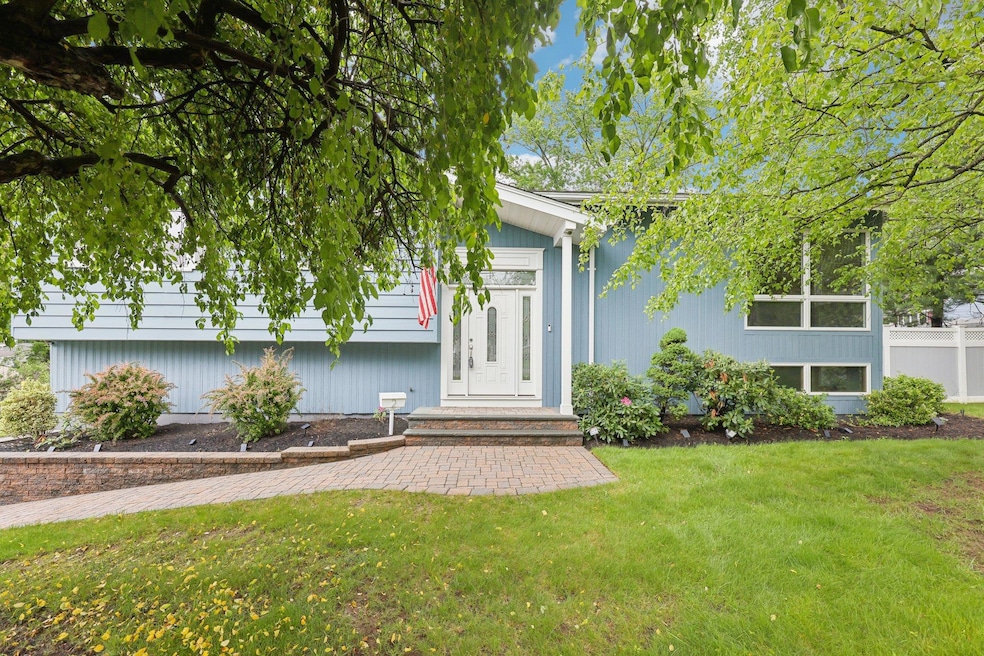
2 Fonda Dr Stony Point, NY 10980
Highlights
- Private Lot
- Wood Flooring
- Eat-In Kitchen
- Raised Ranch Architecture
- Formal Dining Room
- Patio
About This Home
As of July 2025Welcome to your dream home in the heart of Stony Point! This meticulously maintained high-ranch is full of charm, space, and thoughtful details—perfectly situated in the beautiful Lower Hudson Valley. With just under 2,000 sf of living space, this home offers room to spread out, relax, and entertain in comfort and style. Step inside to find gleaming oak floors and bright, spacious rooms that instantly make you feel at home. The main level features a welcoming living room, an open dining area, and an easy-flow layout that’s great for everyday living or hosting guests. The kitchen offers plenty of cabinet space and natural light, making it a joy to cook and gather in. The primary bedroom is a peaceful retreat with a large closet and its own private full bathroom—perfect for a little extra privacy. Downstairs, the fully finished lower level is a standout feature! You’ll love the wide open family room with a charming gas stove-style fireplace that adds warmth and character, plus a walkout to the backyard for seamless indoor-outdoor living. There’s also a cedar walk-in closet (yes, cedar!), a dedicated laundry room, and an oversized two-car garage with plenty of storage space. Step outside and enjoy the beautifully landscaped, fully fenced backyard—flat, private, and perfect for summer barbecues, gardening, pets, or simply relaxing under the trees. This home has been lovingly cared for with true pride of ownership and it shows in every detail, from the pristine condition to the cozy, welcoming vibe. If you're looking for a move-in ready home with space, style, and a great location, this is one you don’t want to miss!
Last Agent to Sell the Property
Howard Hanna Rand Realty Brokerage Phone: 845-429-1500 License #40MU1150138 Listed on: 05/16/2025

Co-Listed By
Howard Hanna Rand Realty Brokerage Phone: 845-429-1500 License #40DE0967004
Home Details
Home Type
- Single Family
Est. Annual Taxes
- $10,994
Year Built
- Built in 1960
Lot Details
- 0.26 Acre Lot
- Vinyl Fence
- Landscaped
- Private Lot
- Corner Lot
- Back Yard Fenced
Parking
- 2 Car Garage
Home Design
- Raised Ranch Architecture
- Frame Construction
Interior Spaces
- 1,919 Sq Ft Home
- Free Standing Fireplace
- Formal Dining Room
- Storage
Kitchen
- Eat-In Kitchen
- Dishwasher
Flooring
- Wood
- Carpet
Bedrooms and Bathrooms
- 3 Bedrooms
- En-Suite Primary Bedroom
- 2 Full Bathrooms
Laundry
- Laundry Room
- Dryer
- Washer
Outdoor Features
- Patio
Schools
- Stony Point Elementary School
- Fieldstone Middle School
- North Rockland High School
Utilities
- Central Air
- Baseboard Heating
Listing and Financial Details
- Exclusions: Nome
- Assessor Parcel Number 392800-020-010-0003-047-000-0000
Ownership History
Purchase Details
Home Financials for this Owner
Home Financials are based on the most recent Mortgage that was taken out on this home.Similar Homes in Stony Point, NY
Home Values in the Area
Average Home Value in this Area
Purchase History
| Date | Type | Sale Price | Title Company |
|---|---|---|---|
| Bargain Sale Deed | $650,000 | Jad |
Mortgage History
| Date | Status | Loan Amount | Loan Type |
|---|---|---|---|
| Open | $487,500 | New Conventional | |
| Previous Owner | $341,900 | Credit Line Revolving |
Property History
| Date | Event | Price | Change | Sq Ft Price |
|---|---|---|---|---|
| 07/14/2025 07/14/25 | Sold | $650,000 | +3.3% | $339 / Sq Ft |
| 06/05/2025 06/05/25 | Pending | -- | -- | -- |
| 05/16/2025 05/16/25 | For Sale | $629,000 | -- | $328 / Sq Ft |
Tax History Compared to Growth
Tax History
| Year | Tax Paid | Tax Assessment Tax Assessment Total Assessment is a certain percentage of the fair market value that is determined by local assessors to be the total taxable value of land and additions on the property. | Land | Improvement |
|---|---|---|---|---|
| 2023 | $14,024 | $39,900 | $8,400 | $31,500 |
| 2022 | $3,666 | $39,900 | $8,400 | $31,500 |
| 2021 | $3,666 | $39,900 | $8,400 | $31,500 |
| 2020 | $9,478 | $39,900 | $8,400 | $31,500 |
| 2019 | $3,101 | $39,900 | $8,400 | $31,500 |
| 2018 | $9,081 | $39,900 | $8,400 | $31,500 |
| 2017 | $8,914 | $39,900 | $8,400 | $31,500 |
| 2016 | $9,209 | $39,900 | $8,400 | $31,500 |
| 2015 | -- | $39,900 | $8,400 | $31,500 |
| 2014 | -- | $39,900 | $8,400 | $31,500 |
Agents Affiliated with this Home
-

Seller's Agent in 2025
Lauren Muller
Rand Realty
(845) 216-3712
157 Total Sales
-

Seller Co-Listing Agent in 2025
Leigh Ann Demelo
Rand Realty
(845) 270-1073
154 Total Sales
-

Buyer's Agent in 2025
Justina Veras
Coldwell Banker Realty
19 Total Sales
-

Buyer Co-Listing Agent in 2025
Carlos Infante
Coldwell Banker Realty
(646) 408-3164
15 Total Sales
Map
Source: OneKey® MLS
MLS Number: 859082
APN: 392800-020-010-0003-047-000-0000
- 17 Easton St
- 27 Stubbe Dr
- 23 Waldron Dr
- 25 Waldron Dr
- 63 Washburns Ln
- 214 W Mountainview Mhp
- 4 Babcock Ct
- 62 Mountain View Mobile Home Park
- 33 de Halve Maen Dr
- 26 Hoke Dr
- 40 N Route 9w
- 25 Minerick Dr
- 37 Prospect St
- 11 Centennial Dr
- 7 Florus Crom Ct
- 6 Mcgovern Dr
- 45 Maple Dr
- 89 Lowland Hill Rd
- 12 Roosevelt Dr
- 138 W Railroad Ave
