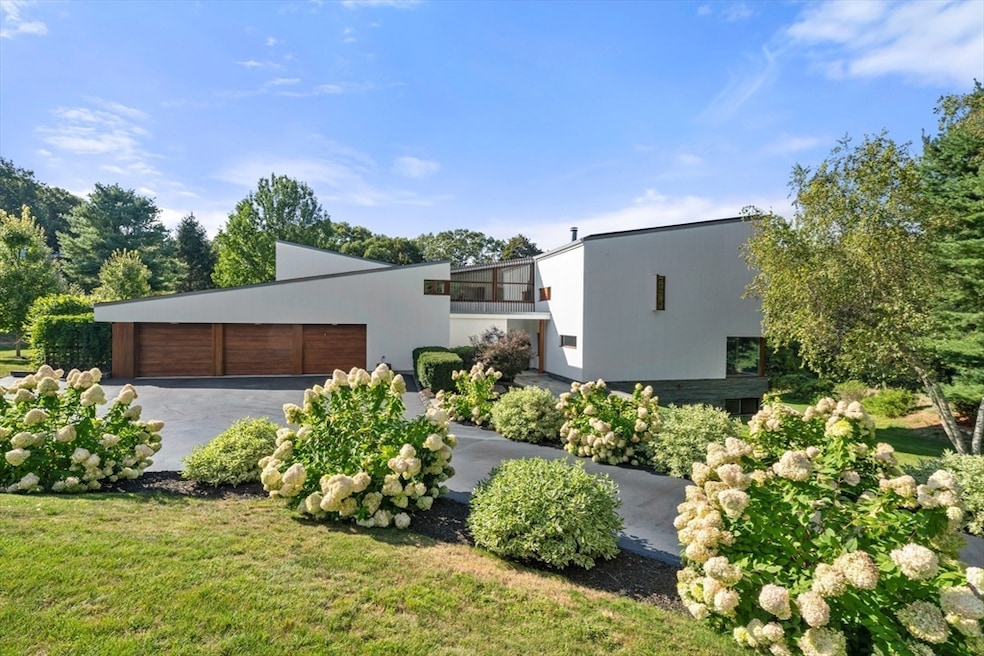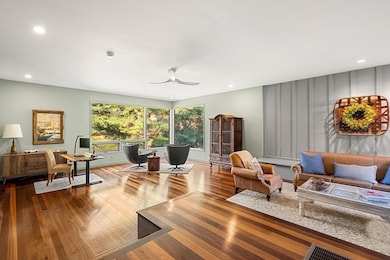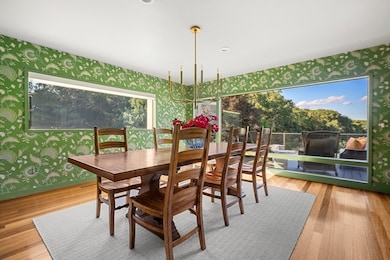2 Forest Hill Rd Wayland, MA 01778
Estimated payment $15,310/month
Highlights
- Heated In Ground Pool
- Sauna
- Scenic Views
- Wayland High School Rated A+
- Solar Shingle Roof
- Custom Closet System
About This Home
This extraordinary modern masterpiece is truly one-of-a-kind. Relish breathtaking vistas of rolling fields from multiple patios, an expansive deck, and walls of picture windows that flood the home with natural light. The exterior combines stone, mahogany, and cedar siding complemented by elegant landscaping including privacy grasses surrounding the recently added large saltwater pool. Inside, every detail—large and small—has been thoughtfully curated, from designer accent walls, soaring ceilings, architectural lighting, to Philippine mahogany floors. The open concept layout offers an inviting flow, anchored by a state-of-the-art designer kitchen with top-of-the-line appliances, a dramatic waterfall island, and sunlit breakfast area. With a 6-bedroom septic system, this sophisticated gem seamlessly integrates the indoors and out, delivering ultimate privacy, complete serenity, and luxury.
Home Details
Home Type
- Single Family
Est. Annual Taxes
- $28,269
Year Built
- Built in 1999
Lot Details
- 1.39 Acre Lot
- Near Conservation Area
- Property is zoned R60
Parking
- 3 Car Attached Garage
- Driveway
- Open Parking
Home Design
- Contemporary Architecture
- Frame Construction
- Spray Foam Insulation
- Shingle Roof
- Concrete Perimeter Foundation
Interior Spaces
- Central Vacuum
- Crown Molding
- Vaulted Ceiling
- Ceiling Fan
- Recessed Lighting
- Decorative Lighting
- Light Fixtures
- 1 Fireplace
- Insulated Windows
- Picture Window
- Mud Room
- Entrance Foyer
- Sunken Living Room
- Dining Area
- Loft
- Play Room
- Sauna
- Scenic Vista Views
- Home Security System
Kitchen
- Breakfast Area or Nook
- Oven
- Stove
- Range with Range Hood
- Microwave
- Freezer
- Dishwasher
- Wine Refrigerator
- Wine Cooler
- Stainless Steel Appliances
- Kitchen Island
- Solid Surface Countertops
- Disposal
Flooring
- Wood
- Wall to Wall Carpet
- Ceramic Tile
Bedrooms and Bathrooms
- 5 Bedrooms
- Primary bedroom located on second floor
- Custom Closet System
- Dual Closets
- Walk-In Closet
- Dual Vanity Sinks in Primary Bathroom
Laundry
- Laundry on upper level
- Dryer
- Washer
Finished Basement
- Walk-Out Basement
- Basement Fills Entire Space Under The House
- Exterior Basement Entry
Eco-Friendly Details
- Energy-Efficient Thermostat
- Whole House Vacuum System
- Solar Shingle Roof
Outdoor Features
- Heated In Ground Pool
- Balcony
- Deck
- Patio
Location
- Property is near schools
Schools
- Claypit Hill Elementary School
- Wayland Middle School
- Wayland High School
Utilities
- Forced Air Heating and Cooling System
- 4 Cooling Zones
- 5 Heating Zones
- Baseboard Heating
- 200+ Amp Service
- Power Generator
- Gas Water Heater
- Private Sewer
Listing and Financial Details
- Assessor Parcel Number 861333
Community Details
Overview
- No Home Owners Association
- Claypit Hill Subdivision
Amenities
- Shops
Recreation
- Jogging Path
- Bike Trail
Map
Home Values in the Area
Average Home Value in this Area
Tax History
| Year | Tax Paid | Tax Assessment Tax Assessment Total Assessment is a certain percentage of the fair market value that is determined by local assessors to be the total taxable value of land and additions on the property. | Land | Improvement |
|---|---|---|---|---|
| 2025 | $28,267 | $1,808,500 | $679,700 | $1,128,800 |
| 2024 | $26,764 | $1,724,500 | $647,100 | $1,077,400 |
| 2023 | $25,065 | $1,505,400 | $588,100 | $917,300 |
| 2022 | $24,686 | $1,345,300 | $487,100 | $858,200 |
| 2021 | $24,098 | $1,301,200 | $443,000 | $858,200 |
| 2020 | $22,468 | $1,265,100 | $443,000 | $822,100 |
| 2019 | $22,629 | $1,237,900 | $422,000 | $815,900 |
| 2018 | $21,980 | $1,219,100 | $422,000 | $797,100 |
| 2017 | $20,966 | $1,155,800 | $408,800 | $747,000 |
| 2016 | $20,416 | $1,177,400 | $417,900 | $759,500 |
| 2015 | $21,320 | $1,159,300 | $417,900 | $741,400 |
Property History
| Date | Event | Price | List to Sale | Price per Sq Ft | Prior Sale |
|---|---|---|---|---|---|
| 10/03/2025 10/03/25 | Pending | -- | -- | -- | |
| 09/30/2025 09/30/25 | Price Changed | $2,475,000 | -2.0% | $409 / Sq Ft | |
| 09/10/2025 09/10/25 | For Sale | $2,525,000 | +58.3% | $418 / Sq Ft | |
| 04/30/2020 04/30/20 | Sold | $1,595,000 | 0.0% | $372 / Sq Ft | View Prior Sale |
| 04/03/2020 04/03/20 | Pending | -- | -- | -- | |
| 03/30/2020 03/30/20 | For Sale | $1,595,000 | -- | $372 / Sq Ft |
Purchase History
| Date | Type | Sale Price | Title Company |
|---|---|---|---|
| Not Resolvable | $1,595,000 | None Available | |
| Deed | $1,110,000 | -- | |
| Deed | -- | -- | |
| Deed | $1,177,550 | -- | |
| Deed | $568,565 | -- |
Mortgage History
| Date | Status | Loan Amount | Loan Type |
|---|---|---|---|
| Open | $1,435,500 | Purchase Money Mortgage | |
| Previous Owner | $417,000 | No Value Available | |
| Previous Owner | $523,750 | Purchase Money Mortgage | |
| Previous Owner | $750,000 | No Value Available | |
| Previous Owner | $750,000 | Purchase Money Mortgage | |
| Previous Owner | $454,000 | Purchase Money Mortgage |
Source: MLS Property Information Network (MLS PIN)
MLS Number: 73429054
APN: WAYL-000034-000000-000021
- 74 Old Connecticut Path
- 7 Shaw Dr
- 11 Wadsworth Ln Unit 11
- 156 Boston Post Rd
- 1605 Wisteria Way
- 1601 Wisteria Way
- 23 Covered Bridge Ln
- 10 Hayward Rd
- 1004 Wisteria Way
- 19 Old Connecticut Path
- 12 Astra
- 1 Astra Unit 1
- 31 White Rd
- 14 Lundy Ln
- 208 Cochituate Rd
- 9 Christina
- 7 Fox Hollow
- 8 Fox Hollow
- 6 Christina
- 82 Buckskin Dr







