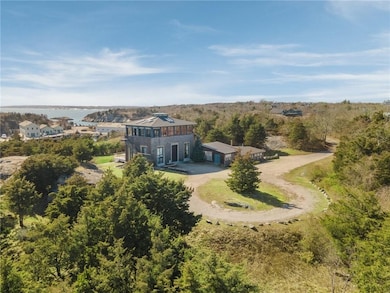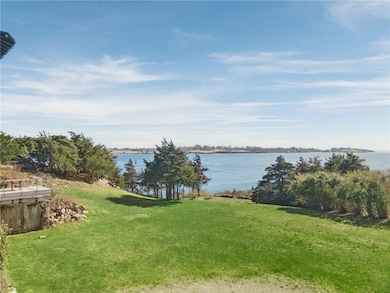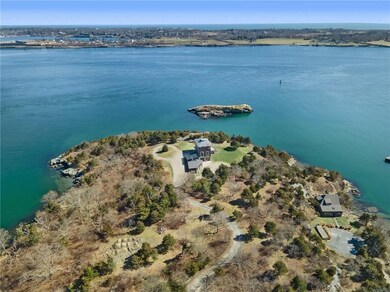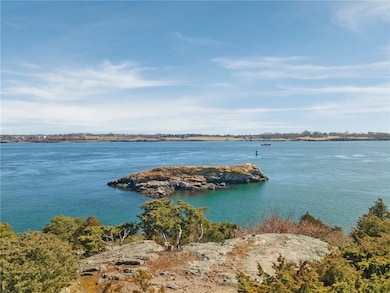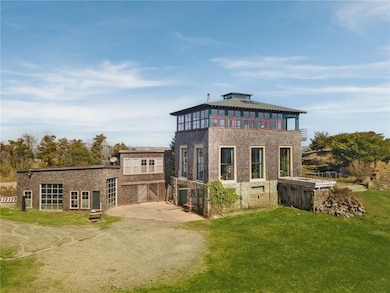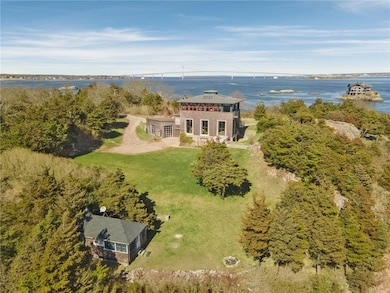
2 Fort Wetherill Rd Jamestown, RI 02835
Jamestown Village NeighborhoodEstimated payment $57,770/month
Highlights
- Beach Front
- Marina
- Water Access
- Melrose Avenue School Rated A-
- Golf Course Community
- 3.18 Acre Lot
About This Home
A rare opportunity to renovate or build new on one of the most iconic waterfront locations on the East Coast. Offered for the first time in many generations, the Dragonline property sits alone atop a bluff at the mouth of Narragansett Bay, and boasts 360-degree unobstructed views with the Newport Bridge to the north, Aquidneck Island to the east, and Block Island, Point Judith, and Beavertail to the south and west. Originally the site of an historic 54 room homestead, today there are three distinct buildings awaiting renovation or reconstruction: the three story main studio/loft, the cabin nestled in cedar trees, and the two story accessory workshop. Swim from a secluded cove on the property or walk down to your own boat slip at the Fort Wetherill boatyard. The property is 3.18 acres. An eight bedroom OWTS (septic) design has been APPROVED allowing for an additional 5 bedrooms on this property while reserving 3 bedrooms for the adjacent property. A Preliminary Determination from CRMC clarifies coastal setbacks, view corridors, and suitability for construction or renovation on the property. The site radiates a natural tranquility and calmness, while also being spacious and perfect for entertaining and family gatherings. Although secluded and private, the location allows for easy access to all that Jamestown and Newport have to offer, as well as easy travel to Providence/Boston.
Home Details
Home Type
- Single Family
Est. Annual Taxes
- $30,500
Year Built
- Built in 1990
Lot Details
- 3.18 Acre Lot
- Beach Front
- Property is zoned R-80
Parking
- 8 Car Detached Garage
Home Design
- Contemporary Architecture
- Combination Foundation
- Shingle Siding
Interior Spaces
- 3-Story Property
- Cathedral Ceiling
- 1 Fireplace
- Wood Burning Stove
- Workshop
Bedrooms and Bathrooms
- 2 Bedrooms
- 2 Full Bathrooms
Unfinished Basement
- Walk-Out Basement
- Basement Fills Entire Space Under The House
Outdoor Features
- Water Access
Utilities
- No Cooling
- Heating System Uses Oil
- Heating System Uses Wood
- Baseboard Heating
- Well
- Gas Water Heater
- Septic Tank
Listing and Financial Details
- Tax Lot 124/35
- Assessor Parcel Number 2FORTWETHERILLRDJAME
Community Details
Recreation
- Marina
- Golf Course Community
- Tennis Courts
- Recreation Facilities
Additional Features
- The Dumplings Subdivision
- Restaurant
Map
Home Values in the Area
Average Home Value in this Area
Property History
| Date | Event | Price | Change | Sq Ft Price |
|---|---|---|---|---|
| 07/22/2025 07/22/25 | Pending | -- | -- | -- |
| 07/01/2025 07/01/25 | Price Changed | $10,000,000 | +53.8% | $3,161 / Sq Ft |
| 06/16/2025 06/16/25 | For Sale | $6,500,000 | -- | $2,054 / Sq Ft |
Similar Home in Jamestown, RI
Source: State-Wide MLS
MLS Number: 1387813
APN: JAME M:10 L:124
- 25 Walnut St
- 65 Ridge Rd Unit T11/W38
- 65 Ridge Rd Unit T21/W23
- 65 Ridge Rd Unit G29/W24
- 65 Ridge Rd Unit P37
- 61 Howland Ave
- 41 Castle Hill Ave
- 53 Conanicus Ave Unit 5A
- 53 Conanicus Ave Unit 1F
- 152 Hamilton Ave
- 15 Hammersmith Rd Unit 14
- 15 Hammersmith Rd Unit 31
- 7 Pleasant View Ave
- 1 Columbia Ave
- 111 Harrison Ave Unit B4
- 111 Harrison Ave Unit A17
- 111 Harrison Ave Unit A6
- 19 Defenders Row Unit 19
- 112 Harrison Ave
- 43 Standish Rd

