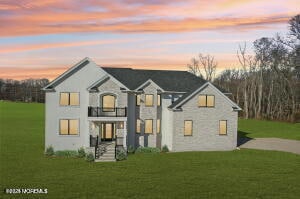2 Fortune Ct Freehold, NJ 07728
Estimated payment $10,651/month
Highlights
- New Construction
- Custom Home
- Wood Flooring
- Freehold Township High School Rated A-
- Deck
- Main Floor Bedroom
About This Home
Bring your vision, or use ours!!! Welcome to Golden Meadows Estates - An exclusive community of 11 custom-designed single-family homes for discerning homeowners seeking unparalleled luxury. Each residence welcomes you with soaring ceilings and abundant natural light, creating a warm, inviting ambiance. Meticulously crafted, these homes blend timeless elegance with modern innovation, featuring state-of-the-art kitchens, serene bedrooms, and exquisite finishes. Golden Meadows Estates offers the ultimate in comfort, style, and privacy, redefining refined living. Welcome to a lifestyle where beauty, innovation, and exclusivity come together seamlessly.
Home Details
Home Type
- Single Family
Parking
- 3 Car Attached Garage
- Driveway
Home Design
- New Construction
- Custom Home
- Colonial Architecture
- Slab Foundation
- Shingle Roof
- Asphalt Rolled Roof
Interior Spaces
- 2-Story Property
- Crown Molding
- Ceiling height of 9 feet on the main level
- Recessed Lighting
- 1 Fireplace
- Low Emissivity Windows
- Sliding Doors
- Mud Room
- Entrance Foyer
- Great Room
- Sitting Room
- Living Room
- Dining Room
- Bonus Room
- Center Hall
- Basement Fills Entire Space Under The House
- Pull Down Stairs to Attic
Kitchen
- Breakfast Area or Nook
- Eat-In Kitchen
- Breakfast Bar
- Butlers Pantry
- Double Oven
- Gas Cooktop
- Portable Range
- Dishwasher
- Quartz Countertops
Flooring
- Wood
- Concrete
Bedrooms and Bathrooms
- 5 Bedrooms
- Main Floor Bedroom
- Walk-In Closet
- Primary Bathroom is a Full Bathroom
- In-Law or Guest Suite
- Dual Vanity Sinks in Primary Bathroom
- Primary Bathroom Bathtub Only
- Primary Bathroom includes a Walk-In Shower
Laundry
- Dryer
- Washer
- Laundry Tub
Schools
- W. Freehold Elementary School
- Clifton T. Barkalow Middle School
- Freehold Regional High School
Utilities
- Forced Air Zoned Heating and Cooling System
- Natural Gas Water Heater
Additional Features
- Handicap Accessible
- Energy-Efficient Appliances
- Deck
Community Details
- No Home Owners Association
Listing and Financial Details
- Assessor Parcel Number 17-00091-0000-00007
Map
Home Values in the Area
Average Home Value in this Area
Property History
| Date | Event | Price | List to Sale | Price per Sq Ft |
|---|---|---|---|---|
| 06/06/2025 06/06/25 | Pending | -- | -- | -- |
| 04/28/2025 04/28/25 | For Sale | $1,700,000 | -- | -- |
Source: MOREMLS (Monmouth Ocean Regional REALTORS®)
MLS Number: 22512156
- 20 Austin Ct Unit 7
- 52 Yorke Ct
- 64 Woodcrest Dr
- 1 Kings Mountain Rd
- 91 Adams Place
- 20 Tilton Dr
- 20 Georgia Rd
- 1510 Drew Ct
- 6 Cornell Ct
- 26 Windsor Terrace Unit E
- 301 Colgate Way
- 304 Dartmouth Way
- 230 New Jersey 33
- Carrington Modern Farmhouse Plan at Regent Oaks at Freehold
- 39 Coachman Dr S
- 77 Poplar Place
- 51 Pagoda Ln
- 34 Polo Club Dr
- 89 Gravel Hill Rd
- 13 Perri Rd




