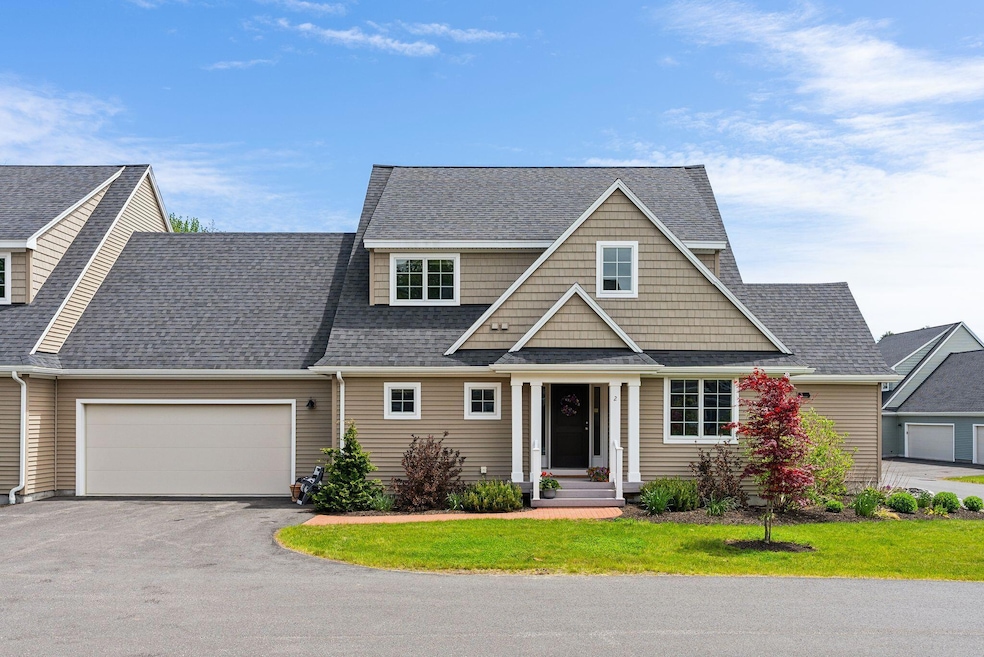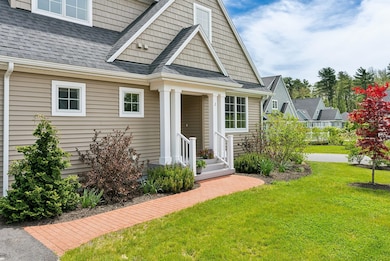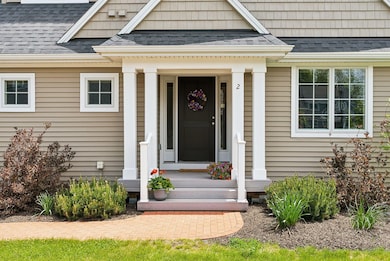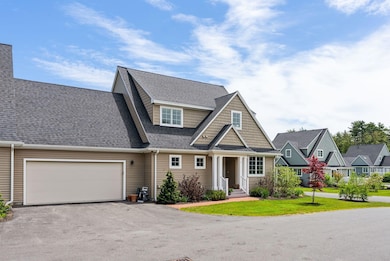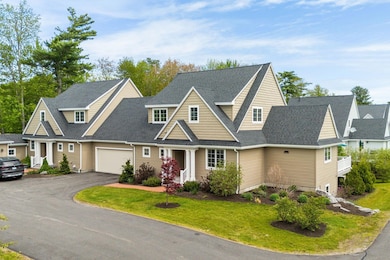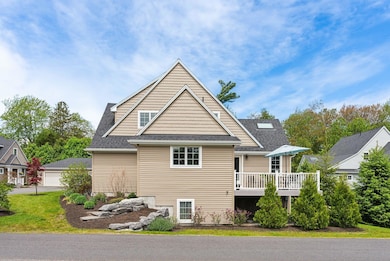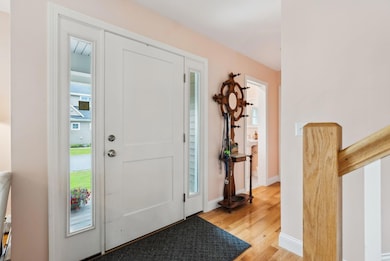2 Foxglove Way Unit 89 Brunswick, ME 04011
Estimated payment $5,933/month
Highlights
- Deck
- Contemporary Architecture
- Cathedral Ceiling
- Brunswick Jr High School Rated A-
- Property is near public transit
- Wood Flooring
About This Home
Newly renovated with a large primary suite! This unit is worth a look with an expanded primary bedroom with beautiful natural light. Discover the charm of Botany Place, a premier condominium community located just off Maine Street in Brunswick. 3BR/2.5BA end unit condo built in 2022 features a first floor primary suite, modern kitchen with contemporary finishes, and cathedral ceiling. Open living/dining room/ sitting room with natural light on three sides. Hardwood floors on the first floor, heat pumps for summer A/C and winter heat, a gas fireplace insert and whole house back up generator (2024.) Upstairs another sitting area, 2 more bedrooms and a second full bathroom. 2-car garage connects to house through mudroom/ laundry room and provides secure parking and additional storage space. Residents of Botany Place enjoy beautifully maintained surroundings and a peaceful neighborhood atmosphere. Location cannot be beat! Close to Bowdoin College, Land trust trails, ocean access and downtown Brunswick, this home offers easy access to local shops, dining, and cultural attractions. With convenient transportation options, including nearby Amtrak to Boston service, travel is a breeze.
Home Details
Home Type
- Single Family
Est. Annual Taxes
- $12,154
Year Built
- Built in 2022
Lot Details
- Landscaped
- Corner Lot
- Level Lot
- Open Lot
HOA Fees
- $603 Monthly HOA Fees
Parking
- 2 Car Attached Garage
- Electric Vehicle Home Charger
- Garage Door Opener
- Off-Street Parking
Home Design
- Contemporary Architecture
- Wood Frame Construction
- Shingle Roof
- Composition Roof
- Vinyl Siding
Interior Spaces
- 2,410 Sq Ft Home
- Cathedral Ceiling
- Ceiling Fan
- 1 Fireplace
- Double Pane Windows
- Mud Room
Kitchen
- Electric Range
- Microwave
- Dishwasher
- Disposal
Flooring
- Wood
- Carpet
- Tile
Bedrooms and Bathrooms
- 3 Bedrooms
- Main Floor Bedroom
- Walk-In Closet
Laundry
- Laundry Room
- Dryer
- Washer
Unfinished Basement
- Basement Fills Entire Space Under The House
- Interior Basement Entry
- Natural lighting in basement
Location
- Property is near public transit
- Suburban Location
- City Lot
Utilities
- Cooling Available
- Heat Pump System
- Heating System Mounted To A Wall or Window
- Baseboard Heating
- Hot Water Heating System
- Internet Available
Additional Features
- Doors are 32 inches wide or more
- Deck
Community Details
- Botany Place Subdivision
- The community has rules related to deed restrictions
Listing and Financial Details
- Tax Lot 2/89
- Assessor Parcel Number BRUN-000019-000002-000089U
Map
Home Values in the Area
Average Home Value in this Area
Tax History
| Year | Tax Paid | Tax Assessment Tax Assessment Total Assessment is a certain percentage of the fair market value that is determined by local assessors to be the total taxable value of land and additions on the property. | Land | Improvement |
|---|---|---|---|---|
| 2024 | $12,154 | $509,600 | $140,000 | $369,600 |
| 2023 | $11,792 | $506,300 | $140,000 | $366,300 |
| 2022 | $10,973 | $505,900 | $140,000 | $365,900 |
| 2021 | $2,920 | $140,000 | $140,000 | $0 |
Property History
| Date | Event | Price | List to Sale | Price per Sq Ft | Prior Sale |
|---|---|---|---|---|---|
| 11/17/2025 11/17/25 | For Sale | $819,000 | +18.7% | $340 / Sq Ft | |
| 07/06/2021 07/06/21 | Sold | $689,708 | +23.6% | $349 / Sq Ft | View Prior Sale |
| 04/14/2021 04/14/21 | Pending | -- | -- | -- | |
| 02/19/2021 02/19/21 | For Sale | $557,900 | -- | $282 / Sq Ft |
Purchase History
| Date | Type | Sale Price | Title Company |
|---|---|---|---|
| Warranty Deed | -- | None Available | |
| Warranty Deed | -- | None Available |
Mortgage History
| Date | Status | Loan Amount | Loan Type |
|---|---|---|---|
| Open | $551,700 | Purchase Money Mortgage | |
| Closed | $551,700 | Purchase Money Mortgage |
Source: Maine Listings
MLS Number: 1643765
APN: BRUN M:U19 L:002 T:089
- 278 Maine St Unit 3 Columbia Ave
- 17 Page St Unit 1
- 20 Emanual Dr
- 8 Page St Unit 1
- 8 Page St Unit 2
- 16 Garrison St Unit A
- 13 Krampf Cir
- 11 Noble St Unit 1
- 19 Station Ave
- 191 Columbia Ave
- 7 Spring St Unit A
- 61 Cumberland St
- 51 Federal St Unit 1
- 35 Cumberland St Unit 1
- 35 Cumberland St Unit 3
- 158 Mckeen St
- 18 School St
- 22 Jordan Ave Unit C
- 15 Lincoln St Unit 3
- 5 Franklin St
