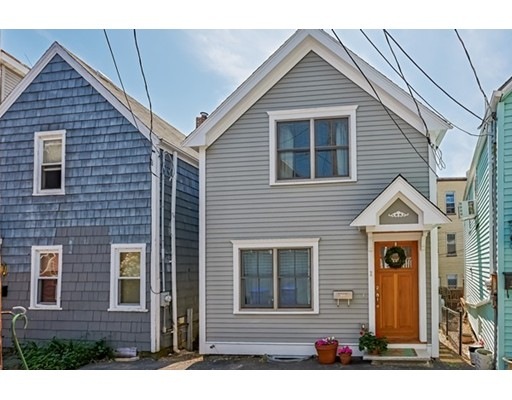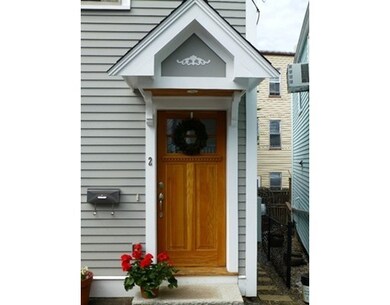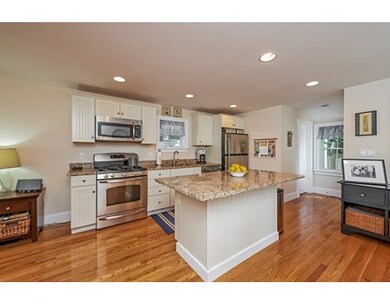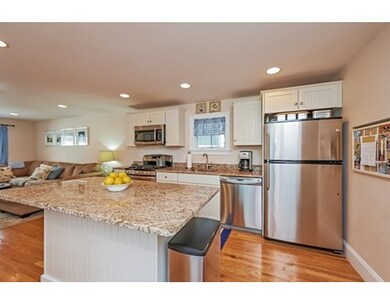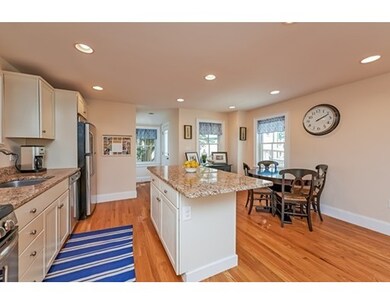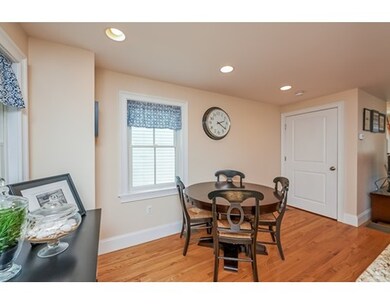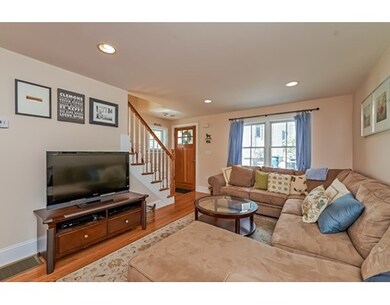
2 Franklin Ct Brookline, MA 02445
Brookline Village NeighborhoodAbout This Home
As of August 2015Great opportunity to live in Brookline. Beautiful single family home and perfect condo alternative. This meticulously maintained and sun filled colonial on a quiet side street was completely renovated in 2011. New features include open kitchen with granite counters and stainless steel appliances, new bathrooms, finished basement, hardwood floors throughout and central air. Second floor has two light and spacious bedrooms with skylights and a full bath. Near the T, Brookline Village, Longwood Medical Area and Jamaica Pond.
Last Agent to Sell the Property
Laura Bucari
Coldwell Banker Realty - Westwood License #449551254 Listed on: 05/28/2015
Home Details
Home Type
Single Family
Est. Annual Taxes
$10,267
Year Built
1900
Lot Details
0
Listing Details
- Lot Description: Fenced/Enclosed, Level
- Other Agent: 2.50
- Special Features: None
- Property Sub Type: Detached
- Year Built: 1900
Interior Features
- Appliances: Range, Dishwasher, Disposal, Microwave, Refrigerator, Washer, Dryer
- Has Basement: Yes
- Number of Rooms: 6
- Amenities: Public Transportation, Shopping, Park, Walk/Jog Trails, Golf Course, Medical Facility, Highway Access, Private School, Public School, T-Station, University
- Electric: Circuit Breakers
- Flooring: Tile, Hardwood
- Interior Amenities: Cable Available
- Basement: Full, Finished
- Bedroom 2: Second Floor
- Bathroom #1: First Floor
- Bathroom #2: Second Floor
- Kitchen: First Floor
- Laundry Room: Basement
- Living Room: First Floor
- Master Bedroom: Second Floor
- Master Bedroom Description: Skylight, Flooring - Hardwood, Recessed Lighting
- Dining Room: First Floor
- Family Room: Basement
Exterior Features
- Roof: Asphalt/Fiberglass Shingles
- Construction: Frame
- Exterior: Clapboard
- Exterior Features: Fenced Yard
- Foundation: Fieldstone
Garage/Parking
- Parking Spaces: 1
Utilities
- Cooling: Central Air
- Heating: Forced Air, Gas
- Cooling Zones: 2
- Heat Zones: 2
- Utility Connections: for Gas Range
Condo/Co-op/Association
- HOA: No
Schools
- Elementary School: Lincoln School
- Middle School: Lincoln School
- High School: Brookline
Lot Info
- Assessor Parcel Number: B:304 L:0023 S:0000
Ownership History
Purchase Details
Purchase Details
Home Financials for this Owner
Home Financials are based on the most recent Mortgage that was taken out on this home.Purchase Details
Similar Home in the area
Home Values in the Area
Average Home Value in this Area
Purchase History
| Date | Type | Sale Price | Title Company |
|---|---|---|---|
| Quit Claim Deed | -- | None Available | |
| Not Resolvable | $658,000 | -- | |
| Deed | $235,000 | -- |
Mortgage History
| Date | Status | Loan Amount | Loan Type |
|---|---|---|---|
| Previous Owner | $515,000 | New Conventional |
Property History
| Date | Event | Price | Change | Sq Ft Price |
|---|---|---|---|---|
| 08/20/2015 08/20/15 | Sold | $658,000 | 0.0% | $547 / Sq Ft |
| 06/19/2015 06/19/15 | Off Market | $658,000 | -- | -- |
| 05/28/2015 05/28/15 | For Sale | $699,000 | +27.3% | $582 / Sq Ft |
| 04/29/2012 04/29/12 | Sold | $549,000 | 0.0% | $458 / Sq Ft |
| 04/27/2012 04/27/12 | Pending | -- | -- | -- |
| 03/27/2012 03/27/12 | For Sale | $549,000 | -- | $458 / Sq Ft |
Tax History Compared to Growth
Tax History
| Year | Tax Paid | Tax Assessment Tax Assessment Total Assessment is a certain percentage of the fair market value that is determined by local assessors to be the total taxable value of land and additions on the property. | Land | Improvement |
|---|---|---|---|---|
| 2025 | $10,267 | $1,040,200 | $609,800 | $430,400 |
| 2024 | $9,782 | $1,001,200 | $586,300 | $414,900 |
| 2023 | $9,062 | $908,900 | $511,700 | $397,200 |
| 2022 | $8,820 | $865,600 | $487,300 | $378,300 |
| 2021 | $8,157 | $832,300 | $468,600 | $363,700 |
| 2020 | $7,414 | $784,600 | $426,000 | $358,600 |
| 2019 | $7,001 | $747,200 | $405,700 | $341,500 |
| 2018 | $6,320 | $668,100 | $345,600 | $322,500 |
| 2017 | $6,228 | $630,400 | $326,200 | $304,200 |
| 2016 | $5,983 | $574,200 | $304,800 | $269,400 |
| 2015 | $5,731 | $536,600 | $284,900 | $251,700 |
| 2014 | $6,029 | $529,300 | $258,900 | $270,400 |
Agents Affiliated with this Home
-
L
Seller's Agent in 2015
Laura Bucari
Coldwell Banker Realty - Westwood
-

Buyer's Agent in 2015
Julie Bell
Compass
(617) 755-2555
2 in this area
25 Total Sales
-
S
Seller's Agent in 2012
Susan Sarazen
Coldwell Banker Realty - Brookline
-

Buyer's Agent in 2012
Leland Dimeco
Boston Green Realty
(617) 966-2475
23 Total Sales
Map
Source: MLS Property Information Network (MLS PIN)
MLS Number: 71845775
APN: BROO-000304-000023
- 91 Chestnut St Unit 4
- 58 Prince St Unit 1
- 22 Chestnut Place Unit 608
- 22 Chestnut Place Unit 111
- 22 Chestnut Place Unit G1
- 22 Chestnut Place Unit 607
- 71 Highland Rd
- 241 Perkins St Unit D405
- 241 Perkins St Unit J602
- 241 Perkins St Unit C305
- 241 Perkins St Unit C402
- 241 Perkins St Unit D605
- 30 Cumberland Ave Unit 3
- 30 Cumberland Ave Unit 4
- 31 Highland Unit 31
- 18 Milton Rd
- 81 Glen Rd Unit S2
- 60 Glen Rd Unit 107
- 14 Irving St
- 21 Sargent Crossway
