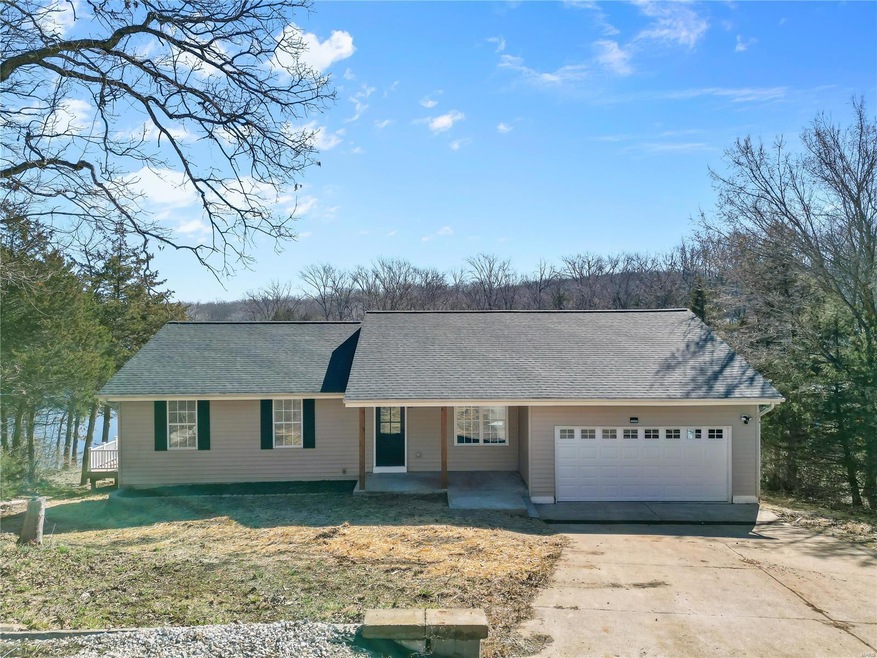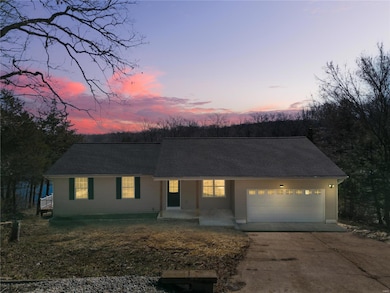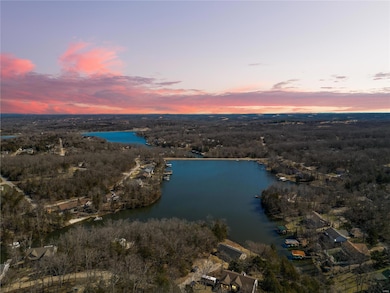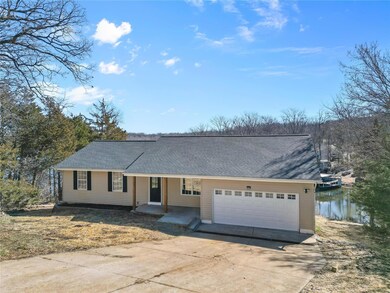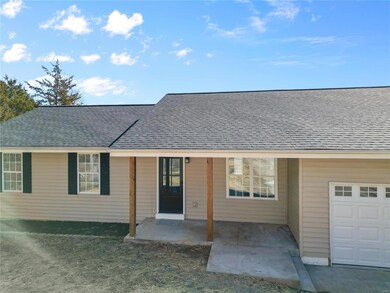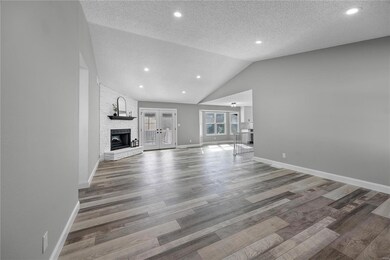
2 Franklin Ct de Soto, MO 63020
Highlights
- Waterfront
- Vaulted Ceiling
- 2 Car Attached Garage
- Pond
- Traditional Architecture
- Bay Window
About This Home
As of April 2025This fully updated lakefront home offers modern living with lake access and stunning views. Featuring new paint, flooring, kitchen, bathrooms, roof, furnace, A/C, and patio, this home is move-in ready. The main floor boasts 3 bedrooms and 2 full baths, including a primary suite with vaulted ceilings and a spa-like bathroom with a walk-in shower. The remodeled kitchen is a chef’s dream, with granite countertops, new cabinets, and appliances. The finished walkout basement provides an additional primary suite with a full bath and walk-in closet. Step out onto the brand-new patio and enjoy breathtaking lake views. Perfect for both relaxation and entertaining!
Home Details
Home Type
- Single Family
Est. Annual Taxes
- $1,995
Year Built
- Built in 1993
Lot Details
- 0.31 Acre Lot
- Lot Dimensions are 161x148
- Waterfront
HOA Fees
- $43 Monthly HOA Fees
Parking
- 2 Car Attached Garage
- Driveway
Home Design
- Traditional Architecture
- Vinyl Siding
Interior Spaces
- 1-Story Property
- Vaulted Ceiling
- Electric Fireplace
- Insulated Windows
- Bay Window
- Sliding Doors
- Water Views
- Partially Finished Basement
Kitchen
- Dishwasher
- Disposal
Bedrooms and Bathrooms
- 4 Bedrooms
- 3 Full Bathrooms
Outdoor Features
- Pond
Schools
- Athena Elem. Elementary School
- Desoto Jr. High Middle School
- Desoto Sr. High School
Utilities
- Forced Air Heating System
- Lift System Sewer
Listing and Financial Details
- Assessor Parcel Number 24-5.0-21.0-4-001-014
Map
Home Values in the Area
Average Home Value in this Area
Property History
| Date | Event | Price | Change | Sq Ft Price |
|---|---|---|---|---|
| 04/25/2025 04/25/25 | Sold | -- | -- | -- |
| 04/24/2025 04/24/25 | Pending | -- | -- | -- |
| 03/10/2025 03/10/25 | For Sale | $385,000 | +156.7% | $150 / Sq Ft |
| 03/07/2025 03/07/25 | Off Market | -- | -- | -- |
| 04/17/2024 04/17/24 | Sold | -- | -- | -- |
| 04/17/2024 04/17/24 | Pending | -- | -- | -- |
| 04/16/2024 04/16/24 | For Sale | $150,000 | -- | $103 / Sq Ft |
Tax History
| Year | Tax Paid | Tax Assessment Tax Assessment Total Assessment is a certain percentage of the fair market value that is determined by local assessors to be the total taxable value of land and additions on the property. | Land | Improvement |
|---|---|---|---|---|
| 2023 | $1,995 | $28,800 | $3,800 | $25,000 |
| 2022 | $1,988 | $28,800 | $3,800 | $25,000 |
| 2021 | $1,986 | $28,800 | $3,800 | $25,000 |
| 2020 | $1,613 | $22,700 | $1,600 | $21,100 |
| 2019 | $1,612 | $22,700 | $1,600 | $21,100 |
| 2018 | $1,611 | $22,700 | $1,600 | $21,100 |
| 2017 | $1,529 | $22,700 | $1,600 | $21,100 |
| 2016 | $1,440 | $21,000 | $1,700 | $19,300 |
| 2015 | $1,323 | $21,000 | $1,700 | $19,300 |
| 2013 | -- | $20,900 | $1,700 | $19,200 |
Mortgage History
| Date | Status | Loan Amount | Loan Type |
|---|---|---|---|
| Previous Owner | $131,000 | New Conventional | |
| Previous Owner | $129,200 | New Conventional | |
| Previous Owner | $108,800 | New Conventional | |
| Previous Owner | $98,549 | New Conventional | |
| Previous Owner | $180,000 | Unknown | |
| Previous Owner | $120,000 | New Conventional |
Deed History
| Date | Type | Sale Price | Title Company |
|---|---|---|---|
| Warranty Deed | -- | None Listed On Document | |
| Deed | -- | None Available | |
| Interfamily Deed Transfer | -- | None Available | |
| Interfamily Deed Transfer | -- | None Available | |
| Interfamily Deed Transfer | -- | None Available | |
| Warranty Deed | -- | None Available | |
| Corporate Deed | -- | Htc | |
| Trustee Deed | $83,200 | Fatco | |
| Warranty Deed | -- | Htc | |
| Interfamily Deed Transfer | -- | -- |
Similar Homes in de Soto, MO
Source: MARIS MLS
MLS Number: MAR25013691
APN: 24-5.0-21.0-4-001-014
- 1035 S Lakeview Dr
- 1053 S Lakeview Dr
- 1051 S Lakeview Dr
- 1094 S Lakeview Dr
- 514 Moultrie Dr
- 385 Moultrie Dr
- 1000 Summer Set Section 6 Lot 341
- 426 Easy St
- 409 Trenton Dr
- 47 Summer Set Sec 6 Lot 47
- 13795 Klondike Rd
- 232 Saratoga Dr
- 0 Section 5 Lots 10 & 11 Unit MAR24012677
- 245 Summer Set Section 6 Lot 245
- 122 Summer Set Section 6 Lot 122
- 167 Section 5 Lot 167
- 329 W Lakeview Dr
- 0 Springdale Rd Unit MAR24068176
- 207 W Lakeshore Dr
- 2151 Lake Park Trail
