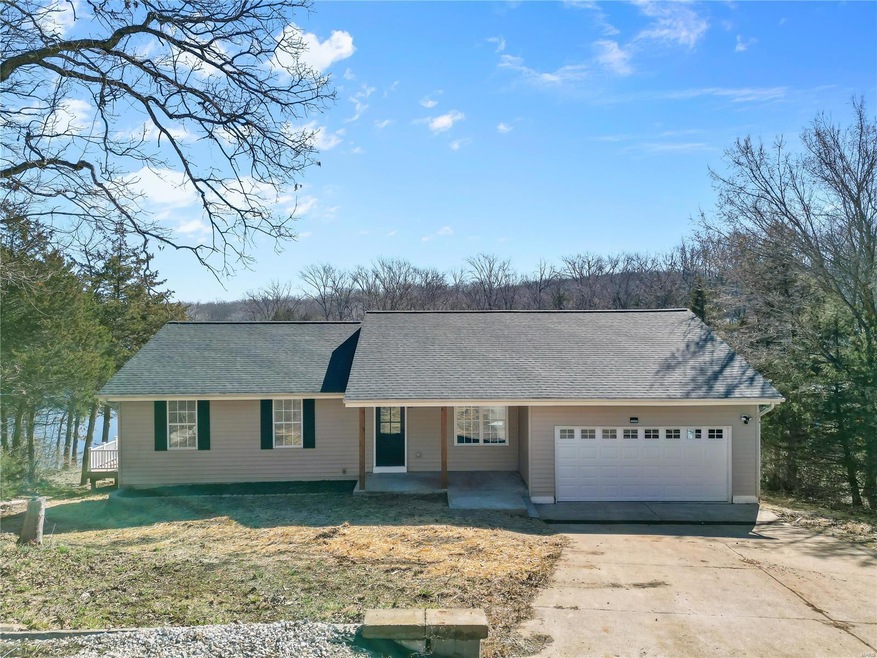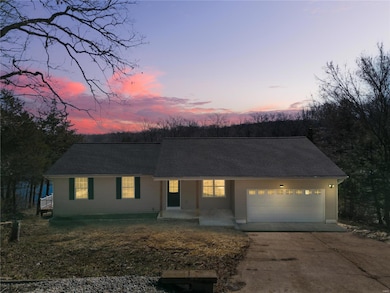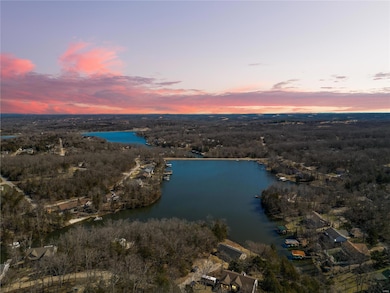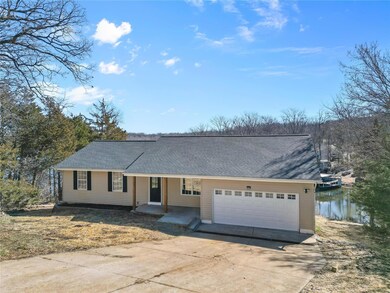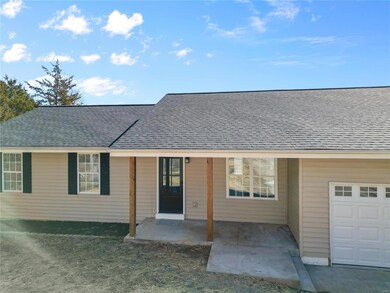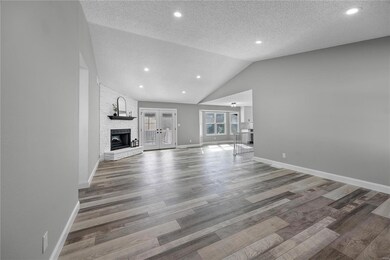
2 Franklin Ct de Soto, MO 63020
Highlights
- Waterfront
- Vaulted Ceiling
- 2 Car Attached Garage
- Pond
- Traditional Architecture
- Bay Window
About This Home
As of April 2025This fully updated lakefront home offers modern living with lake access and stunning views. Featuring new paint, flooring, kitchen, bathrooms, roof, furnace, A/C, and patio, this home is move-in ready. The main floor boasts 3 bedrooms and 2 full baths, including a primary suite with vaulted ceilings and a spa-like bathroom with a walk-in shower. The remodeled kitchen is a chef’s dream, with granite countertops, new cabinets, and appliances. The finished walkout basement provides an additional primary suite with a full bath and walk-in closet. Step out onto the brand-new patio and enjoy breathtaking lake views. Perfect for both relaxation and entertaining!
Home Details
Home Type
- Single Family
Est. Annual Taxes
- $1,995
Year Built
- Built in 1993
Lot Details
- 0.31 Acre Lot
- Lot Dimensions are 161x148
- Waterfront
HOA Fees
- $43 Monthly HOA Fees
Parking
- 2 Car Attached Garage
- Driveway
Home Design
- Traditional Architecture
- Vinyl Siding
Interior Spaces
- 1-Story Property
- Vaulted Ceiling
- Electric Fireplace
- Insulated Windows
- Bay Window
- Sliding Doors
- Water Views
- Partially Finished Basement
Kitchen
- Dishwasher
- Disposal
Bedrooms and Bathrooms
- 4 Bedrooms
- 3 Full Bathrooms
Outdoor Features
- Pond
Schools
- Athena Elem. Elementary School
- Desoto Jr. High Middle School
- Desoto Sr. High School
Utilities
- Forced Air Heating System
- Lift System Sewer
Listing and Financial Details
- Assessor Parcel Number 24-5.0-21.0-4-001-014
Ownership History
Purchase Details
Home Financials for this Owner
Home Financials are based on the most recent Mortgage that was taken out on this home.Purchase Details
Home Financials for this Owner
Home Financials are based on the most recent Mortgage that was taken out on this home.Purchase Details
Purchase Details
Purchase Details
Purchase Details
Purchase Details
Home Financials for this Owner
Home Financials are based on the most recent Mortgage that was taken out on this home.Purchase Details
Home Financials for this Owner
Home Financials are based on the most recent Mortgage that was taken out on this home.Purchase Details
Purchase Details
Home Financials for this Owner
Home Financials are based on the most recent Mortgage that was taken out on this home.Purchase Details
Similar Homes in de Soto, MO
Home Values in the Area
Average Home Value in this Area
Purchase History
| Date | Type | Sale Price | Title Company |
|---|---|---|---|
| Warranty Deed | -- | Investors Title Company | |
| Warranty Deed | -- | None Listed On Document | |
| Deed | -- | None Available | |
| Interfamily Deed Transfer | -- | None Available | |
| Interfamily Deed Transfer | -- | None Available | |
| Interfamily Deed Transfer | -- | None Available | |
| Warranty Deed | -- | None Available | |
| Corporate Deed | -- | Htc | |
| Trustee Deed | $83,200 | Fatco | |
| Warranty Deed | -- | Htc | |
| Interfamily Deed Transfer | -- | -- |
Mortgage History
| Date | Status | Loan Amount | Loan Type |
|---|---|---|---|
| Open | $300,000 | New Conventional | |
| Previous Owner | $131,000 | New Conventional | |
| Previous Owner | $129,200 | New Conventional | |
| Previous Owner | $108,800 | New Conventional | |
| Previous Owner | $98,549 | New Conventional | |
| Previous Owner | $180,000 | Unknown | |
| Previous Owner | $120,000 | New Conventional |
Property History
| Date | Event | Price | Change | Sq Ft Price |
|---|---|---|---|---|
| 04/25/2025 04/25/25 | Sold | -- | -- | -- |
| 04/24/2025 04/24/25 | Pending | -- | -- | -- |
| 03/10/2025 03/10/25 | For Sale | $385,000 | +156.7% | $150 / Sq Ft |
| 03/07/2025 03/07/25 | Off Market | -- | -- | -- |
| 04/17/2024 04/17/24 | Sold | -- | -- | -- |
| 04/17/2024 04/17/24 | Pending | -- | -- | -- |
| 04/16/2024 04/16/24 | For Sale | $150,000 | -- | $103 / Sq Ft |
Tax History Compared to Growth
Tax History
| Year | Tax Paid | Tax Assessment Tax Assessment Total Assessment is a certain percentage of the fair market value that is determined by local assessors to be the total taxable value of land and additions on the property. | Land | Improvement |
|---|---|---|---|---|
| 2023 | $1,995 | $28,800 | $3,800 | $25,000 |
| 2022 | $1,988 | $28,800 | $3,800 | $25,000 |
| 2021 | $1,986 | $28,800 | $3,800 | $25,000 |
| 2020 | $1,613 | $22,700 | $1,600 | $21,100 |
| 2019 | $1,612 | $22,700 | $1,600 | $21,100 |
| 2018 | $1,611 | $22,700 | $1,600 | $21,100 |
| 2017 | $1,529 | $22,700 | $1,600 | $21,100 |
| 2016 | $1,440 | $21,000 | $1,700 | $19,300 |
| 2015 | $1,323 | $21,000 | $1,700 | $19,300 |
| 2013 | -- | $20,900 | $1,700 | $19,200 |
Agents Affiliated with this Home
-

Seller's Agent in 2025
Joe Geary
Nettwork Global
(314) 403-3283
1 in this area
35 Total Sales
-

Buyer's Agent in 2025
Janet Frasier
Fathom Realty-St. Louis
(314) 378-3188
2 in this area
44 Total Sales
-

Seller's Agent in 2024
Michael Nettemeyer
Nettwork Global
(636) 614-5778
1 in this area
518 Total Sales
Map
Source: MARIS MLS
MLS Number: MIS25013691
APN: 24-5.0-21.0-4-001-014
- 1053 S Lakeview Dr
- 1051 S Lakeview Dr
- 1094 S Lakeview Dr
- 6-596 Patricia Ct
- 13761 Klondike Rd
- 407 Trenton Dr
- Lot 371 Trenton Dr
- 6-637 Easy
- 47 Summer Set Sec 6 Lot 47
- Lot315 Sec6 Marion Dr
- 6-115 Constitution Ave
- 31 Independence Ave
- 633 Easy St
- 13659 Klondike Rd
- 0 Section 5 Lots 10 & 11 Unit MAR24012677
- 122 Summer Set Section 6 Lot 122
- 329 W Lakeview Dr
- 211 Easy St
- 404 Glen Echo Dr
- 0 Glen Echo Dr Unit MAR25029679
