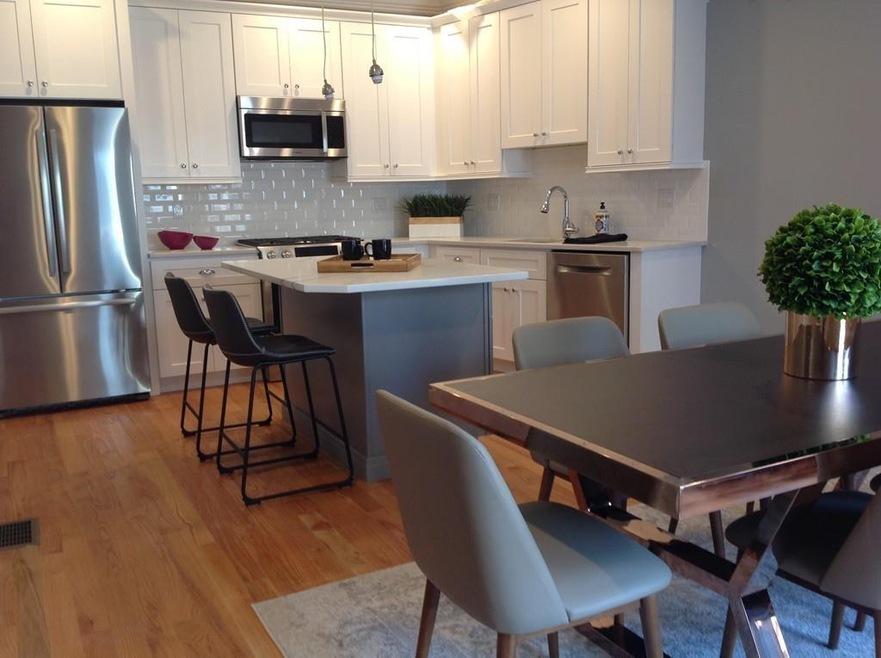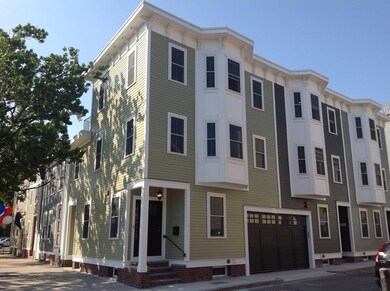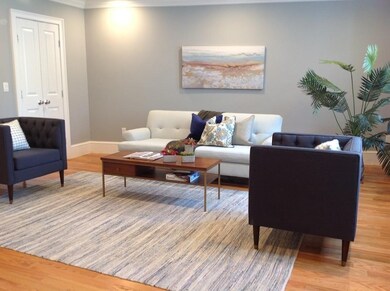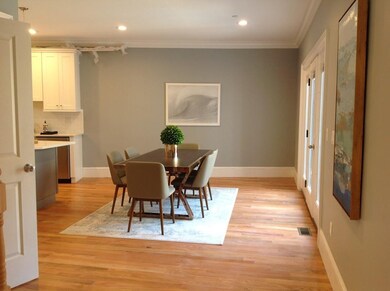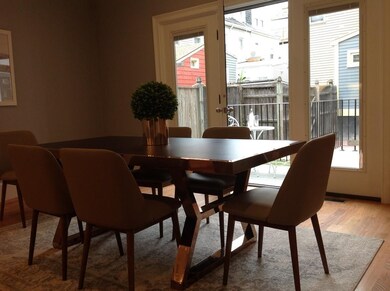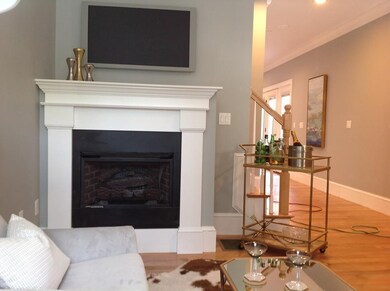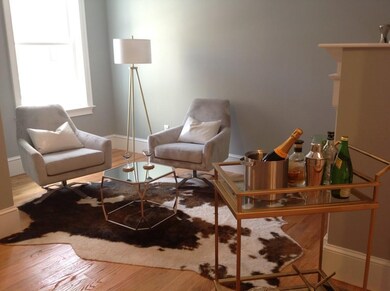
2 Franklin St Unit 2 Boston, MA 02110
Hyde Park NeighborhoodHighlights
- City View
- Property is near public transit
- 1 Fireplace
- Deck
- Wood Flooring
- 1 Car Attached Garage
About This Home
As of August 2023Brand New 2018 Construction from the ground up! Contemporary Townhome...Quintessential Charlestown! Southeast exposure provides your new 2 or 3 bedroom, two-and-a-half bath townhome with abundant natural light. 1877 beautifully apportioned square feet with attention to detail and fine finishes. Crown moulding and hardwood floors throughout. High-end appliances including washer and dryer. En suite full bath and a private deck round out the master bedroom ensemble. Flexible floor plan allows for an ample-sized family entertainment area or a third bedroom with a Jack-and-Jill full bath. Additional roof deck with panoramic city views. Off-street indoor parking. State-of-the-art 96% efficient 3 zone heating and cooling. Navien tankless system provides endless hot water. Full basement with potential for even more living space. Convenient to Whole Foods and public transportation. (taxes and association fee TBD)
Townhouse Details
Home Type
- Townhome
Year Built
- Built in 2018
Parking
- 1 Car Attached Garage
- Tuck Under Parking
Home Design
- Rubber Roof
Interior Spaces
- 1,877 Sq Ft Home
- 3-Story Property
- 1 Fireplace
- Insulated Windows
- Insulated Doors
- City Views
Kitchen
- ENERGY STAR Qualified Refrigerator
- Plumbed For Ice Maker
- ENERGY STAR Qualified Dishwasher
- ENERGY STAR Range
Flooring
- Wood
- Tile
Bedrooms and Bathrooms
- 3 Bedrooms
Laundry
- Laundry in unit
- ENERGY STAR Qualified Dryer
- ENERGY STAR Qualified Washer
Location
- Property is near public transit
- Property is near schools
Utilities
- Forced Air Heating and Cooling System
- 3 Cooling Zones
- 3 Heating Zones
- Heating System Uses Natural Gas
- Natural Gas Connected
- Tankless Water Heater
- Gas Water Heater
Additional Features
- Deck
- Two or More Common Walls
Listing and Financial Details
- Assessor Parcel Number 1340775
Community Details
Overview
- Property has a Home Owners Association
- Association fees include water, sewer, insurance, ground maintenance, snow removal
- 3 Units
- Two Franklin Street Condominiums Community
Amenities
- Shops
Recreation
- Park
Similar Homes in the area
Home Values in the Area
Average Home Value in this Area
Property History
| Date | Event | Price | Change | Sq Ft Price |
|---|---|---|---|---|
| 08/02/2023 08/02/23 | Sold | $1,337,000 | +4.9% | $881 / Sq Ft |
| 06/27/2023 06/27/23 | Pending | -- | -- | -- |
| 06/21/2023 06/21/23 | For Sale | $1,275,000 | +2.8% | $840 / Sq Ft |
| 09/04/2018 09/04/18 | Sold | $1,240,000 | -1.6% | $661 / Sq Ft |
| 08/09/2018 08/09/18 | Pending | -- | -- | -- |
| 06/07/2018 06/07/18 | Price Changed | $1,260,000 | -7.4% | $671 / Sq Ft |
| 05/22/2018 05/22/18 | For Sale | $1,360,000 | -- | $725 / Sq Ft |
Tax History Compared to Growth
Agents Affiliated with this Home
-

Seller's Agent in 2023
Tracy Shea
Coldwell Banker Realty - Boston
(617) 697-4570
1 in this area
121 Total Sales
-
S
Seller Co-Listing Agent in 2023
Sophie Shea
Coldwell Banker Realty - Boston
1 in this area
54 Total Sales
-
R
Seller's Agent in 2018
Raymond Snow
Navigator Realty Co.
(617) 719-0324
-

Buyer's Agent in 2018
Steven Cohen Team
Keller Williams Realty Boston-Metro | Back Bay
(617) 861-3636
485 Total Sales
Map
Source: MLS Property Information Network (MLS PIN)
MLS Number: 72332225
- 1491 River St
- 1 Dedham St
- 87 Sunnyside St Unit 87
- 9 Church St
- 1505 Hyde Park Ave
- 1524 Hyde Park Ave
- 30 Leighton Rd
- 52 Dana Ave
- 23 Garfield Ave
- 15 Bunker St Unit 2
- 12 Waterloo St
- 79 Maple St Unit 3
- 79 Maple St Unit 2
- 1800 River St
- 8 Albemarle St Unit 6
- 138 Dana Ave Unit 2
- 37 Neponset Ave
- 45 Leonard St
- 0 Truman Pkwy
- 13 Pierce St
