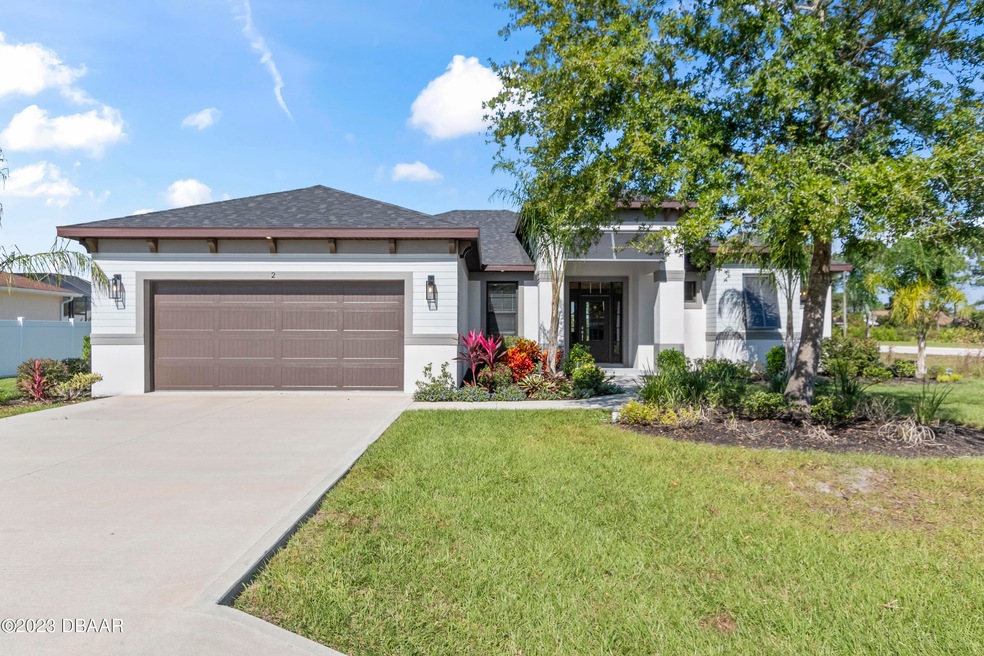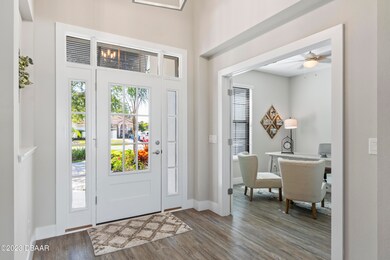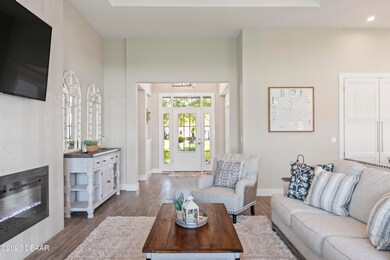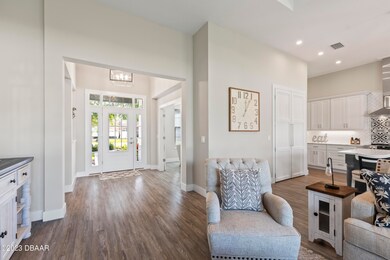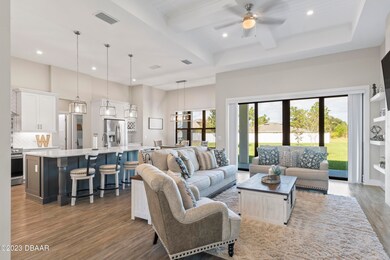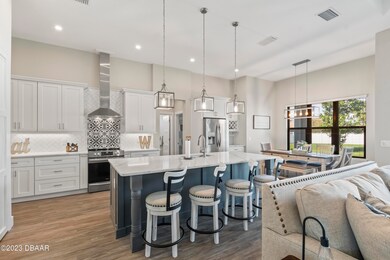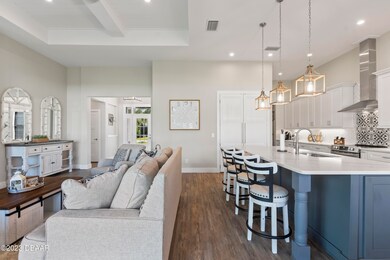
2 Freneau Ln Palm Coast, FL 32137
Highlights
- New Construction
- 0.5 Acre Lot
- Furnished
- Old Kings Elementary School Rated A-
- Corner Lot
- Great Room
About This Home
As of January 2024Welcome to your coastal paradise! Nestled in the heart of the charming community of Palm Coast, this is a stunning Builder's Model home that has never been lived in and offers the perfect blend of luxury and relaxation. Boasting 4 bedrooms, 2 bathrooms, and a spacious 2-car garage, this residence is a true gem with ship lap ceilings in the foyer and great room. The built in electric fireplace is the feature of the great room! From the moment you step inside, you'll be greeted by the warmth and elegance of this coastal-inspired home. Bright, open spaces are complemented by tasteful design elements that create a relaxing and inviting atmosphere. The heart of the home is the gourmet kitchen, complete with quartz countertops, 9x4 island, 42'' shaker style, soft close cabinets, stainless steel appliances, and ample storage space. Whether you're an aspiring chef or just love to entertain, this kitchen is sure to impress. The primary bedroom is a true sanctuary with its own private bathroom, walk-in closet, and plenty of natural light. It's the perfect place to unwind after a long day. The indoor laundry room features shaker cabinets and quartz counters. Mud hutch as you enter from the garage. This home is conveniently located near shopping, dining, and major transportation, making it easy to access everything Palm Coast has to offer.
Last Agent to Sell the Property
Real Estate Services of Palm Coast License #620551 Listed on: 11/30/2023
Home Details
Home Type
- Single Family
Est. Annual Taxes
- $923
Year Built
- Built in 2023 | New Construction
Lot Details
- 0.5 Acre Lot
- South Facing Home
- Corner Lot
Parking
- 2 Car Attached Garage
Home Design
- Shingle Roof
- Concrete Block And Stucco Construction
- Block And Beam Construction
Interior Spaces
- 2,108 Sq Ft Home
- 1-Story Property
- Furnished
- Ceiling Fan
- Fireplace
- Great Room
- Dining Room
- Utility Room
- Carpet
Kitchen
- Electric Range
- Microwave
- Dishwasher
- Disposal
Bedrooms and Bathrooms
- 4 Bedrooms
- Split Bedroom Floorplan
- 2 Full Bathrooms
Outdoor Features
- Rear Porch
Utilities
- Central Heating and Cooling System
- Heat Pump System
Community Details
- No Home Owners Association
- Palm Harbor Subdivision
Listing and Financial Details
- Assessor Parcel Number 07-11-31-7010-00250-0010
Ownership History
Purchase Details
Home Financials for this Owner
Home Financials are based on the most recent Mortgage that was taken out on this home.Similar Homes in Palm Coast, FL
Home Values in the Area
Average Home Value in this Area
Purchase History
| Date | Type | Sale Price | Title Company |
|---|---|---|---|
| Warranty Deed | $535,000 | Truly Yours Title | |
| Warranty Deed | $100 | Truly Yours Title |
Mortgage History
| Date | Status | Loan Amount | Loan Type |
|---|---|---|---|
| Open | $508,250 | New Conventional |
Property History
| Date | Event | Price | Change | Sq Ft Price |
|---|---|---|---|---|
| 01/31/2024 01/31/24 | Sold | $535,000 | 0.0% | $254 / Sq Ft |
| 12/31/2023 12/31/23 | Pending | -- | -- | -- |
| 11/30/2023 11/30/23 | For Sale | $535,000 | +822.4% | $254 / Sq Ft |
| 02/03/2021 02/03/21 | Sold | $58,000 | -3.3% | $3 / Sq Ft |
| 01/19/2021 01/19/21 | Pending | -- | -- | -- |
| 11/14/2020 11/14/20 | For Sale | $60,000 | +135.3% | $3 / Sq Ft |
| 08/28/2017 08/28/17 | Pending | -- | -- | -- |
| 08/15/2017 08/15/17 | Sold | $25,500 | -15.0% | $1 / Sq Ft |
| 07/20/2017 07/20/17 | For Sale | $30,000 | -- | $1 / Sq Ft |
Tax History Compared to Growth
Tax History
| Year | Tax Paid | Tax Assessment Tax Assessment Total Assessment is a certain percentage of the fair market value that is determined by local assessors to be the total taxable value of land and additions on the property. | Land | Improvement |
|---|---|---|---|---|
| 2024 | $5,963 | $335,661 | $46,500 | $289,161 |
| 2023 | $5,963 | $321,864 | $46,500 | $275,364 |
| 2022 | $923 | $48,500 | $48,500 | $0 |
| 2021 | $487 | $25,000 | $25,000 | $0 |
Agents Affiliated with this Home
-
C
Seller's Agent in 2024
CHERYL DREEZER
Real Estate Services of Palm Coast
(386) 793-3183
88 in this area
100 Total Sales
-
K
Buyer's Agent in 2024
Karen Nelson
Nonmember office
(386) 677-7131
1,339 in this area
9,492 Total Sales
-
n
Buyer's Agent in 2024
non member
Hayward Brown, Inc.
-

Seller's Agent in 2021
KAREN TUROWSKI
AVIVA REALTY
(386) 569-8412
8 in this area
9 Total Sales
-

Seller's Agent in 2017
PETER McKINLEY
REALTY EXECUTIVES OCEANSIDE
(386) 338-4781
37 in this area
53 Total Sales
Map
Source: Daytona Beach Area Association of REALTORS®
MLS Number: 1115773
APN: 07-11-31-7010-00250-0010
- 5 Freneau Ln Unit A-B
- 58 Freeland Ln
- 57 Freneau Ln
- 60 Frenora Ln
- 46 Frenora Ln
- 69 Felwood Ln
- 42 Felwood Ln
- 7 Felwood Ln
- 49 Felshire Ln
- 37 Birchwood Dr
- 26 Fairchild Ln
- 21 Frenora Ln
- 3 Frank Place
- 41 Felwood Ln
- 21 Fanshawe Ln
- 114 Birchwood Dr
- 47 Farmsworth Dr
- 108 Birchwood Dr
- 16 Frenora Ln
- 104 Birchwood Dr
