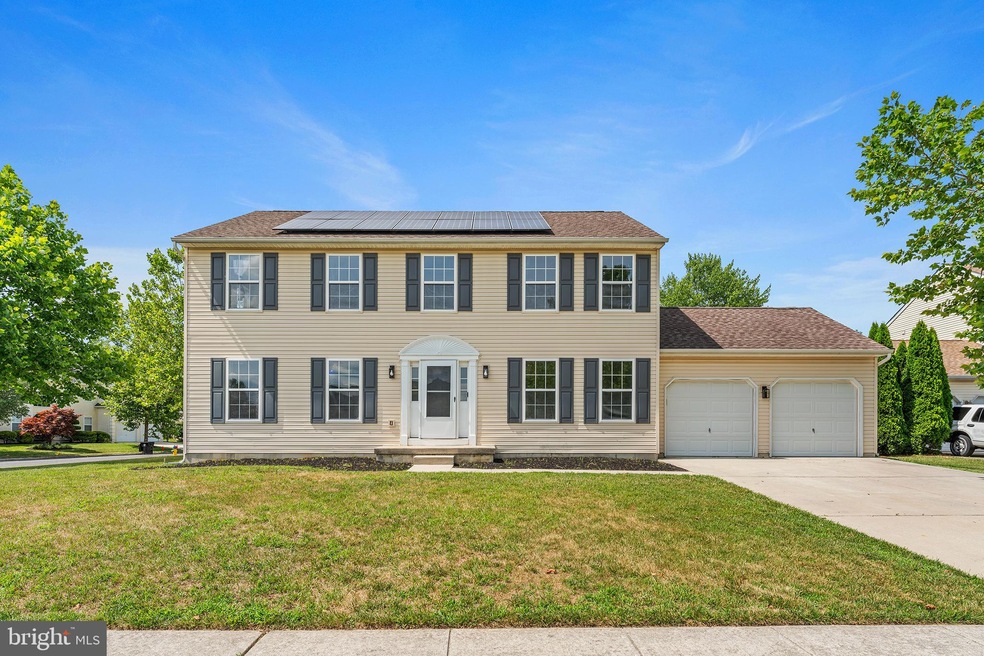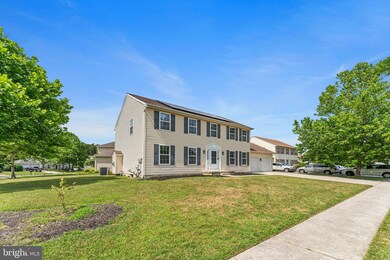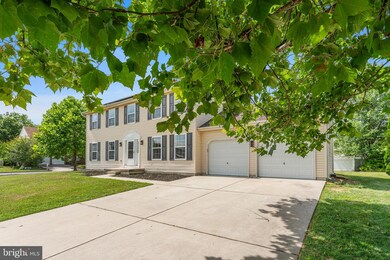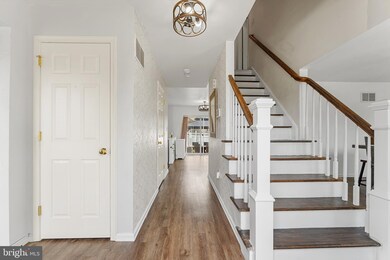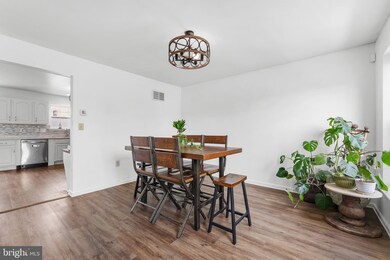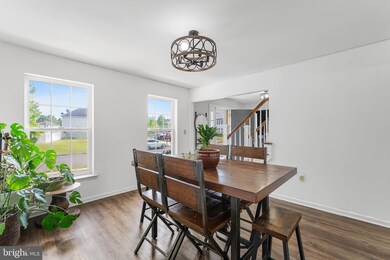
2 Friendship Ct Sicklerville, NJ 08081
Winslow Township NeighborhoodHighlights
- Colonial Architecture
- Corner Lot
- Tennis Courts
- Clubhouse
- Community Pool
- 2 Car Direct Access Garage
About This Home
As of August 2024Welcome home to beautifully renovated Colonial, tucked away in Wilton's Corner on a cul-de-sac. Go green with solar panels and save on utility bills! Notice the freshly painted first floor and bedrooms, and luxurious vinyl plank flooring downstairs. The home features a formal dining room, a private living room, an renovated kitchen with a breakfast area and sliders leading to the backyard, a family room with a gas fireplace overlooking the kitchen, and a powder room completing the main level. The upper level offers a master bedroom with a large walk-in closet, a master bath with a garden tub and stall shower, three additional nicely sized bedrooms, and a laundry area conveniently located behind louver doors in the hallway along with another full bathroom. The a newer AC unit and a new hot water heater were installed in 2019. Conveniently located near major highways for easy access to Philadelphia and shore points as well as shopping and restaurants. Make your appointment today!
Last Agent to Sell the Property
Shauna Reiter
Redfin License #1328081 Listed on: 07/05/2024

Home Details
Home Type
- Single Family
Est. Annual Taxes
- $7,677
Year Built
- Built in 2004
Lot Details
- 9,148 Sq Ft Lot
- Cul-De-Sac
- Corner Lot
- Level Lot
- Back, Front, and Side Yard
- Property is zoned PC-B
HOA Fees
- $47 Monthly HOA Fees
Parking
- 2 Car Direct Access Garage
- Front Facing Garage
- Garage Door Opener
- Driveway
Home Design
- Colonial Architecture
- Block Foundation
- Slab Foundation
- Frame Construction
- Pitched Roof
- Shingle Roof
- Vinyl Siding
Interior Spaces
- 2,240 Sq Ft Home
- Property has 2 Levels
- Fireplace Mantel
- Gas Fireplace
- Sliding Doors
- Six Panel Doors
- Family Room
- Living Room
- Dining Room
- Unfinished Basement
- Basement Fills Entire Space Under The House
- Laundry on upper level
Kitchen
- Electric Oven or Range
- Built-In Microwave
- Dishwasher
- Disposal
Flooring
- Carpet
- Laminate
Bedrooms and Bathrooms
- 4 Bedrooms
- En-Suite Primary Bedroom
Utilities
- Forced Air Heating and Cooling System
- 150 Amp Service
- Natural Gas Water Heater
- Phone Available
- Cable TV Available
Listing and Financial Details
- Tax Lot 00022
- Assessor Parcel Number 36-00302 03-00022
Community Details
Overview
- Association fees include common area maintenance
- Wilton's Corner C/O Associa Mid Atlantic HOA
- Wiltons Corner Subdivision
Amenities
- Clubhouse
Recreation
- Tennis Courts
- Community Basketball Court
- Community Pool
Ownership History
Purchase Details
Home Financials for this Owner
Home Financials are based on the most recent Mortgage that was taken out on this home.Purchase Details
Home Financials for this Owner
Home Financials are based on the most recent Mortgage that was taken out on this home.Purchase Details
Home Financials for this Owner
Home Financials are based on the most recent Mortgage that was taken out on this home.Similar Homes in Sicklerville, NJ
Home Values in the Area
Average Home Value in this Area
Purchase History
| Date | Type | Sale Price | Title Company |
|---|---|---|---|
| Deed | $460,000 | Trident Land Transfer | |
| Deed | $227,900 | Federation Title Agency Inc | |
| Deed | $248,925 | -- |
Mortgage History
| Date | Status | Loan Amount | Loan Type |
|---|---|---|---|
| Open | $368,000 | New Conventional | |
| Previous Owner | $61,358 | FHA | |
| Previous Owner | $223,771 | FHA | |
| Previous Owner | $10,000 | Stand Alone Second | |
| Previous Owner | $231,724 | FHA |
Property History
| Date | Event | Price | Change | Sq Ft Price |
|---|---|---|---|---|
| 08/28/2024 08/28/24 | Sold | $460,000 | +2.2% | $205 / Sq Ft |
| 07/10/2024 07/10/24 | Pending | -- | -- | -- |
| 07/05/2024 07/05/24 | For Sale | $450,000 | +97.5% | $201 / Sq Ft |
| 09/30/2019 09/30/19 | Sold | $227,900 | -0.4% | $102 / Sq Ft |
| 08/12/2019 08/12/19 | Price Changed | $228,900 | +1.8% | $102 / Sq Ft |
| 07/30/2019 07/30/19 | Pending | -- | -- | -- |
| 07/16/2019 07/16/19 | For Sale | $224,900 | -- | $100 / Sq Ft |
Tax History Compared to Growth
Tax History
| Year | Tax Paid | Tax Assessment Tax Assessment Total Assessment is a certain percentage of the fair market value that is determined by local assessors to be the total taxable value of land and additions on the property. | Land | Improvement |
|---|---|---|---|---|
| 2024 | $8,134 | $214,100 | $55,000 | $159,100 |
| 2023 | $8,134 | $214,100 | $55,000 | $159,100 |
| 2022 | $7,883 | $214,100 | $55,000 | $159,100 |
| 2021 | $7,793 | $214,100 | $55,000 | $159,100 |
| 2020 | $7,725 | $214,100 | $55,000 | $159,100 |
| 2019 | $7,678 | $214,100 | $55,000 | $159,100 |
| 2018 | $7,573 | $214,100 | $55,000 | $159,100 |
| 2017 | $7,438 | $214,100 | $55,000 | $159,100 |
| 2016 | $7,344 | $214,100 | $55,000 | $159,100 |
| 2015 | $7,237 | $214,100 | $55,000 | $159,100 |
| 2014 | $7,076 | $214,100 | $55,000 | $159,100 |
Agents Affiliated with this Home
-
S
Seller's Agent in 2024
Shauna Reiter
Redfin
-
J
Buyer's Agent in 2024
Jannette Costello
BHHS Fox & Roach
-
K
Seller's Agent in 2019
Kevin Piccolo
Piccolo Ray Realty Inc
-
D
Buyer's Agent in 2019
Daisy Davis-Quick
RE/MAX
Map
Source: Bright MLS
MLS Number: NJCD2071308
APN: 36-00302-03-00022
- 61 Tailor Ln
- 23 Tavern Ln
- 39 Normans Ford Dr
- 7 Tailor Ln
- 117 Plaza Dr
- 16 Wildcat Branch Dr
- 18 Parliament Rd
- 30 Cross Hill Rd
- 1 Colts Neck Dr
- 16 Colts Neck Dr
- 144 Ciseley Dr
- 161 Ciseley Dr
- 14 Coachlight Dr
- 2 Gosling Ct
- 29 Wagon Wheel Dr
- 8 Stable Ct
- 950 New Brooklyn Rd
- 10 Easton Dr
- 77 Rosalind Cir
- 81 Rosalind Cir
