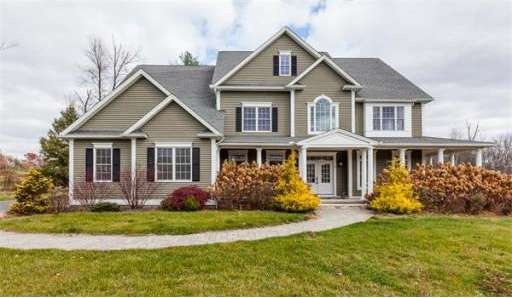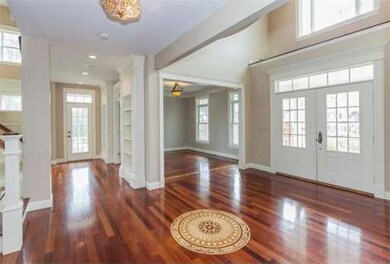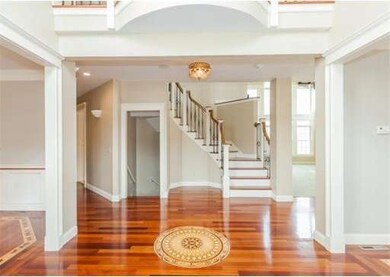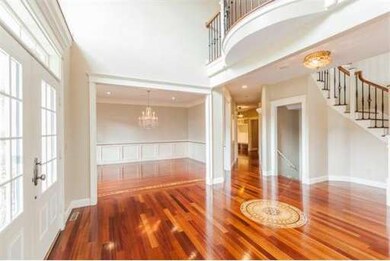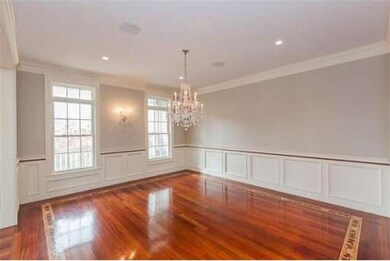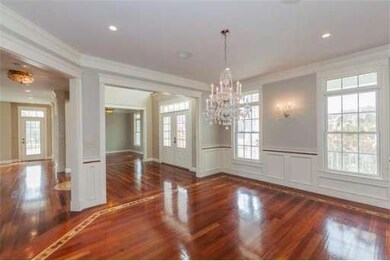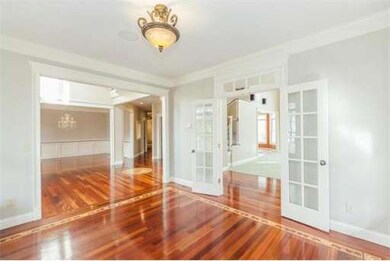
2 Gableview Southwick, MA 01077
About This Home
As of April 2014Living at its Best! Luxurious Curt Gezotis built home located at The Ranch, a gated golf community comprised of custom homes located on spacious 1 acre plus lots. This house has it all. From the gourmet kitchen featuring Viking stainless steel appliances fit for a chef to the Master Suite with his and hers walk in closets, master bath with spa to the custom mahogany flooring with parquet inlays. This house offers the discriminating buyer the best of everything. Located on 1.2 private acres overlooking the 9th and 14th holes there are fabulous entertaining and family spaces both inside and out. Convenient to both Springfield and Ct business districts yet away from it all. Call today to set up private showing!!!
Last Agent to Sell the Property
Jeffrey Hildreth
Keller Williams Realty Listed on: 10/31/2013

Last Buyer's Agent
Lou Mayo
Berkshire Hathaway HomeServices Realty Professionals
Home Details
Home Type
Single Family
Est. Annual Taxes
$12,978
Year Built
2005
Lot Details
0
Listing Details
- Lot Description: Paved Drive, Golf Course Frtg.
- Special Features: 12
- Property Sub Type: Detached
- Year Built: 2005
Interior Features
- Has Basement: Yes
- Fireplaces: 3
- Primary Bathroom: Yes
- Number of Rooms: 9
- Amenities: Golf Course
- Electric: Circuit Breakers, 200 Amps
- Energy: Insulated Windows, Insulated Doors, Prog. Thermostat
- Flooring: Tile, Wall to Wall Carpet, Marble, Hardwood
- Insulation: Full
- Interior Amenities: Cable Available, French Doors
- Basement: Full, Walk Out, Interior Access, Concrete Floor
- Bedroom 2: Second Floor, 14X13
- Bedroom 3: Second Floor, 14X13
- Bedroom 4: Second Floor, 14X13
- Bathroom #1: First Floor
- Bathroom #2: Second Floor
- Bathroom #3: Second Floor
- Kitchen: First Floor, 23X14
- Laundry Room: Second Floor
- Living Room: First Floor, 12X12
- Master Bedroom: Second Floor, 26X18
- Master Bedroom Description: Bathroom - Full, Closet - Walk-in, Closet/Cabinets - Custom Built, Flooring - Wall to Wall Carpet, Hot Tub / Spa
- Dining Room: First Floor, 16X14
- Family Room: First Floor, 26X18
Exterior Features
- Construction: Frame
- Exterior: Vinyl
- Exterior Features: Porch, Deck - Composite, Sprinkler System
- Foundation: Poured Concrete
Garage/Parking
- Garage Parking: Attached, Garage Door Opener, Heated, Storage, Side Entry, Insulated
- Garage Spaces: 3
- Parking: Off-Street
- Parking Spaces: 9
Utilities
- Cooling Zones: 2
- Heat Zones: 2
- Hot Water: Natural Gas
- Utility Connections: for Gas Range, for Gas Oven, for Electric Dryer, Washer Hookup
Condo/Co-op/Association
- HOA: Yes
Ownership History
Purchase Details
Purchase Details
Home Financials for this Owner
Home Financials are based on the most recent Mortgage that was taken out on this home.Purchase Details
Home Financials for this Owner
Home Financials are based on the most recent Mortgage that was taken out on this home.Similar Homes in the area
Home Values in the Area
Average Home Value in this Area
Purchase History
| Date | Type | Sale Price | Title Company |
|---|---|---|---|
| Quit Claim Deed | -- | -- | |
| Not Resolvable | $578,000 | -- | |
| Deed | $810,000 | -- |
Mortgage History
| Date | Status | Loan Amount | Loan Type |
|---|---|---|---|
| Open | $65,000 | Stand Alone Refi Refinance Of Original Loan | |
| Previous Owner | $404,600 | New Conventional | |
| Previous Owner | $86,700 | Credit Line Revolving | |
| Previous Owner | $600,000 | Purchase Money Mortgage |
Property History
| Date | Event | Price | Change | Sq Ft Price |
|---|---|---|---|---|
| 05/02/2025 05/02/25 | Pending | -- | -- | -- |
| 03/28/2025 03/28/25 | For Sale | $1,199,000 | +107.4% | $200 / Sq Ft |
| 04/25/2014 04/25/14 | Sold | $578,000 | 0.0% | $136 / Sq Ft |
| 11/27/2013 11/27/13 | Pending | -- | -- | -- |
| 11/24/2013 11/24/13 | Off Market | $578,000 | -- | -- |
| 10/31/2013 10/31/13 | For Sale | $589,000 | -- | $139 / Sq Ft |
Tax History Compared to Growth
Tax History
| Year | Tax Paid | Tax Assessment Tax Assessment Total Assessment is a certain percentage of the fair market value that is determined by local assessors to be the total taxable value of land and additions on the property. | Land | Improvement |
|---|---|---|---|---|
| 2025 | $12,978 | $833,500 | $196,300 | $637,200 |
| 2024 | $12,396 | $801,300 | $183,900 | $617,400 |
| 2023 | $11,914 | $720,900 | $183,900 | $537,000 |
| 2022 | $11,127 | $655,300 | $166,700 | $488,600 |
| 2021 | $11,023 | $611,300 | $166,700 | $444,600 |
| 2020 | $10,956 | $626,400 | $166,700 | $459,700 |
| 2019 | $10,597 | $606,600 | $163,900 | $442,700 |
| 2018 | $10,616 | $606,600 | $163,900 | $442,700 |
| 2017 | $10,232 | $577,100 | $155,800 | $421,300 |
| 2016 | $9,868 | $577,100 | $155,800 | $421,300 |
| 2015 | $9,605 | $567,000 | $152,500 | $414,500 |
Agents Affiliated with this Home
-
Jennifer Wilson

Seller's Agent in 2025
Jennifer Wilson
Berkshire Hathaway HomeServices Realty Professionals
(413) 567-3361
29 in this area
295 Total Sales
-
J
Seller's Agent in 2014
Jeffrey Hildreth
Keller Williams Realty
-
L
Buyer's Agent in 2014
Lou Mayo
Berkshire Hathaway HomeServices Realty Professionals
Map
Source: MLS Property Information Network (MLS PIN)
MLS Number: 71606409
APN: SWIC-000028-000000-000008
- 112 Sunnyside Rd
- 10 Sawgrass Ln
- 30 Wynnfield Cir
- 7 Sawgrass Ln
- 30 Radisson Ln
- 57 Jessie Ln
- 48 Darby Dr
- 419 Southwick Rd Unit M56
- 419 Southwick Rd Unit A2
- 419 Southwick Rd Unit A3
- 11 Silvergrass Ln
- 52 Governor Dr
- 44 Governor Dr
- 404 Southwick Rd Unit 23
- 69 Beveridge Blvd
- 150 Hillside Rd Unit 23
- 150 Hillside Rd Unit 11
- 138 Sackett Rd
- 2 Hummell Ln
- 444 Loomis St
