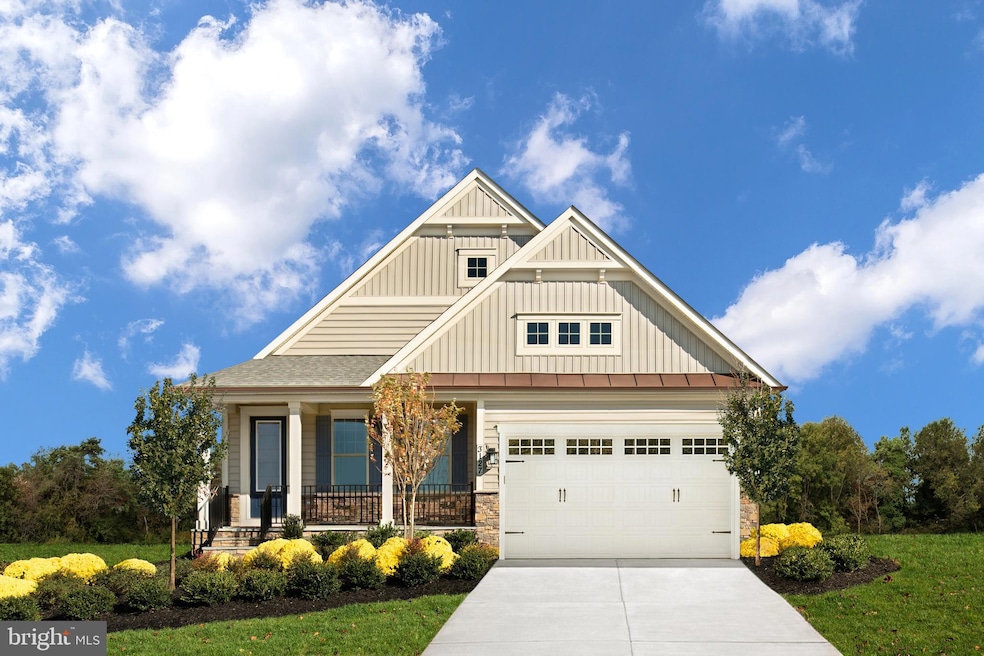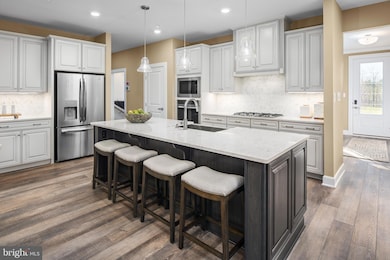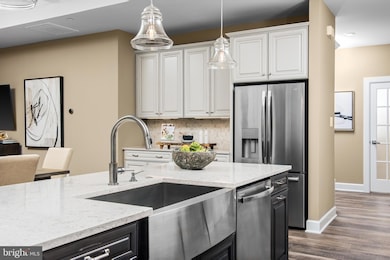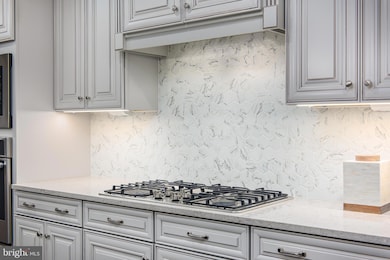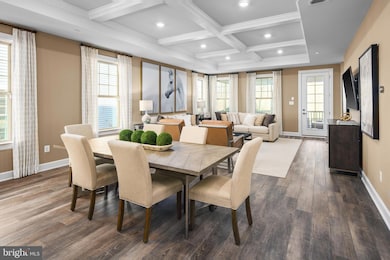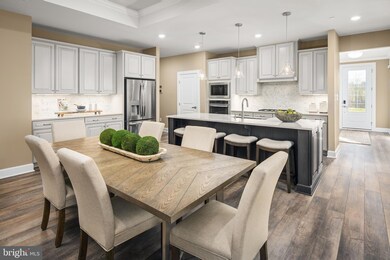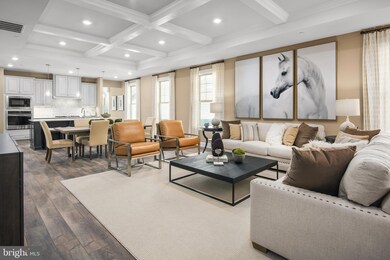2 Garden Gate Cir Frederick, MD 21702
Lewistown NeighborhoodEstimated payment $4,822/month
Highlights
- New Construction
- Eat-In Gourmet Kitchen
- Craftsman Architecture
- Active Adult
- Open Floorplan
- Main Floor Bedroom
About This Home
Come experience luxurious active adult living with NVHomes at 55+ Bloomfields. With expansive and sophisticated amenities in the works, including a well-appointed community clubhouse and pool, access to shops and dining, a social atmosphere, and inclusive community activities, you won't ever want to leave. This to-be-built Bennington single-family home balances traditional style with main-level living. Through the inviting foyer, versatile flex space is ideal for a home office, formal dining room or even a bedroom. The gourmet kitchen features a large island overlooking the dining area and great room. An optional covered porch extends the living space outdoors. A family entry off the 2-car garage leads to a spacious bedroom and full bath. Your luxury, main-level owner's suite features dual walk-in closets and double vanities. With state-of-the-art upgrades, such as LED lighting, NEST learning thermostats, and Wi-Fi-enabled garage doors, this home is made for easy-living. **Enjoy $15,000 closing costs concessions with use of NVR Mortgage.
Home Details
Home Type
- Single Family
Year Built
- Built in 2025 | New Construction
Lot Details
- 6,098 Sq Ft Lot
- Sprinkler System
- Property is in excellent condition
HOA Fees
- $207 Monthly HOA Fees
Parking
- 2 Car Attached Garage
- Front Facing Garage
- Driveway
Home Design
- Craftsman Architecture
- Traditional Architecture
- Poured Concrete
- Stone Siding
- Vinyl Siding
- Concrete Perimeter Foundation
Interior Spaces
- Property has 2 Levels
- Open Floorplan
- Recessed Lighting
- Insulated Windows
- Formal Dining Room
- Carpet
Kitchen
- Eat-In Gourmet Kitchen
- Built-In Double Oven
- Cooktop with Range Hood
- Ice Maker
- Dishwasher
- Stainless Steel Appliances
- Kitchen Island
- Upgraded Countertops
- Disposal
Bedrooms and Bathrooms
- 2 Main Level Bedrooms
- En-Suite Bathroom
- Walk-In Closet
- Walk-in Shower
Laundry
- Laundry on main level
- Washer and Dryer Hookup
Basement
- Heated Basement
- Basement Fills Entire Space Under The House
- Interior Basement Entry
- Drainage System
- Sump Pump
Accessible Home Design
- Roll-in Shower
- More Than Two Accessible Exits
- Level Entry For Accessibility
Eco-Friendly Details
- Energy-Efficient Windows with Low Emissivity
Utilities
- 90% Forced Air Heating and Cooling System
- Vented Exhaust Fan
- Tankless Water Heater
- Natural Gas Water Heater
Community Details
Overview
- Active Adult
- Active Adult | Residents must be 55 or older
- Built by NV Homes
- Bloomfields Subdivision, Bennington Floorplan
Recreation
- Community Pool
Map
Home Values in the Area
Average Home Value in this Area
Property History
| Date | Event | Price | List to Sale | Price per Sq Ft |
|---|---|---|---|---|
| 05/26/2025 05/26/25 | Price Changed | $729,990 | +0.7% | $219 / Sq Ft |
| 05/16/2025 05/16/25 | For Sale | $724,990 | -- | $218 / Sq Ft |
Source: Bright MLS
MLS Number: MDFR2064524
- 4 Garden Gate Cir
- 3 Garden Gate Cir
- 547 Garden Gate Dr
- 2622 Blazing Star St
- 4 Blazing Star St
- 2 Blazing Star St
- 1 Blazing Star St
- 3 Blazing Star St
- 1 Mayapple Ln
- Starlite Plan at Bloomfields - 55+ Active Adult Single-Family Homes
- Bonair Plan at Bloomfields - 55+ Active Adult Single-Family Homes
- Amalfi Plan at Bloomfields - 55+ Active Adult Single-Family Homes
- Carmel Plan at Bloomfields - 55+ Active Adult Single-Family Homes
- Delphi Plan at Bloomfields - 55+ Active Adult Single-Family Homes
- Grand Nassau Plan at Bloomfields - 55+ Villas
- Grand Cayman Plan at Bloomfields - 55+ Single Family Homes
- Grand Bahama Plan at Bloomfields - 55+ Single Family Homes
- Dominica Spring Plan at Bloomfields - 55+ Single Family Homes
- Eden Cay Plan at Bloomfields - 55+ Single Family Homes
- 8911 Opossumtown Pike
- 2017 William Franklin Dr
- 1009 Reagans Rd
- 1807 Fairway Ln
- 143 Fieldstone Ct
- 152 Fieldstone Ct
- 1945 Fieldstone Way
- 8636 Walter Martz Rd
- 1271 Apollo Dr
- 1324 Ricketts Rd
- 242 Timber View Ct
- 6706 Jordan Valley Ct
- 9513 Hansonville Rd Unit C
- 9513 Hansonville Rd Unit B
- 1780 Hillmeade Square
- 307 Spring Bank Way
- 1612 Corn Crib Place
- 203 Pomegranate Ln
- 2475 Lakeside Dr
- 2473 Lakeside Dr
- 2925 Fence Buster Ct
