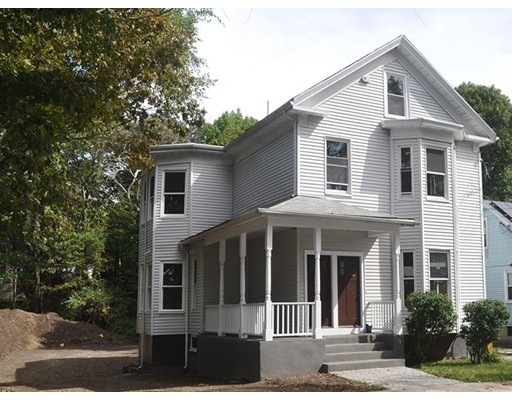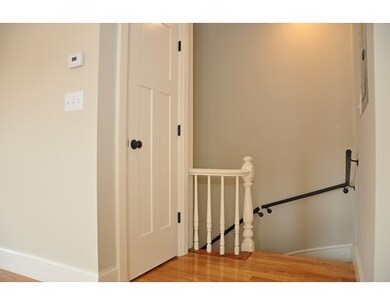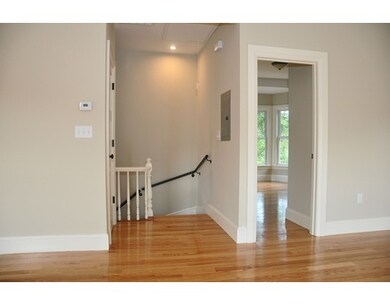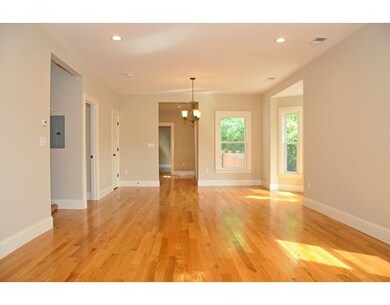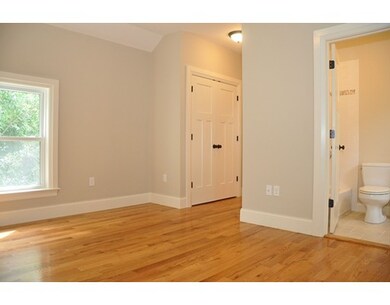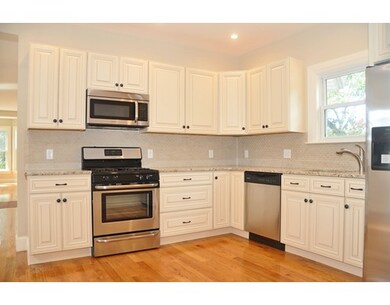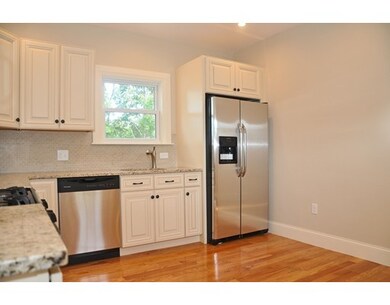
2 Garfield Ave Unit 2 Hyde Park, MA 02136
Hyde Park NeighborhoodAbout This Home
As of December 2024Location, Location, Location, beautiful totally renovated Condo, close to commuter Rail, park, shopping and major highways. Designer kitchen with granite counters and Stainless appliances, sun drenched living room and dining room with open floor plan. Two full baths and lots of custom details thru-out high ceiling and gleaming hardwood Floors make this unit a must see. Two parking spaces and lots of yard for enjoyment priced at $389,000.00
Last Agent to Sell the Property
Eileen Bridges
Coldwell Banker Realty - Milton Listed on: 09/27/2016

Property Details
Home Type
Condominium
Year Built
1910
Lot Details
0
Listing Details
- Unit Level: 2
- Unit Placement: Street, Front
- Property Type: Condominium/Co-Op
- Commission: 2.25
- Seller Agency: 2.25
- Sub-Agency Relationship Offered: Yes
- Lead Paint: Unknown
- Year Round: Yes
- Restrictions: Other (See Remarks)
- Special Features: None
- Property Sub Type: Condos
- Year Built: 1910
Interior Features
- Appliances: Range, Dishwasher, Disposal, Microwave, Refrigerator
- Has Basement: Yes
- Primary Bathroom: Yes
- Number of Rooms: 5
- Amenities: Public Transportation, Shopping, Swimming Pool, Tennis Court, Park, Walk/Jog Trails, Golf Course, Medical Facility, Laundromat, Bike Path, Conservation Area, Highway Access, House of Worship, Private School, Public School, T-Station
- Electric: 110 Volts, Circuit Breakers, 100 Amps
- Energy: Insulated Windows, Insulated Doors
- Flooring: Wood, Tile, Wall to Wall Carpet, Hardwood
- Insulation: Full, Foam
- Interior Amenities: Cable Available
- Bedroom 2: Second Floor
- Bathroom #1: Second Floor
- Kitchen: Second Floor
- Living Room: Second Floor
- Master Bedroom: Second Floor
- Master Bedroom Description: Bathroom - Full, Closet, Flooring - Hardwood, Flooring - Stone/Ceramic Tile, Flooring - Wood, Window(s) - Bay/Bow/Box
- Dining Room: Second Floor
- No Living Levels: 1
Exterior Features
- Roof: Asphalt/Fiberglass Shingles
- Construction: Conventional (2x4-2x6)
- Exterior: Vinyl
- Exterior Unit Features: Porch, Deck, Deck - Wood
Garage/Parking
- Parking: Off-Street, Deeded
- Parking Spaces: 2
Utilities
- Cooling: Central Air, Individual, Unit Control
- Heating: Central Heat, Forced Air, Gas, Individual, Unit Control
- Cooling Zones: 1
- Heat Zones: 1
- Hot Water: Natural Gas, Tank
- Utility Connections: for Gas Range, for Gas Oven, for Gas Dryer, Washer Hookup
- Sewer: City/Town Sewer
- Water: City/Town Water
- Sewage District: City
Condo/Co-op/Association
- Association Fee Includes: Water, Sewer, Master Insurance, Landscaping
- Association Security: Other (See Remarks)
- Management: Owner Association
- No Units: 2
- Optional Fee: 0.00
- Unit Building: 2
Fee Information
- Fee Interval: Monthly
Schools
- Elementary School: Greenwood
- High School: Hyde Park
Lot Info
- Zoning: Condo
- Lot: 00
Similar Homes in the area
Home Values in the Area
Average Home Value in this Area
Property History
| Date | Event | Price | Change | Sq Ft Price |
|---|---|---|---|---|
| 12/09/2024 12/09/24 | Sold | $525,000 | -1.9% | $419 / Sq Ft |
| 10/03/2024 10/03/24 | Pending | -- | -- | -- |
| 09/18/2024 09/18/24 | Price Changed | $535,000 | -3.6% | $427 / Sq Ft |
| 09/05/2024 09/05/24 | For Sale | $555,000 | +48.0% | $443 / Sq Ft |
| 12/15/2016 12/15/16 | Sold | $375,000 | -3.6% | $299 / Sq Ft |
| 10/29/2016 10/29/16 | Pending | -- | -- | -- |
| 09/27/2016 09/27/16 | For Sale | $389,000 | -- | $310 / Sq Ft |
Tax History Compared to Growth
Agents Affiliated with this Home
-

Seller's Agent in 2024
Masha Senderovich
Keller Williams Realty
(781) 330-0152
1 in this area
93 Total Sales
-

Buyer's Agent in 2024
Alexander Jean Baptiste
Keller Williams Elite
(781) 366-0234
3 in this area
57 Total Sales
-
E
Seller's Agent in 2016
Eileen Bridges
Coldwell Banker Realty - Milton
Map
Source: MLS Property Information Network (MLS PIN)
MLS Number: 72073663
- 23 Garfield Ave
- 138 Dana Ave Unit 2
- 37 Neponset Ave
- 61 Neponset Ave
- 52 Dana Ave
- 1505 Hyde Park Ave
- 189 Dana Ave
- 1524 Hyde Park Ave
- 0 Truman Pkwy
- 79 Maple St Unit 3
- 79 Maple St Unit 2
- 200 Dana Ave
- 14-16 Pond St
- 1491 River St
- 9 Church St
- 13 Pierce St
- 266 Fairmount Ave
- 69 Prospect St
- 75 Highland St
- 87 Sunnyside St Unit 87
