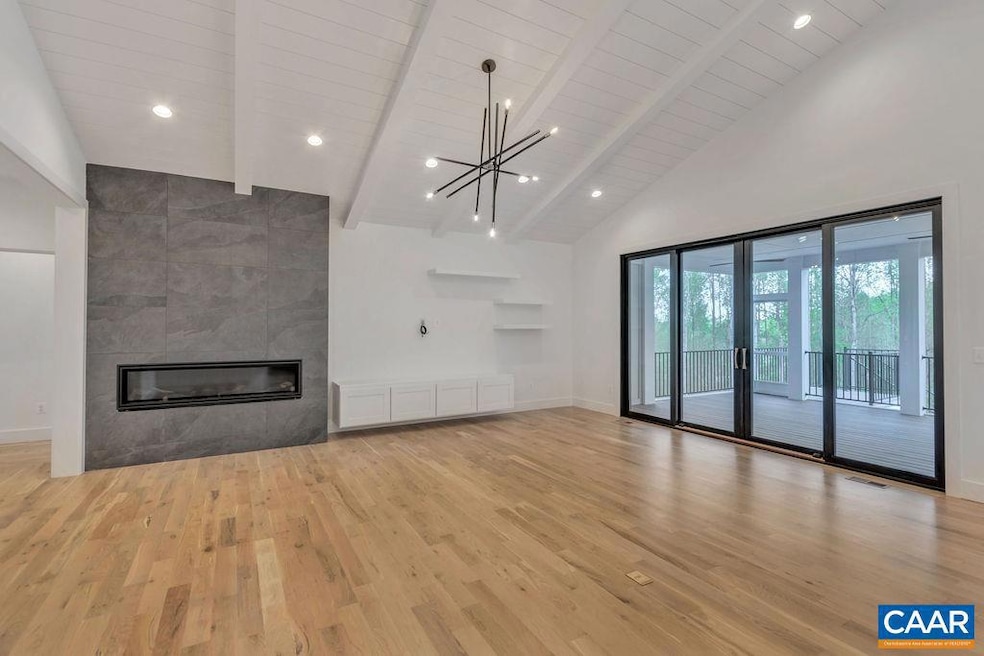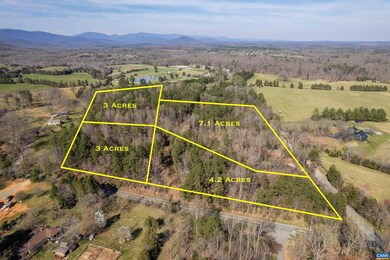
PENDING
NEW CONSTRUCTION
2 Garth Rd Charlottesville, VA 22903
Estimated payment $10,274/month
Total Views
442
4
Beds
6
Baths
4,576
Sq Ft
$400
Price per Sq Ft
Highlights
- New Construction
- Panoramic View
- Recreation Room
- Leslie H. Walton Middle School Rated A
- Contemporary Architecture
- Main Floor Bedroom
About This Home
To be built custom home by Evergreen Home Builders,Fireplace in Great Room
Listing Agent
LORING WOODRIFF REAL ESTATE ASSOCIATES License #0225245669[8797] Listed on: 08/02/2024
Home Details
Home Type
- Single Family
Est. Annual Taxes
- $2,125
Year Built
- Built in 2025 | New Construction
Lot Details
- 3 Acre Lot
- Property is zoned RA, Rural Area
Property Views
- Panoramic
- Mountain
Home Design
- Contemporary Architecture
- Metal Roof
- Concrete Perimeter Foundation
Interior Spaces
- Property has 1 Level
- Wood Burning Fireplace
- Mud Room
- Great Room
- Dining Room
- Den
- Recreation Room
- Home Gym
- Finished Basement
- Basement Fills Entire Space Under The House
- Laundry Room
Bedrooms and Bathrooms
- 6 Bathrooms
Schools
- Henley Middle School
- Western Albemarle High School
Utilities
- Central Heating and Cooling System
- Heating System Powered By Owned Propane
- Well
- Tankless Water Heater
- Approved Septic System
Community Details
- No Home Owners Association
- Built by EVERGREEN BUILDERS
Map
Create a Home Valuation Report for This Property
The Home Valuation Report is an in-depth analysis detailing your home's value as well as a comparison with similar homes in the area
Home Values in the Area
Average Home Value in this Area
Property History
| Date | Event | Price | Change | Sq Ft Price |
|---|---|---|---|---|
| 08/02/2024 08/02/24 | Pending | -- | -- | -- |
| 08/02/2024 08/02/24 | For Sale | $1,828,291 | -- | $400 / Sq Ft |
Source: Bright MLS
Similar Homes in Charlottesville, VA
Source: Bright MLS
MLS Number: 655550
Nearby Homes

