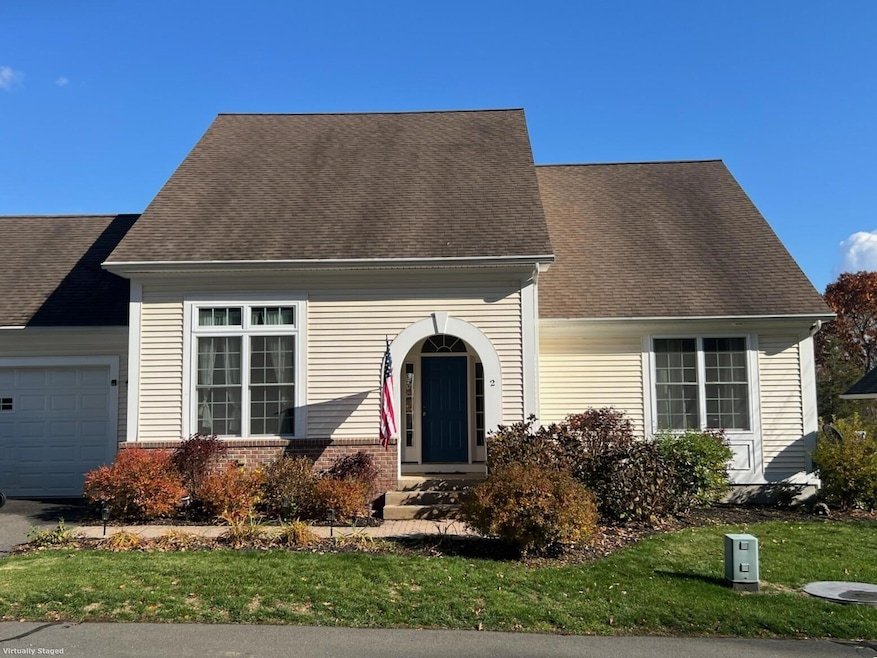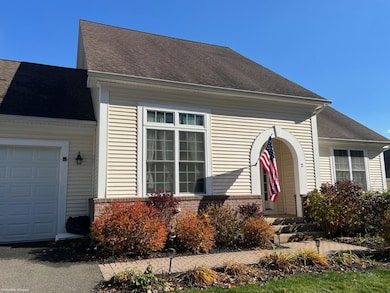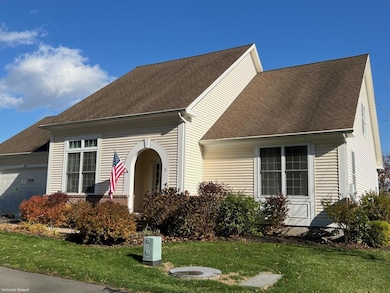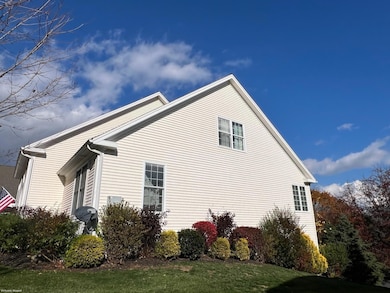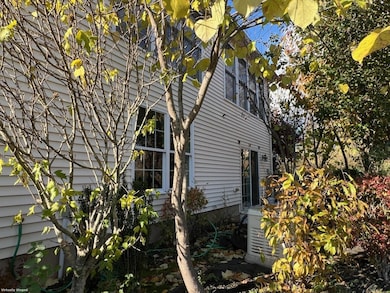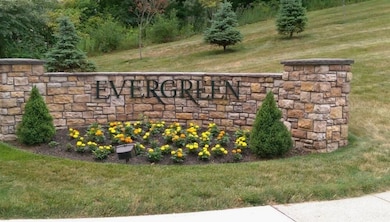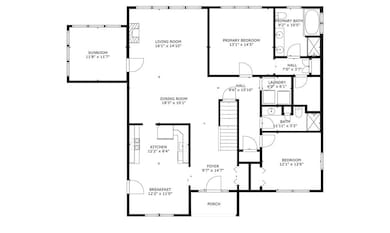2 Gatesville Ln Unit 6 Cromwell, CT 06416
Estimated payment $4,512/month
Highlights
- Active Adult
- Cape Cod Architecture
- Vaulted Ceiling
- Open Floorplan
- Property is near public transit
- Attic
About This Home
This elegant, fully-upgraded home in the highly sought-after Evergreen premier 55+ community features a spacious, open floor plan, custom millwork, and attention to detail throughout. The main level is designed for easy living and entertaining, featuring a 2-story Foyer, formal Dining and Living rooms, a gas fireplace, and a vaulted ceiling. The custom eat-in Kitchen includes cherry cabinetry, granite, and stainless appliances. The main floor features the luxurious Primary Suite (with a whirlpool tub and custom shower), a second Bedroom, a full Bath, and a dedicated Laundry room, plus a three-Season room. The upper level offers a flexible Loft/Office and a third Bedroom with a walk-in closet and full bath. The impressive remodeled lower level with walk-out is ready for recreation, with a spacious entertainment area (projector/screen), wet bar, and half bath, opening onto a private patio. Premium additions include a whole house Generac 22kw natural gas automatic generator and an electric car charging station. Don't delay-this exquisite, turn-key home represents a rare opportunity for premier 55+ living and is ready for immediate occupancy.
Listing Agent
Berkshire Hathaway NE Prop. Brokerage Phone: (860) 908-4716 License #RES.0804375 Listed on: 11/11/2025

Open House Schedule
-
Sunday, November 23, 202511:00 am to 2:00 pm11/23/2025 11:00:00 AM +00:0011/23/2025 2:00:00 PM +00:00Add to Calendar
Home Details
Home Type
- Single Family
Est. Annual Taxes
- $11,345
Year Built
- Built in 2006
Lot Details
- Sprinkler System
- Property is zoned AA
HOA Fees
- $405 Monthly HOA Fees
Home Design
- Cape Cod Architecture
- Concrete Foundation
- Frame Construction
- Asphalt Shingled Roof
- Vinyl Siding
Interior Spaces
- Open Floorplan
- Central Vacuum
- Wired For Sound
- Vaulted Ceiling
- Ceiling Fan
- Self Contained Fireplace Unit Or Insert
- Entrance Foyer
- Attic or Crawl Hatchway Insulated
Kitchen
- Gas Range
- Microwave
- Dishwasher
- Wine Cooler
- Disposal
Bedrooms and Bathrooms
- 3 Bedrooms
- Soaking Tub
Laundry
- Laundry Room
- Laundry on main level
- Dryer
- Washer
Finished Basement
- Heated Basement
- Walk-Out Basement
- Basement Fills Entire Space Under The House
- Interior Basement Entry
Parking
- 2 Car Garage
- Automatic Garage Door Opener
- Private Driveway
Outdoor Features
- Patio
- Exterior Lighting
- Rain Gutters
Location
- Property is near public transit
- Property is near shops
Schools
- Cromwell High School
Utilities
- Central Air
- Ductless Heating Or Cooling System
- Heating System Uses Natural Gas
- Underground Utilities
- Power Generator
- Cable TV Available
Listing and Financial Details
- Assessor Parcel Number 2508824
Community Details
Overview
- Active Adult
- Association fees include grounds maintenance, trash pickup, snow removal, property management, insurance
- Evergreen Subdivision
- Property managed by Westford Real Estate Mana
- Electric Vehicle Charging Station
Amenities
- Public Transportation
Map
Home Values in the Area
Average Home Value in this Area
Property History
| Date | Event | Price | List to Sale | Price per Sq Ft | Prior Sale |
|---|---|---|---|---|---|
| 08/30/2017 08/30/17 | Sold | $550,452 | +21.3% | $253 / Sq Ft | View Prior Sale |
| 05/03/2017 05/03/17 | Pending | -- | -- | -- | |
| 08/03/2016 08/03/16 | For Sale | $453,900 | -- | $208 / Sq Ft |
Source: SmartMLS
MLS Number: 24138721
- 34 Woodsboro Cir Unit 34
- 1 Wooded Heights Dr
- 31 Valley Run Dr Unit 31
- 25 Sunridge Ln Unit 25
- 27 Chestnut Ct Unit 27
- 30 Glenview Dr Unit 30
- 7 Midway Dr
- 10 Redwood Ct Unit 10
- 22 Linda Ct Unit 22
- 91C Country Squire Dr Unit 91C
- 15 G Country Squire Dr Unit 15G
- 7 Pheasant Run
- 27 Redwood Ct
- 110 Coles Rd
- 15 Clubhouse Dr Unit 15
- 148 Evergreen Rd
- 9 Bayberry Ct
- 37 Coles Rd
- 124 Coles Rd
- 92 Woodland Dr Unit 92
- 30 Glenview Dr Unit 30
- 150 Country Squire Dr
- 123 Skyview Dr Unit 123
- 41 Mountain Laurel Ct
- 1209 Cromwell Hills Dr Unit 1209
- 18 Magnolia Hill Ct Unit 18
- 157 Woodland Dr Unit 157
- 280 Burgundy Hill Ln Unit 280
- 137 Burgundy Hill Ln Unit 137
- 104 Meetinghouse Ln
- 1 Russett Ln
- 175 Russett Ln Unit 1BR - Bld 11 Apt 175
- 100 Town Brooke
- 10 Town Place
- 194 Rising Trail Dr
- 131 Ridgefield Dr
- 100 Robinson Rd
- 501 Rook Rd
- 5 Town Colony Dr
- 100 Town Ridge
