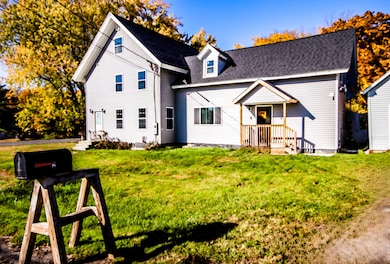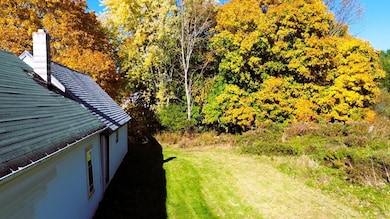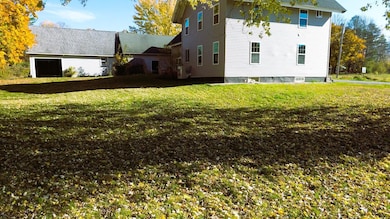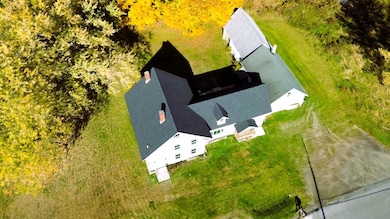Farmhouse living at its best!! This stunningly updated 1850's farmhouse is ready for its new owner. Sitting back on a corner lot this house consists of 4 bedrooms, 4 bathrooms, a 3rd floor bonus space and a delightfully sunny office/den space on the 2nd floor. You will love the warm feel of the open concept kitchen and dining room where the large windows and sliding patio door allow tons of natural light. The kitchen is fully equipped with stainless steel appliances, butcher block countertops, a 6 ft concrete topped island, a coffee/breakfast bar, and a spacious pantry with room for your washer/dryer and more. Off the main area you will find a spacious living room with an electric fireplace, the main bathroom with a clawfoot tub, separate shower, heated towel rack, tile floors and stylish design. The 1st floor bedroom is roomy with its own exquisite en suite.As you walk up to the 2nd floor you will love all the space. This floor boasts a bright office/den, a main bathroom and 3 bedrooms with one having a luxurious en suite. There were no corners cut with custom built ins, a ceramic tile walk-in shower, tile floors, heated towel rack, double vanities, and a free standing soaker tub. The perfect way to relax in a spa like setting.Lastly, on the 3rd floor you will find an impressively generous bonus space that can be used for a number of possibilities. This home has 5 new heat pumps to provide heating and cooling.Outside you will enjoy the yard and back deck set back from the road for privacy. The garage has space for 2 cars in front but also has a space in the back for a tractor, mower, ATV and more, as well as space for animals. This property has so much to offer with the land and gorgeous house.Situated perfectly between Waterville and Augusta and minutes from Webber Pond boat launch and dam for fishing and boating. Don't miss out on your dream home..schedule your showing today!!








