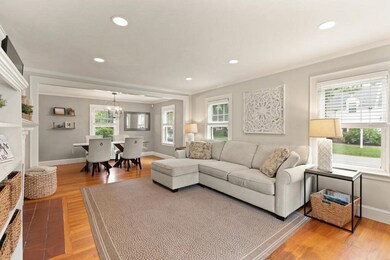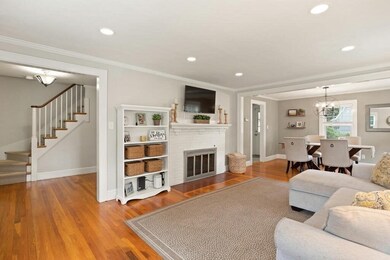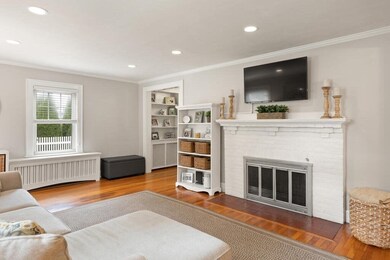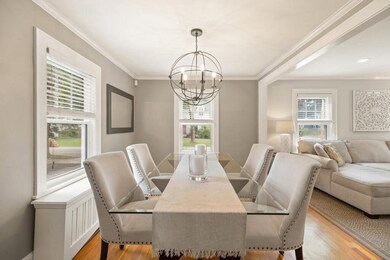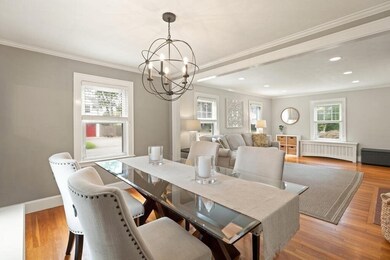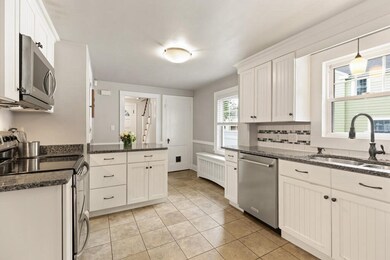
2 Gilmore Ave Reading, MA 01867
Highlights
- Cape Cod Architecture
- Landscaped Professionally
- Wood Flooring
- Alice M. Barrows Elementary School Rated A-
- Property is near public transit
- Sun or Florida Room
About This Home
As of November 2022Looking for a great entry into the Reading community? This charming and well maintained 1930 Cape is located on a cul-de-sac, about 1/2 mile from the train station and <1 mile to Reading center and easy access to shopping and the highway. A well designed floor plan includes an updated kitchen with counter seating, SS appliances and great prep space: an open concept dining and living room is sunlit with many energy efficient windows, crown molding, and a wood burning fireplace that keeps things cozy on a winter eve: a foyer with custom shelving and a closet: two spacious bedrooms: an 2017 updated full bath: the basement has the laundry, a 2017 heating system and space prepped for a family room with a second fireplace: and a mudroom with access to attached garage and front and back yards. With a beautifully landscaped, 2015 fenced yard, large 2015 bluestone patio, and a sunroom to enjoy outdoing entertaining, this lovely property packs in a lot of charm, sunlight, and great features.
Last Agent to Sell the Property
Coldwell Banker Realty - Lexington Listed on: 09/22/2022

Home Details
Home Type
- Single Family
Est. Annual Taxes
- $8,042
Year Built
- Built in 1930
Lot Details
- 7,594 Sq Ft Lot
- Cul-De-Sac
- Fenced
- Landscaped Professionally
- Corner Lot
- Level Lot
- Property is zoned S15
Parking
- 1 Car Attached Garage
- Driveway
- Open Parking
- Off-Street Parking
Home Design
- Cape Cod Architecture
- Block Foundation
- Shingle Roof
Interior Spaces
- 1,165 Sq Ft Home
- Crown Molding
- Recessed Lighting
- Light Fixtures
- Insulated Windows
- Mud Room
- Entrance Foyer
- Living Room with Fireplace
- Sun or Florida Room
- Washer and Electric Dryer Hookup
Kitchen
- Range
- Microwave
- Dishwasher
- Solid Surface Countertops
Flooring
- Wood
- Ceramic Tile
Bedrooms and Bathrooms
- 2 Bedrooms
- Primary bedroom located on second floor
- 1 Full Bathroom
- Bathtub Includes Tile Surround
Basement
- Basement Fills Entire Space Under The House
- Interior Basement Entry
- Sump Pump
Outdoor Features
- Bulkhead
- Enclosed patio or porch
- Rain Gutters
Location
- Property is near public transit
- Property is near schools
Schools
- Supt/Barrows Elementary School
- See Supt/Parker Middle School
- RMHS High School
Utilities
- No Cooling
- Heating System Uses Oil
- Heating System Uses Steam
- Electric Water Heater
Community Details
- Shops
Listing and Financial Details
- Assessor Parcel Number 732204
Ownership History
Purchase Details
Home Financials for this Owner
Home Financials are based on the most recent Mortgage that was taken out on this home.Purchase Details
Home Financials for this Owner
Home Financials are based on the most recent Mortgage that was taken out on this home.Purchase Details
Home Financials for this Owner
Home Financials are based on the most recent Mortgage that was taken out on this home.Similar Homes in the area
Home Values in the Area
Average Home Value in this Area
Purchase History
| Date | Type | Sale Price | Title Company |
|---|---|---|---|
| Quit Claim Deed | -- | -- | |
| Deed | $355,350 | -- | |
| Deed | $327,000 | -- |
Mortgage History
| Date | Status | Loan Amount | Loan Type |
|---|---|---|---|
| Open | $530,000 | Purchase Money Mortgage | |
| Closed | $460,000 | Stand Alone Refi Refinance Of Original Loan | |
| Closed | $467,000 | Stand Alone Refi Refinance Of Original Loan | |
| Previous Owner | $482,345 | FHA | |
| Previous Owner | $346,500 | New Conventional | |
| Previous Owner | $352,509 | No Value Available | |
| Previous Owner | $349,859 | Purchase Money Mortgage | |
| Previous Owner | $26,000 | No Value Available | |
| Previous Owner | $286,400 | No Value Available | |
| Previous Owner | $28,500 | No Value Available | |
| Previous Owner | $261,600 | Purchase Money Mortgage | |
| Previous Owner | $49,050 | No Value Available | |
| Previous Owner | $50,000 | No Value Available |
Property History
| Date | Event | Price | Change | Sq Ft Price |
|---|---|---|---|---|
| 11/01/2022 11/01/22 | Sold | $670,000 | +4.9% | $575 / Sq Ft |
| 09/25/2022 09/25/22 | Pending | -- | -- | -- |
| 09/22/2022 09/22/22 | For Sale | $639,000 | +22.9% | $548 / Sq Ft |
| 08/04/2017 08/04/17 | Sold | $520,000 | +6.1% | $459 / Sq Ft |
| 06/19/2017 06/19/17 | Pending | -- | -- | -- |
| 06/15/2017 06/15/17 | For Sale | $489,900 | +27.2% | $432 / Sq Ft |
| 06/26/2013 06/26/13 | Sold | $385,000 | -1.3% | $340 / Sq Ft |
| 05/07/2013 05/07/13 | Pending | -- | -- | -- |
| 05/02/2013 05/02/13 | For Sale | $389,900 | 0.0% | $344 / Sq Ft |
| 04/23/2013 04/23/13 | Pending | -- | -- | -- |
| 04/18/2013 04/18/13 | For Sale | $389,900 | -- | $344 / Sq Ft |
Tax History Compared to Growth
Tax History
| Year | Tax Paid | Tax Assessment Tax Assessment Total Assessment is a certain percentage of the fair market value that is determined by local assessors to be the total taxable value of land and additions on the property. | Land | Improvement |
|---|---|---|---|---|
| 2025 | $8,003 | $702,600 | $499,000 | $203,600 |
| 2024 | $7,765 | $662,500 | $470,500 | $192,000 |
| 2023 | $8,356 | $663,700 | $484,000 | $179,700 |
| 2022 | $8,042 | $603,300 | $440,000 | $163,300 |
| 2021 | $7,669 | $555,300 | $403,800 | $151,500 |
| 2020 | $7,597 | $544,600 | $396,000 | $148,600 |
| 2019 | $7,371 | $518,000 | $376,700 | $141,300 |
| 2018 | $7,068 | $509,600 | $355,400 | $154,200 |
| 2017 | $6,810 | $485,400 | $338,500 | $146,900 |
| 2016 | $6,265 | $432,100 | $288,100 | $144,000 |
| 2015 | $5,871 | $399,400 | $266,300 | $133,100 |
| 2014 | $5,563 | $377,400 | $257,300 | $120,100 |
Agents Affiliated with this Home
-

Seller's Agent in 2022
Edith Desmond
Coldwell Banker Realty - Lexington
(781) 820-7105
7 in this area
51 Total Sales
-

Buyer's Agent in 2022
Michelle Lenihan
Advisors Living - Andover
(781) 844-4130
2 in this area
44 Total Sales
-
S
Seller's Agent in 2017
Sumi Sinnatamby
Berkshire Hathaway HomeServices Commonwealth Real Estate
(781) 249-7889
19 in this area
25 Total Sales
-

Seller's Agent in 2013
Kevin Sexton
William Raveis R.E. & Home Services
(781) 640-1484
1 in this area
34 Total Sales
Map
Source: MLS Property Information Network (MLS PIN)
MLS Number: 73039999
APN: READ-000015-000000-000033
- 10 Temple St Unit 1
- 5 Washington St Unit A1
- 389 Summer Ave
- 35 Warren Ave
- 4 Grand St
- 83 Johnson Woods Dr Unit 83
- 7 Garvey Rd Unit 7
- 16 Talbot Ln Unit 16
- 20 Talbot Ln Unit 20
- 22 Talbot Ln Unit 22
- 49 James Rd
- 112 Johnson Woods Dr Unit 102
- 16 Border Rd
- 150 Johnson Woods Dr Unit 150
- 108 Johnson Woods Dr Unit 108
- 163 Johnson Woods Dr Unit 163
- 108 South St
- 52 Sanborn St Unit 1
- 190 Main St
- 27 Green Meadow Dr

