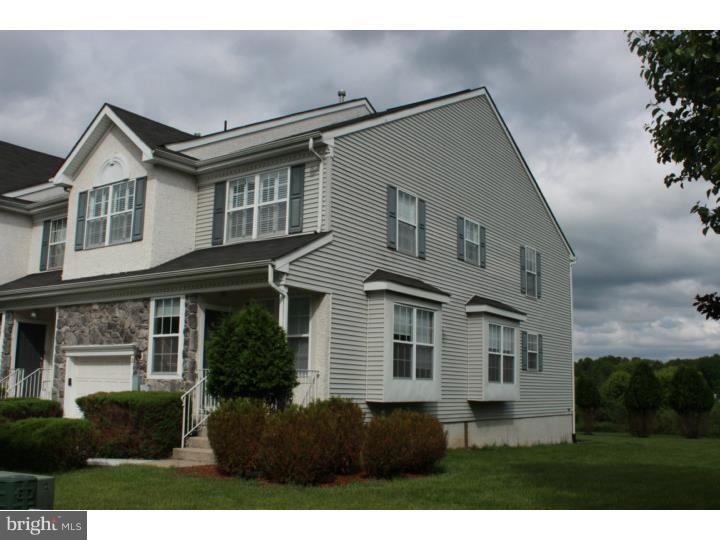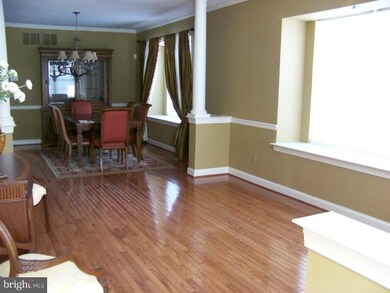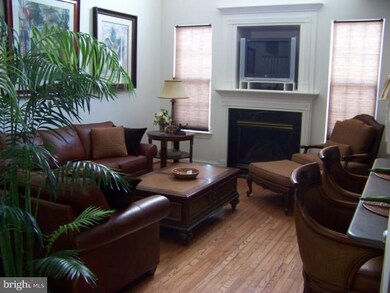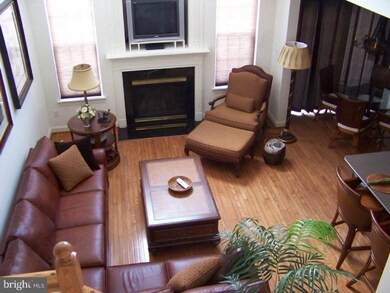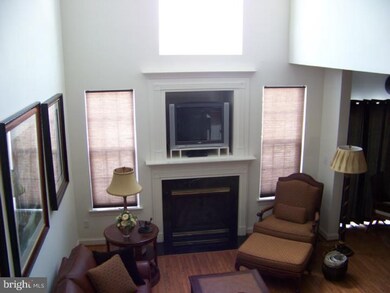
2 Glen Forest Rd Mount Laurel, NJ 08054
Outlying Mount Laurel Township NeighborhoodHighlights
- Colonial Architecture
- Cathedral Ceiling
- Attic
- Lenape High School Rated A-
- Wood Flooring
- Corner Lot
About This Home
As of November 2020Pride of ownership is evident throughout this spacious 3 Bedroom 2.5 Bath Finished Basement End Unit Townhome in Mount Laurel. Start with a convenient location then step inside to find an open Living room and Dining room with hardwood flooring. Here you'll find a sit out window, recessed lighting, and crown molding. The Family room offers hardwood flooring, 2 story ceiling with recessed lighting, gas Fireplace, and TV niche. Here too is a kitchen you're sure to enjoy! Features include 42 inch cabinets with custom hardware, hardwood flooring, solid surface counter top, recessed and pendant lighting, pantry, Eat-in area, slider to back yard, and all appliances including microwave. There are three spacious bedrooms that each offer custom closet organizers, custom window treatments, wall to wall carpeting, upgraded lighting, and more. Here too is a Master bath with garden tub, double sink, and tile flooring. The laundry is on the second floor for convenience and includes a washtub with the washer and dryer. Need additional space? Check out the finished basement at 22 x 21 with wall to wall carpeting, finished ceiling, and custom paint. There is additional storage space plus an attached garage. Come see the many upgrades in this fine townhome.
Townhouse Details
Home Type
- Townhome
Est. Annual Taxes
- $7,280
Year Built
- Built in 2002
Lot Details
- 5,650 Sq Ft Lot
- Property is in good condition
HOA Fees
- $33 Monthly HOA Fees
Parking
- 1 Car Attached Garage
- Driveway
Home Design
- Colonial Architecture
- Shingle Roof
- Stone Siding
- Vinyl Siding
Interior Spaces
- 2,008 Sq Ft Home
- Property has 2 Levels
- Cathedral Ceiling
- Gas Fireplace
- Family Room
- Living Room
- Dining Room
- Basement Fills Entire Space Under The House
- Home Security System
- Laundry on upper level
- Attic
Kitchen
- Eat-In Kitchen
- Butlers Pantry
- Built-In Microwave
- Dishwasher
Flooring
- Wood
- Wall to Wall Carpet
- Tile or Brick
Bedrooms and Bathrooms
- 3 Bedrooms
- En-Suite Primary Bedroom
- En-Suite Bathroom
Outdoor Features
- Porch
Schools
- Lenape High School
Utilities
- Forced Air Heating and Cooling System
- Heating System Uses Gas
- Natural Gas Water Heater
- Cable TV Available
Listing and Financial Details
- Tax Lot 00001
- Assessor Parcel Number 24-00910 03-00001
Community Details
Overview
- Association fees include common area maintenance, management
- Built by ORLEANS
- Courts At Brookfield Subdivision, Caldwell Floorplan
Recreation
- Community Playground
Pet Policy
- Pets allowed on a case-by-case basis
Ownership History
Purchase Details
Home Financials for this Owner
Home Financials are based on the most recent Mortgage that was taken out on this home.Purchase Details
Home Financials for this Owner
Home Financials are based on the most recent Mortgage that was taken out on this home.Purchase Details
Home Financials for this Owner
Home Financials are based on the most recent Mortgage that was taken out on this home.Similar Homes in Mount Laurel, NJ
Home Values in the Area
Average Home Value in this Area
Purchase History
| Date | Type | Sale Price | Title Company |
|---|---|---|---|
| Deed | $327,000 | Surety Title Company | |
| Deed | $300,000 | Federation Title Agency | |
| Deed | $250,390 | Settlers Title Agency |
Mortgage History
| Date | Status | Loan Amount | Loan Type |
|---|---|---|---|
| Open | $294,300 | New Conventional | |
| Previous Owner | $50,000 | Stand Alone Second | |
| Previous Owner | $270,000 | No Value Available | |
| Previous Owner | $294,566 | FHA | |
| Previous Owner | $200,000 | Stand Alone Refi Refinance Of Original Loan | |
| Previous Owner | $213,500 | Stand Alone Refi Refinance Of Original Loan | |
| Previous Owner | $100,000 | Unknown | |
| Previous Owner | $220,000 | Unknown | |
| Previous Owner | $23,767 | Unknown | |
| Previous Owner | $25,000 | Unknown | |
| Previous Owner | $200,000 | No Value Available |
Property History
| Date | Event | Price | Change | Sq Ft Price |
|---|---|---|---|---|
| 11/30/2020 11/30/20 | Sold | $327,000 | -0.9% | $158 / Sq Ft |
| 09/25/2020 09/25/20 | Pending | -- | -- | -- |
| 08/26/2020 08/26/20 | For Sale | $330,000 | +10.0% | $159 / Sq Ft |
| 08/27/2014 08/27/14 | Sold | $300,000 | -4.7% | $149 / Sq Ft |
| 07/10/2014 07/10/14 | Pending | -- | -- | -- |
| 03/17/2014 03/17/14 | Price Changed | $314,900 | -1.6% | $157 / Sq Ft |
| 12/13/2013 12/13/13 | For Sale | $319,900 | -- | $159 / Sq Ft |
Tax History Compared to Growth
Tax History
| Year | Tax Paid | Tax Assessment Tax Assessment Total Assessment is a certain percentage of the fair market value that is determined by local assessors to be the total taxable value of land and additions on the property. | Land | Improvement |
|---|---|---|---|---|
| 2024 | $8,528 | $280,700 | $70,500 | $210,200 |
| 2023 | $8,528 | $280,700 | $70,500 | $210,200 |
| 2022 | $8,500 | $280,700 | $70,500 | $210,200 |
| 2021 | $8,340 | $280,700 | $70,500 | $210,200 |
| 2020 | $8,177 | $280,700 | $70,500 | $210,200 |
| 2019 | $8,093 | $280,700 | $70,500 | $210,200 |
| 2018 | $7,976 | $278,800 | $70,500 | $208,300 |
| 2017 | $7,770 | $278,800 | $70,500 | $208,300 |
| 2016 | $7,653 | $278,800 | $70,500 | $208,300 |
| 2015 | $7,564 | $278,800 | $70,500 | $208,300 |
| 2014 | $7,489 | $278,800 | $70,500 | $208,300 |
Agents Affiliated with this Home
-

Seller's Agent in 2020
Siju Joseph
HomeSmart First Advantage Realty
(856) 986-5647
2 in this area
8 Total Sales
-

Buyer's Agent in 2020
Robin Schoonmaker
RE/MAX
(856) 912-2000
4 in this area
62 Total Sales
-

Seller's Agent in 2014
Bob Ieradi
BHHS Fox & Roach
(609) 417-2077
14 in this area
141 Total Sales
-

Buyer's Agent in 2014
Haci Kose
RE/MAX
(856) 220-5099
4 in this area
230 Total Sales
Map
Source: Bright MLS
MLS Number: 1003674572
APN: 24-00910-03-00001
- 78 Chapel Hill Rd
- 131 Mount Laurel Rd
- 87 Chapel Hill Rd
- 810 Mount Laurel Rd
- 45 Wood View Dr
- 27 Wood View Dr
- 14 Wood View Dr
- 324 Mount Laurel Rd
- 9 Ballinger Way
- 1203 Stokes Rd Unit 1203
- 329 Mount Laurel Rd
- 1 Stokes Rd
- 803 Kirby Way Unit 803
- 2006B Staghorn Dr
- 205 Kirby Way Unit 205
- 167 Canterbury Rd
- 1608B Steeplebush Terrace
- 1404 Wharton Rd Unit 1404
- 104 Hooton Rd
- 1308 Ginger Dr Unit B
