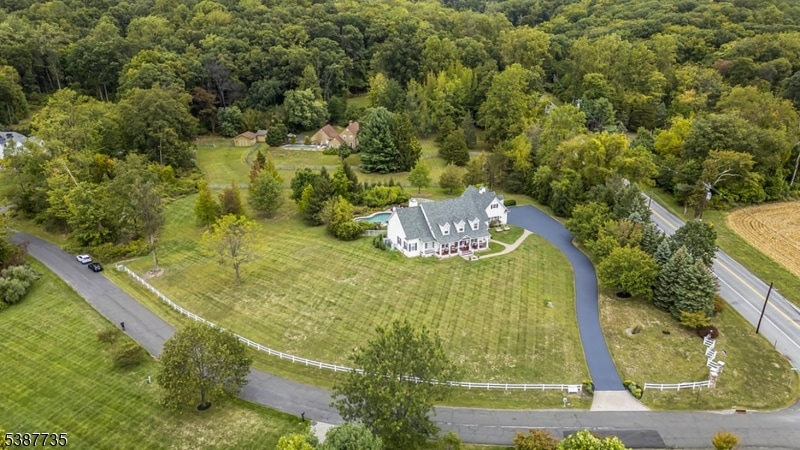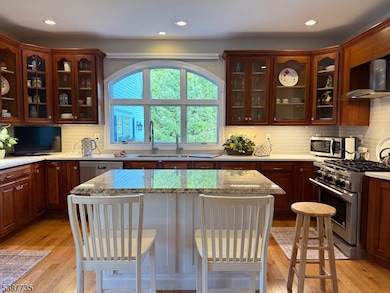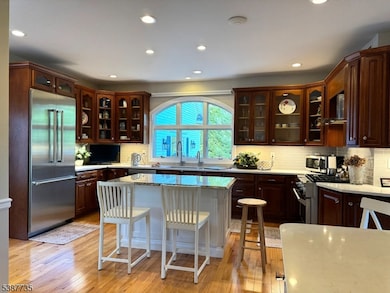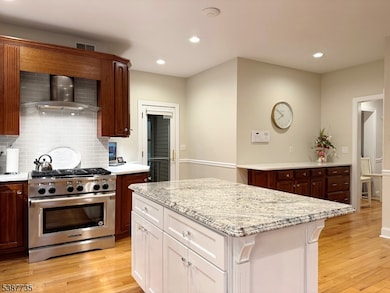2 Glencree Ln Lebanon, NJ 08833
Estimated payment $8,675/month
Highlights
- Heated In Ground Pool
- Sauna
- 2.69 Acre Lot
- Round Valley School Rated 9+
- Custom Home
- Deck
About This Home
Enjoy breathtaking Round Valley views from this stunning custom 4 bedroom, 6 bath, 4300+ sq ft home, filled with natural light and meticulously updated. Sitting on 2.69 acres, this professionally landscaped grounds features privacy plantings, patios, and a heated free-form Gunite saltwater pool in a quiet cul-de-sac. Pproperty has a unique 1000 ft well containing many beneficial minerals with high purity and been tested. It's in its own source/fracture - no one else is sharing. It passes New Jersey health department standards. Interior highlights include hardwood floors, central A/C, French doors, coffered ceiling, built-ins, mahogany bar, and an elegant kitchen with cherry cabinetry, granite, high-end appliances, and Sub-Zero. The 1st floor offers a 2025-renovated primary ensuite, two powder rooms, laundry with double washer/dryers, and multiple living spaces. Upstairs includes a 2nd ensuite, two bedrooms, updated bath, loft, and private office. The lower level boasts 10' ceilings, full bath, storage rooms, sauna, and Bilco walk-out. Additional features: 3-car garage with Tesla charger, and repaved 2025 driveway. Just one mile to I-78. Truly a must-see property! Owner is a designer.
Listing Agent
KELLER WILLIAMS REALTY Brokerage Phone: 201-519-6611 Listed on: 09/27/2025

Home Details
Home Type
- Single Family
Est. Annual Taxes
- $23,850
Year Built
- Built in 2002
Lot Details
- 2.69 Acre Lot
- Cul-De-Sac
- Corner Lot
- Level Lot
- Sprinkler System
- Property is zoned RC
Parking
- 3 Car Direct Access Garage
- Inside Entrance
- Garage Door Opener
- Private Driveway
Home Design
- Custom Home
- Cape Cod Architecture
- Colonial Architecture
- Fiberglass Roof
- Wood Siding
- Clapboard
Interior Spaces
- 4,334 Sq Ft Home
- Track Lighting
- Gas Fireplace
- Thermal Windows
- Shades
- Blinds
- Entrance Foyer
- Family Room with Fireplace
- Living Room
- Formal Dining Room
- Home Office
- Loft
- Storage Room
- Laundry Room
- Utility Room
- Sauna
- Home Gym
- Carbon Monoxide Detectors
Kitchen
- Gas Oven or Range
- Dishwasher
- Kitchen Island
Flooring
- Wood
- Marble
Bedrooms and Bathrooms
- 4 Bedrooms
- Main Floor Bedroom
- En-Suite Primary Bedroom
- Walk-In Closet
- Jetted Tub in Primary Bathroom
- Separate Shower
Partially Finished Basement
- Walk-Out Basement
- Basement Fills Entire Space Under The House
Accessible Home Design
- Handicap Modified
Pool
- Heated In Ground Pool
- Gunite Pool
Outdoor Features
- Deck
- Patio
- Porch
Schools
- Sprucerun Elementary School
- Round Vly Middle School
- N.Hunterdn High School
Utilities
- Forced Air Heating and Cooling System
- Two Cooling Systems Mounted To A Wall/Window
- Multiple Heating Units
- Heating System Powered By Owned Propane
- Underground Utilities
- Standard Electricity
- Propane
- Private Water Source
- Well
- Gas Water Heater
- Septic System
Listing and Financial Details
- Assessor Parcel Number 1906-00009-0000-00008-0022-
Community Details
Recreation
- Community Pool
Additional Features
- Electric Vehicle Charging Station
- Community Storage Space
Map
Home Values in the Area
Average Home Value in this Area
Tax History
| Year | Tax Paid | Tax Assessment Tax Assessment Total Assessment is a certain percentage of the fair market value that is determined by local assessors to be the total taxable value of land and additions on the property. | Land | Improvement |
|---|---|---|---|---|
| 2025 | $23,851 | $800,100 | $156,900 | $643,200 |
| 2024 | $23,115 | $800,100 | $156,900 | $643,200 |
| 2023 | $23,115 | $800,100 | $156,900 | $643,200 |
| 2022 | $22,467 | $800,100 | $156,900 | $643,200 |
| 2021 | $21,211 | $800,100 | $156,900 | $643,200 |
| 2020 | $21,563 | $800,100 | $156,900 | $643,200 |
| 2019 | $21,211 | $800,100 | $156,900 | $643,200 |
| 2018 | $20,971 | $800,100 | $156,900 | $643,200 |
| 2017 | $19,974 | $787,300 | $156,900 | $630,400 |
| 2016 | $19,950 | $787,300 | $156,900 | $630,400 |
| 2015 | $20,076 | $787,300 | $156,900 | $630,400 |
| 2014 | $19,620 | $787,300 | $156,900 | $630,400 |
Property History
| Date | Event | Price | List to Sale | Price per Sq Ft | Prior Sale |
|---|---|---|---|---|---|
| 11/12/2025 11/12/25 | Price Changed | $1,275,000 | -13.6% | $294 / Sq Ft | |
| 10/28/2025 10/28/25 | Price Changed | $1,475,000 | -13.2% | $340 / Sq Ft | |
| 10/02/2025 10/02/25 | For Sale | $1,700,000 | +98.8% | $392 / Sq Ft | |
| 07/31/2012 07/31/12 | Sold | $855,000 | -- | $201 / Sq Ft | View Prior Sale |
Purchase History
| Date | Type | Sale Price | Title Company |
|---|---|---|---|
| Deed | $877,000 | Old Republic Natl Ins Co | |
| Deed | $8,666,000 | None Available | |
| Bargain Sale Deed | $967,500 | None Available | |
| Deed | $769,900 | -- |
Mortgage History
| Date | Status | Loan Amount | Loan Type |
|---|---|---|---|
| Previous Owner | $600,000 | Adjustable Rate Mortgage/ARM | |
| Previous Owner | $774,000 | Purchase Money Mortgage | |
| Previous Owner | $600,000 | No Value Available |
Source: Garden State MLS
MLS Number: 3989491
APN: 06-00009-0000-00008-22
- 25 Ramsey Rd
- 1 Stillery Rd
- 25 Chalfonte Dr
- 72 Bissell Rd
- 80 Deer Hill Rd
- 7 Welsh Rd
- 20 Smithfield Rd
- 247 Cokesbury Rd
- 1121 Route 22 E
- 303 Cokesbury High Bridge Rd
- 1 David Post Rd
- 10 Concord Rd
- 8 Herman Thau Rd
- 13 Jennifer Ct
- 13 Meadow Ln
- 146 Rockaway Rd
- 142 Conover Terrace Unit 7052
- 155 Conover Terrace Unit 6155
- 163 Conover Terrace Unit 6163
- 143 Conover Terrace Unit 6143






