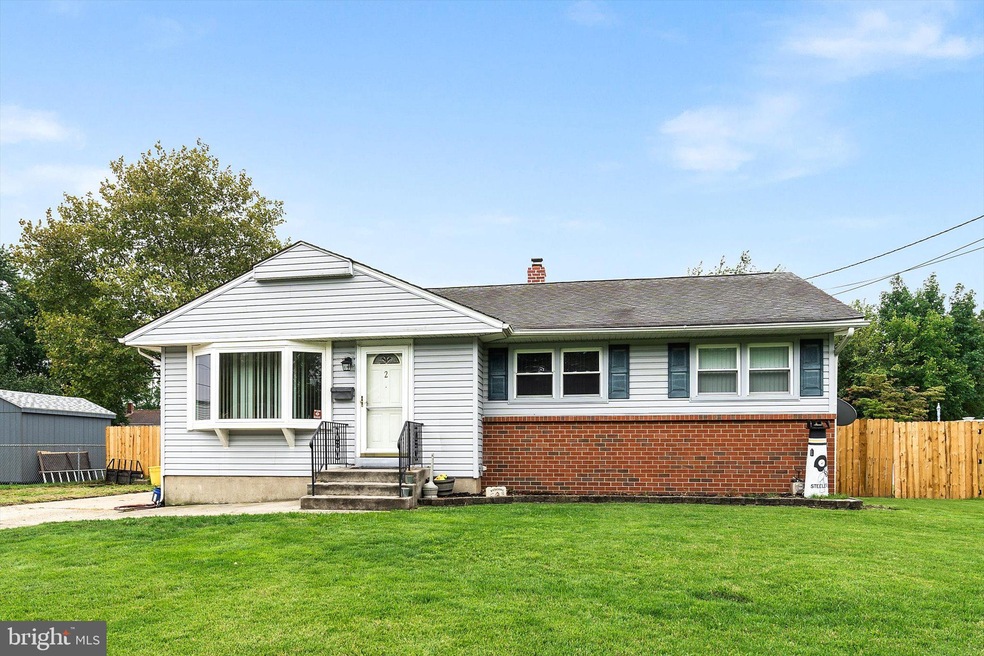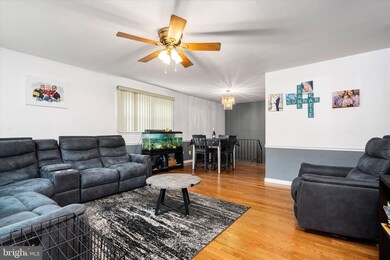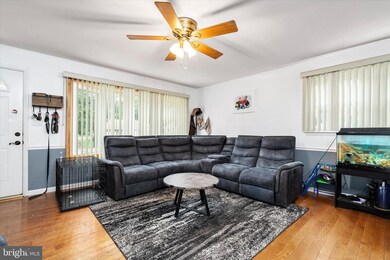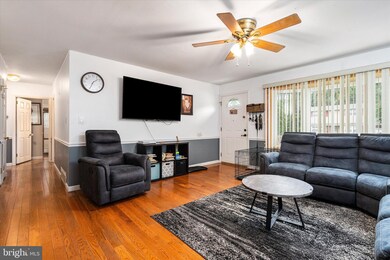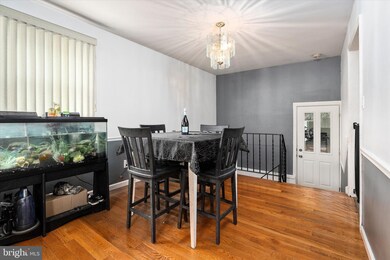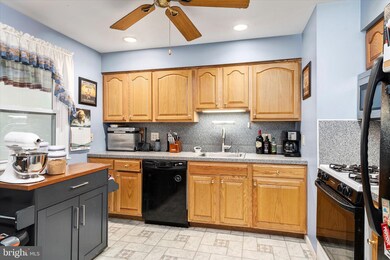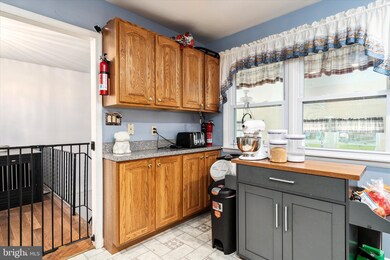
2 Glenview Dr Cinnaminson, NJ 08077
Highlights
- Above Ground Pool
- Rambler Architecture
- Living Room
- Cinnaminson High School Rated A-
- No HOA
- Forced Air Heating and Cooling System
About This Home
As of October 2021Welcome to 2 Glenview Drive! This ranch/rambler home in Cinnaminson Twp features 3 bedrooms, 2.5 bathrooms, a partially finished basement, above ground pool, and much more. Upon entry into the home, you are greeted with a spacious living area opening into a dining room with all hardwood flooring. As you go down the hallway, you will be greeted with 2 bedrooms and 1 full bath. You will also find a primary bedroom including a full primary bathroom and walk-in closet. Want more room for entertainment? Head down to the partially finished basement which includes a half bathroom. Then proceed through the door of the basement to your washer and dryer and a plethora of space for all your storage needs. As you head to the back of the home, you will discover a 3 season room where you can unwind and relax in any season. Are you ready to entertain? The fully fenced in backyard features plenty of space and an above ground pool that is perfect for BBQs, pool parties, gatherings, and more. Need more storage? The backyard also includes a nice-sized shed. Property is located near all main highways and bridges. Schedule your showing today!
Last Agent to Sell the Property
Smires & Associates License #1973564 Listed on: 09/02/2021

Home Details
Home Type
- Single Family
Est. Annual Taxes
- $6,634
Year Built
- Built in 1959
Lot Details
- 0.26 Acre Lot
- Lot Dimensions are 75.00 x 150.00
Parking
- Driveway
Home Design
- Rambler Architecture
- Brick Exterior Construction
- Aluminum Siding
- Concrete Perimeter Foundation
Interior Spaces
- 1,206 Sq Ft Home
- Property has 1 Level
- Family Room
- Living Room
- Dining Room
- Partially Finished Basement
Bedrooms and Bathrooms
- 3 Main Level Bedrooms
Pool
- Above Ground Pool
Schools
- Cinnaminson High School
Utilities
- Forced Air Heating and Cooling System
- Cooling System Utilizes Natural Gas
- Natural Gas Water Heater
Community Details
- No Home Owners Association
- Glenmead Subdivision
Listing and Financial Details
- Tax Lot 00021
- Assessor Parcel Number 08-01803-00021
Ownership History
Purchase Details
Home Financials for this Owner
Home Financials are based on the most recent Mortgage that was taken out on this home.Purchase Details
Home Financials for this Owner
Home Financials are based on the most recent Mortgage that was taken out on this home.Purchase Details
Similar Homes in the area
Home Values in the Area
Average Home Value in this Area
Purchase History
| Date | Type | Sale Price | Title Company |
|---|---|---|---|
| Deed | $300,000 | Infinity Title Agency | |
| Bargain Sale Deed | $126,000 | Group 21 Title Agency | |
| Deed | $116,000 | Medford Title Agency Inc |
Mortgage History
| Date | Status | Loan Amount | Loan Type |
|---|---|---|---|
| Open | $225,000 | New Conventional | |
| Previous Owner | $47,094 | Stand Alone Second | |
| Previous Owner | $105,000 | No Value Available |
Property History
| Date | Event | Price | Change | Sq Ft Price |
|---|---|---|---|---|
| 07/03/2025 07/03/25 | For Sale | $400,000 | +33.3% | $332 / Sq Ft |
| 10/19/2021 10/19/21 | Sold | $300,000 | +9.1% | $249 / Sq Ft |
| 09/07/2021 09/07/21 | Pending | -- | -- | -- |
| 09/02/2021 09/02/21 | For Sale | $275,000 | -- | $228 / Sq Ft |
Tax History Compared to Growth
Tax History
| Year | Tax Paid | Tax Assessment Tax Assessment Total Assessment is a certain percentage of the fair market value that is determined by local assessors to be the total taxable value of land and additions on the property. | Land | Improvement |
|---|---|---|---|---|
| 2024 | $6,902 | $185,700 | $60,000 | $125,700 |
| 2023 | $6,902 | $185,700 | $60,000 | $125,700 |
| 2022 | $6,752 | $185,700 | $60,000 | $125,700 |
| 2021 | $6,698 | $185,700 | $60,000 | $125,700 |
| 2020 | $6,633 | $185,700 | $60,000 | $125,700 |
| 2019 | $6,540 | $185,700 | $60,000 | $125,700 |
| 2018 | $6,494 | $185,700 | $60,000 | $125,700 |
| 2017 | $6,427 | $185,700 | $60,000 | $125,700 |
| 2016 | $6,338 | $185,700 | $60,000 | $125,700 |
| 2015 | $6,137 | $185,700 | $60,000 | $125,700 |
| 2014 | $5,844 | $185,700 | $60,000 | $125,700 |
Agents Affiliated with this Home
-
G
Seller's Agent in 2025
Gladys Robinson
RE/MAX
-
K
Seller's Agent in 2021
Kaitlin Spurgin
Smires & Associates
-
C
Buyer's Agent in 2021
Cristina Castro
Coldwell Banker Realty
Map
Source: Bright MLS
MLS Number: NJBL2006700
APN: 08-01803-0000-00021
- 1404 Essex Dr
- 1511 Glenview Dr
- 1307 Franklin Ave
- 150 Fairfax Dr
- 1814 Madison St
- 43 E Henry St
- 168 Fairfax Dr
- 1104 Garfield Ave
- 12 E Charles St
- 905 Park Ave
- 1009 Columbia Ave
- 908 Garfield Ave
- 814 Morgan Ave
- 101 Hamilton Ct
- 1106 Highland Ave
- 637 Garfield Ave
- 403 W Broad St
- 380 Park Ave
- 1105 Golf Rd
- 508 Vine St
