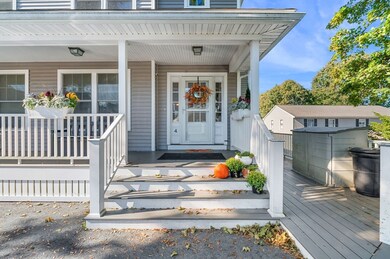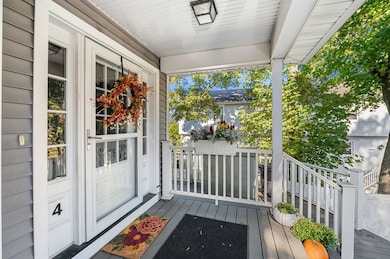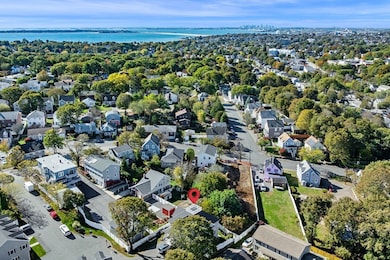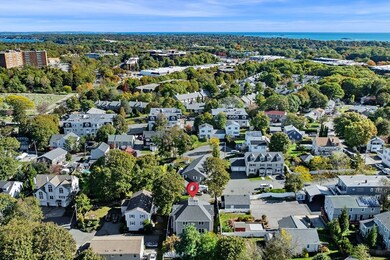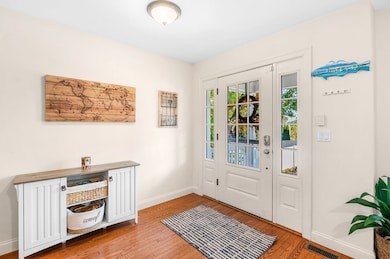2 Gracie Ln Unit 4 Swampscott, MA 01907
Estimated payment $4,305/month
Highlights
- Marina
- Golf Course Community
- Deck
- Swampscott High School Rated A-
- Medical Services
- Property is near public transit
About This Home
Welcome to 4 Gracie Lane, a beautifully built newer-construction townhome offering modern living and coastal convenience in Swampscott. This spacious 3-bedroom, 2.5-bath home features an inviting open-concept main level with a stylish kitchen, generous dining area, and comfortable living room filled with natural light. Upstairs are three well-sized bedrooms and a full bath. The fabulous walk-out lower level provides a versatile bonus space—ideal for a family room, office, or gym—with a full bath and direct access to a private deck and yard area. With two dedicated parking spots, central air, and low-maintenance living close to Swampscott’s beaches, shops, and commuter routes, this home offers the perfect blend of modern comfort and coastal charm.
Townhouse Details
Home Type
- Townhome
Est. Annual Taxes
- $6,126
Year Built
- Built in 2016
Lot Details
- Sprinkler System
- Garden
HOA Fees
- $254 Monthly HOA Fees
Home Design
- Entry on the 1st floor
- Frame Construction
- Shingle Roof
Interior Spaces
- 1,900 Sq Ft Home
- 3-Story Property
- Recessed Lighting
- Insulated Windows
- Window Screens
- Insulated Doors
- Basement
- Laundry in Basement
Kitchen
- Range
- Freezer
- Dishwasher
- Stainless Steel Appliances
- Kitchen Island
- Solid Surface Countertops
- Disposal
Flooring
- Wood
- Wall to Wall Carpet
Bedrooms and Bathrooms
- 3 Bedrooms
- Primary bedroom located on second floor
- Bathtub with Shower
- Separate Shower
Laundry
- Dryer
- Washer
Parking
- 2 Car Parking Spaces
- Off-Street Parking
Eco-Friendly Details
- Energy-Efficient Thermostat
Outdoor Features
- Deck
- Rain Gutters
- Porch
Location
- Property is near public transit
- Property is near schools
Utilities
- Forced Air Heating and Cooling System
- 2 Cooling Zones
- 2 Heating Zones
- Heating System Uses Propane
- 200+ Amp Service
Listing and Financial Details
- Assessor Parcel Number M:0013 B:0152 L:4,5011908
Community Details
Overview
- Association fees include insurance, maintenance structure, ground maintenance, reserve funds
- 6 Units
- Near Conservation Area
Amenities
- Medical Services
- Shops
Recreation
- Marina
- Golf Course Community
- Tennis Courts
- Park
- Jogging Path
- Bike Trail
Map
Home Values in the Area
Average Home Value in this Area
Property History
| Date | Event | Price | List to Sale | Price per Sq Ft |
|---|---|---|---|---|
| 11/02/2025 11/02/25 | Pending | -- | -- | -- |
| 10/21/2025 10/21/25 | For Sale | $675,000 | -- | $355 / Sq Ft |
Source: MLS Property Information Network (MLS PIN)
MLS Number: 73446128
- 10-12 Fairview Ave
- 445 Essex St Unit 304
- 8 Ryan Place
- 51 Barnstable St
- 306 Paradise Rd
- 309 Paradise Rd
- 27 Weatherly Dr Unit 27
- 76 Stetson Ave
- 1004 Paradise Rd Unit PHJ
- 86 Freedom Hollow
- 1006 Paradise Rd Unit 3R
- 106 Norfolk Ave
- 6 Loring Hills Ave Unit D3
- 100 Burpee Rd
- 98 Paradise Rd
- 71 Walnut Rd
- 80 Norfolk Ave Unit 1
- 3 Cedarcrest Rd
- 44 Cherry St Unit 2
- 189 Burrill St Unit 2

