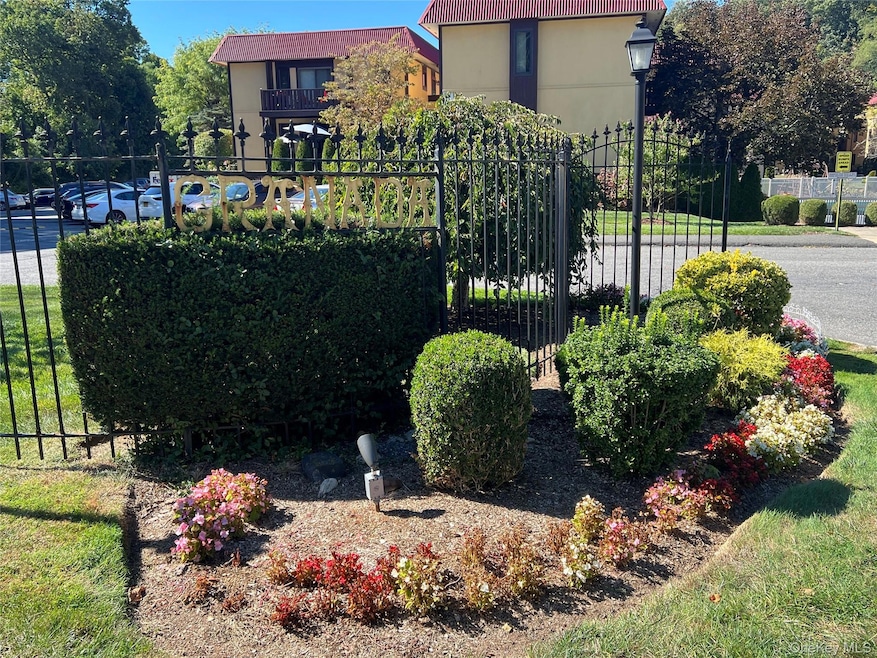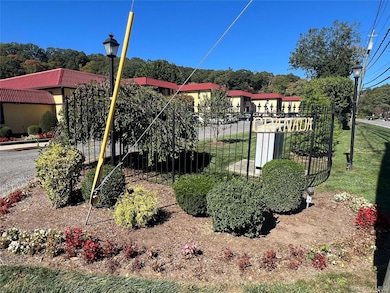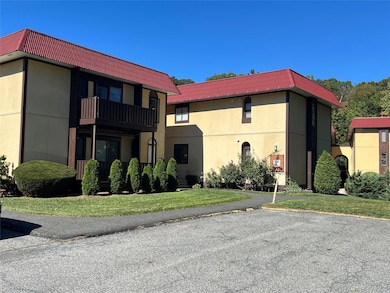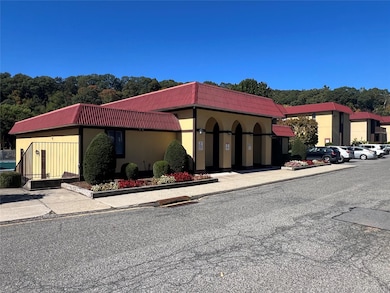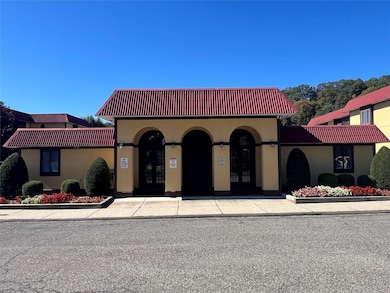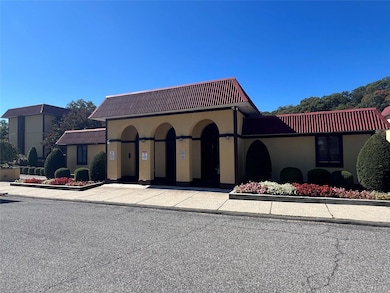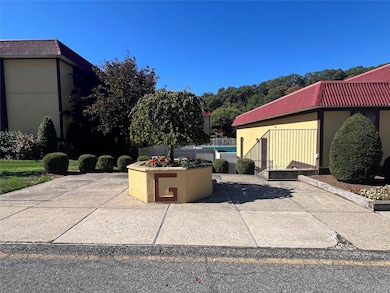2 Granada Crescent Unit 8 White Plains, NY 10603
Highlights
- Outdoor Pool
- Property is near public transit
- End Unit
- Clubhouse
- Mediterranean Architecture
- Balcony
About This Home
Beautifully updated 2 Bedroom, 2 Bath unit in lovely garden style complex. Unit features Master Bedroom with private bath and spacious Walk-in Closet. Convenient in-unit Laundry and Private Balcony. Amenities include clubhouse for entertaining & outdoor pool for relaxing. Heat and hot water included, cable ready, plus convenience of parking steps away from your door. Close to various modes of Transportation (Bronx River Pkwy, I-287, Sprain), Railroad (Metro-North), Bus, Shops, Restaurants, Entertainment, and only minutes away from downtown White Plains. Easy commute to NYC.
Listing Agent
Weichert Realtors Brokerage Phone: 914-833-0800 License #40RO1177778 Listed on: 09/30/2025

Condo Details
Home Type
- Condominium
Est. Annual Taxes
- $3,980
Year Built
- Built in 1973
Lot Details
- End Unit
- No Unit Above or Below
Home Design
- Mediterranean Architecture
- Entry on the 2nd floor
- Stucco
Interior Spaces
- 1,011 Sq Ft Home
- 3-Story Property
- Blinds
- Window Screens
Kitchen
- Galley Kitchen
- Dishwasher
Bedrooms and Bathrooms
- 2 Bedrooms
- Walk-In Closet
Laundry
- Laundry in unit
- Dryer
- Washer
Parking
- 2 Parking Spaces
- Parking Lot
- Unassigned Parking
Outdoor Features
- Outdoor Pool
- Balcony
Location
- Property is near public transit
- Property is near schools
- Property is near shops
Schools
- Early Childhood Program Elementary School
- Woodlands Middle/High School
Utilities
- Cooling System Mounted To A Wall/Window
- Baseboard Heating
Listing and Financial Details
- Rent includes heat, hot water
- 12-Month Minimum Lease Term
- Assessor Parcel Number 2689-007-341-00169-000-0003-0-0208
Community Details
Overview
- Maintained Community
- Community Parking
Amenities
- Clubhouse
Recreation
- Community Playground
- Community Pool
Pet Policy
- No Pets Allowed
Map
Source: OneKey® MLS
MLS Number: 919077
APN: 2689-007-341-00169-000-0003-0-0208
- 12 Granada Crescent Unit 20
- 18 Granada Crescent Unit 1
- 11 Granada Crescent Unit 6
- 171 South Rd
- 6 Winnetou Rd
- 6 Clarion Dr
- 17 Manitou Trail
- 38 Manitou Trail
- 325 County Center Rd
- 7 Winding Ridge Rd
- 377 County Center Rd
- 19 Florence Ave
- 60 Lincoln Place
- 135 Old Tarrytown Rd
- 74 Mclean Ave
- 721 Old Kensico Rd
- 614 Woodland Hills Rd
- 0 Fairview Cir Unit LOT 149
- 72 Lawrence Ct Unit D
- 7 Greenvale Cir
- 162 North Rd
- 22 Beech St Unit 1
- 290 E Main St
- 25 County Center Rd
- 70 Virginia Rd
- 58 Hartsdale Rd
- 94 Washington Ave N Unit 2
- 47 Washington Ave N
- 152 N Broadway Unit 2G
- 1513 Old Country Rd Unit 1513
- 160 Chatterton Ave Unit 1A
- 160 Chatterton Ave Unit 1B
- 98 Harding Ave Unit LLA
- 21 Hillside Terrace Unit C
- 17 Intervale Ave Unit 1st
- 17 Intervale Ave
- 17 Intervale Ave
- 85 N Broadway Unit 3I
- 87 N Broadway Unit 2L
- 37 Independence St Unit 2R
