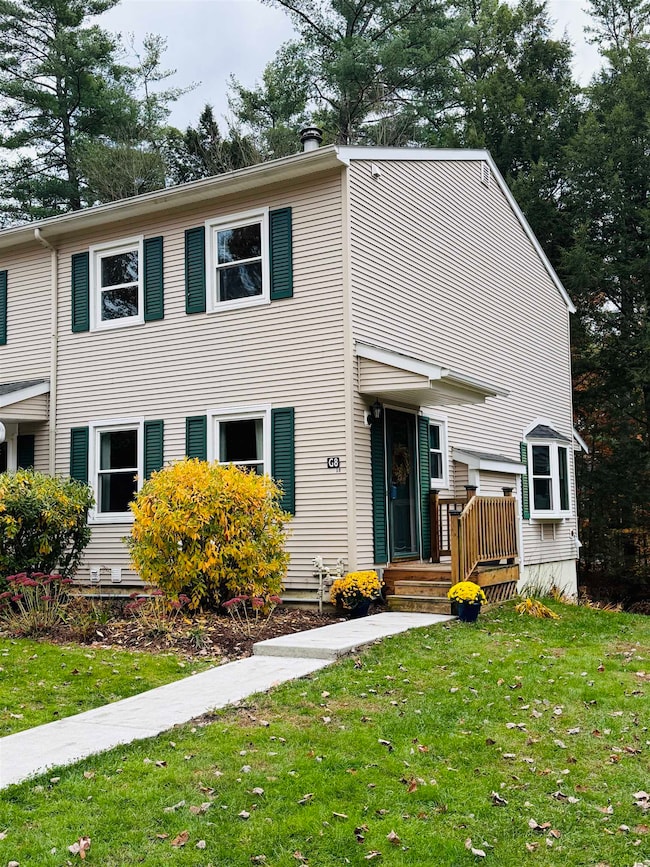2 Greenfield Extension Unit G8 Essex Junction, VT 05452
Estimated payment $2,089/month
Highlights
- Wood Flooring
- Natural Light
- Outdoor Storage
- Essex Middle School Rated 9+
- Community Playground
- Landscaped
About This Home
Desirable Essex townhouse nestled in a sought-after Essex neighborhood. This charming end-unit offers three levels of comfortable living space in a peaceful setting. The main floor features a bright and open layout with a generous dining area, a well-equipped kitchen with tile flooring, and an inviting living room with hardwood floors and a wood-burning fireplace. Step out onto the screened porch to enjoy a serene wooded backdrop, perfect for relaxing or entertaining. Upstairs, you’ll find two spacious bedrooms with extra closet space and a full bath. The partially finished walkout basement adds even more versatility with a bonus room and 3⁄4 bath with laundry, ideal for guests, hobbies, a home office or gym. Enjoy access to great community amenities including an in-ground pool, playground and green space just off River Road. Tucked within a friendly, walkable neighborhood with plenty of places to run, bike, and explore, this townhouse combines comfort, convenience, and a welcoming atmosphere in a truly desirable Essex location. Open House Sunday Nov 2nd - 11-1pm!
Open House Schedule
-
Sunday, November 02, 202511:00 am to 1:00 pm11/2/2025 11:00:00 AM +00:0011/2/2025 1:00:00 PM +00:00Add to Calendar
Townhouse Details
Home Type
- Townhome
Est. Annual Taxes
- $4,962
Year Built
- Built in 1979
Lot Details
- Landscaped
Parking
- 1 Car Garage
- Carport
- Shared Driveway
Home Design
- Concrete Foundation
- Shingle Roof
- Vinyl Siding
Interior Spaces
- Property has 3 Levels
- Ceiling Fan
- Natural Light
- Walk-Out Basement
Kitchen
- Gas Range
- Dishwasher
Flooring
- Wood
- Carpet
- Tile
Bedrooms and Bathrooms
- 2 Bedrooms
Laundry
- Dryer
- Washer
Home Security
Outdoor Features
- Outdoor Storage
- Playground
Schools
- Founders Memorial Elementary School
- Essex Middle School
- Essex High School
Utilities
- Dehumidifier
- Baseboard Heating
- Shared Sewer
- Cable TV Available
Community Details
Recreation
- Community Playground
- Snow Removal
Security
- Carbon Monoxide Detectors
- Fire and Smoke Detector
Additional Features
- Greenfield Association Condos
- Common Area
Map
Home Values in the Area
Average Home Value in this Area
Property History
| Date | Event | Price | List to Sale | Price per Sq Ft |
|---|---|---|---|---|
| 10/29/2025 10/29/25 | For Sale | $320,000 | -- | $200 / Sq Ft |
Source: PrimeMLS
MLS Number: 5067749
- 55 Greenbriar Dr
- 20 Greenfield Rd Unit F2
- 51 Logwood Cir
- 6 Wolff Dr
- 26 Perkins Dr
- 71 Partridge Dr
- 3 Valleyview Dr Unit 3
- 7 Evergreen Dr
- 8 Margaret St
- 9 Forest Rd
- 10 Debra Dr
- 178 Sand Hill Rd
- 9 Arbor Terrace
- 19 Aspen Dr
- 191 Sand Hill Rd
- 28 Lavigne Rd
- 7 Beech St
- 336 Trillium Rd
- 60 Brickyard Rd Unit 12
- 102 Saybrook Rd
- 7 River View Dr
- 2 Tiffany Ln
- 60 Brickyard Rd
- 34 Jericho Rd Unit C
- 10 Lyon Ln
- 119 Main St Unit 4A
- 1 Camp St Unit 1
- 44 Park St
- 8 Grove St
- 25 North St Unit 25b
- 375 Autumn Pond Way
- 4 Pearl St
- 11 Park St
- 116 Southview Ln Unit Southview Lane
- 61 Park St Unit C
- 144 Knight Ln
- 10 Eagle Crest
- 197 Pearl St
- 241 Pearl St
- 36 Catamount Ln







