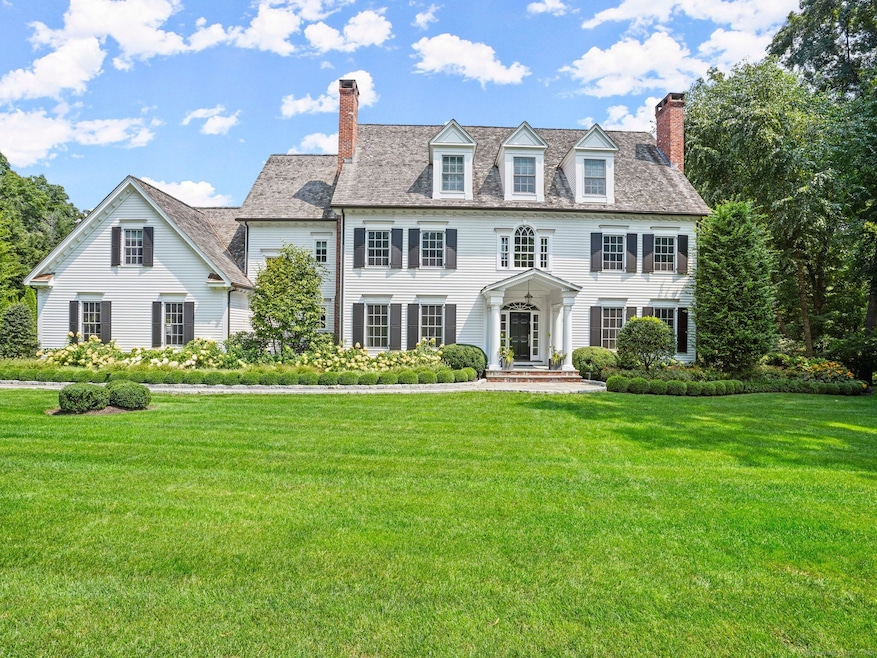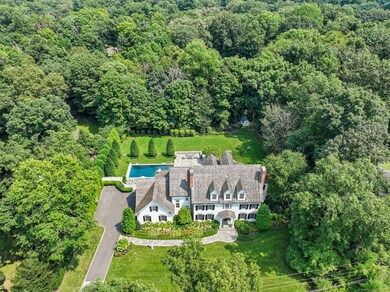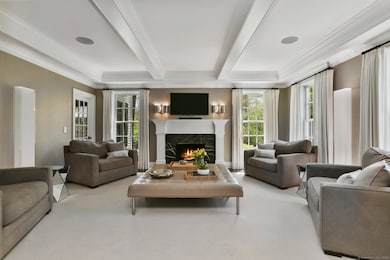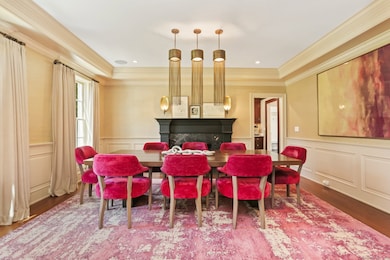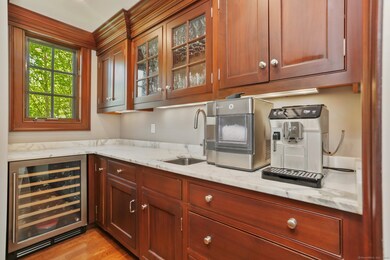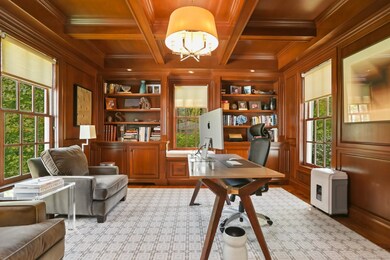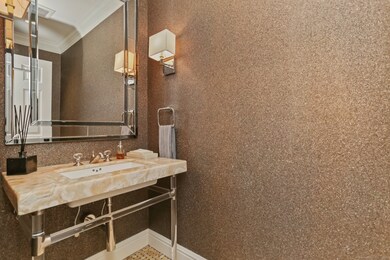
2 Grouse Path Westport, CT 06880
Red Coat NeighborhoodEstimated payment $20,187/month
Highlights
- Beach Access
- Heated In Ground Pool
- Colonial Architecture
- King's Highway Elementary School Rated A+
- Sub-Zero Refrigerator
- Attic
About This Home
Privately nestled on a peaceful cul-de-sac, this masterfully built 2007 residence showcases exceptional craftsmanship, refined design, and luxurious amenities across 4 finished levels. The main floor offers thoughtfully designed living spaces that are both functional and beautiful. A formal living room and dining room-each with a gas fireplace-set the tone for elegant entertaining. The open-concept kitchen with a sunny breakfast area flows effortlessly into an inviting family room. A richly appointed office provides an ideal setting for working from home. Two staircases and two powder rooms elevate the convenience and character of the layout. Upstairs, a serene primary suite and 3 additional en-suite bedrooms offer privacy and comfort. A cozy media room completes the 2nd level. The 3rd floor provides flexible space perfect for a media room, playroom, guest suite, or creative studio, complete with a bedroom and full bath. The sunlit, walk-out lower level features a gym, rec room, add'l bed and full bath plus high ceilings (think golf simulator!). Outside, enjoy resort-style amenities including a stunning pool and spa, built-in grill station, and an oversized gas firepit - enrobed in lush, professionally landscaped grounds. A heated 3-car garage, full-house generator, and laundry room with 2 washers and 2 dryers ensure daily efficiency. Located just minutes from Westport's excellent schools, beaches, train and vibrant downtown.
Home Details
Home Type
- Single Family
Est. Annual Taxes
- $23,607
Year Built
- Built in 2007
Lot Details
- 1.08 Acre Lot
- Sprinkler System
- Property is zoned AA
Home Design
- Colonial Architecture
- Concrete Foundation
- Frame Construction
- Wood Shingle Roof
- Shingle Siding
- Radon Mitigation System
Interior Spaces
- Central Vacuum
- Built In Speakers
- Sound System
- 4 Fireplaces
- Entrance Foyer
- Bonus Room
- Home Gym
Kitchen
- Oven or Range
- Gas Range
- Range Hood
- Sub-Zero Refrigerator
- Dishwasher
- Wine Cooler
- Disposal
Bedrooms and Bathrooms
- 6 Bedrooms
Laundry
- Laundry in Mud Room
- Laundry Room
- Laundry on upper level
- Dryer
- Washer
Attic
- Storage In Attic
- Walkup Attic
Finished Basement
- Heated Basement
- Walk-Out Basement
- Basement Fills Entire Space Under The House
Home Security
- Home Security System
- Smart Lights or Controls
- Smart Thermostat
Parking
- 3 Car Garage
- Automatic Garage Door Opener
Eco-Friendly Details
- Energy-Efficient Lighting
Pool
- Heated In Ground Pool
- Spa
- Gunite Pool
- Saltwater Pool
- Fence Around Pool
Outdoor Features
- Beach Access
- Exterior Lighting
- Outdoor Grill
Schools
- Kings Highway Elementary School
- Coleytown Middle School
- Staples High School
Utilities
- Zoned Heating and Cooling
- Heating System Uses Oil
- Power Generator
- Private Company Owned Well
- Oil Water Heater
- Fuel Tank Located in Basement
- Cable TV Available
Listing and Financial Details
- Exclusions: Sauna, Cold Plunge
- Assessor Parcel Number 412361
Map
Home Values in the Area
Average Home Value in this Area
Tax History
| Year | Tax Paid | Tax Assessment Tax Assessment Total Assessment is a certain percentage of the fair market value that is determined by local assessors to be the total taxable value of land and additions on the property. | Land | Improvement |
|---|---|---|---|---|
| 2025 | $23,607 | $1,251,700 | $404,300 | $847,400 |
| 2024 | $23,208 | $1,246,400 | $404,300 | $842,100 |
| 2023 | $22,871 | $1,246,400 | $404,300 | $842,100 |
| 2022 | $22,522 | $1,246,400 | $404,300 | $842,100 |
| 2021 | $21,655 | $1,198,400 | $404,300 | $794,100 |
| 2020 | $24,330 | $1,456,000 | $426,000 | $1,030,000 |
| 2019 | $24,548 | $1,456,000 | $426,000 | $1,030,000 |
| 2018 | $24,548 | $1,456,000 | $426,000 | $1,030,000 |
| 2017 | $24,548 | $1,456,000 | $426,000 | $1,030,000 |
| 2016 | $24,548 | $1,456,000 | $426,000 | $1,030,000 |
| 2015 | $26,563 | $1,468,400 | $353,800 | $1,114,600 |
| 2014 | $26,343 | $1,468,400 | $353,800 | $1,114,600 |
Property History
| Date | Event | Price | Change | Sq Ft Price |
|---|---|---|---|---|
| 07/02/2025 07/02/25 | Pending | -- | -- | -- |
| 05/24/2025 05/24/25 | Price Changed | $3,299,000 | -5.7% | $429 / Sq Ft |
| 05/09/2025 05/09/25 | Price Changed | $3,499,000 | -12.5% | $455 / Sq Ft |
| 05/01/2025 05/01/25 | For Sale | $3,999,000 | -- | $520 / Sq Ft |
Purchase History
| Date | Type | Sale Price | Title Company |
|---|---|---|---|
| Quit Claim Deed | -- | -- | |
| Quit Claim Deed | -- | -- | |
| Warranty Deed | $2,075,000 | -- | |
| Warranty Deed | $2,075,000 | -- | |
| Warranty Deed | $2,700,000 | -- | |
| Warranty Deed | $2,700,000 | -- | |
| Warranty Deed | $900,500 | -- | |
| Warranty Deed | $900,500 | -- | |
| Warranty Deed | $700,000 | -- | |
| Warranty Deed | $700,000 | -- |
Mortgage History
| Date | Status | Loan Amount | Loan Type |
|---|---|---|---|
| Previous Owner | $250,000 | No Value Available | |
| Previous Owner | $1,430,000 | Stand Alone Refi Refinance Of Original Loan | |
| Previous Owner | $200,000 | No Value Available | |
| Previous Owner | $1,475,000 | No Value Available |
Similar Homes in Westport, CT
Source: SmartMLS
MLS Number: 24092196
APN: WPOR-000016A-000000-000013
- 4A Newtown Turnpike
- 12 Crooked Mile Rd
- 28 Pin Oak Ct
- 301 Westport Rd
- 9 High Ridge Rd
- 87 Red Coat Rd
- 17 Huckleberry Ln
- 6 Downe Ln
- 31 Riverfield Dr
- 10 Twin Falls Ln
- 15 Arrowhead Way
- 2 Thistle Rd
- 260 Rivergate Dr
- 30 Wilton Hunt Rd
- 10 Wilton Hunt Rd
- 109 Westport Rd
- 52 Grumman Ave
- 29 Grumman Ave
- 4 Lyons Plain Rd
- 4 Newtown Turnpike
