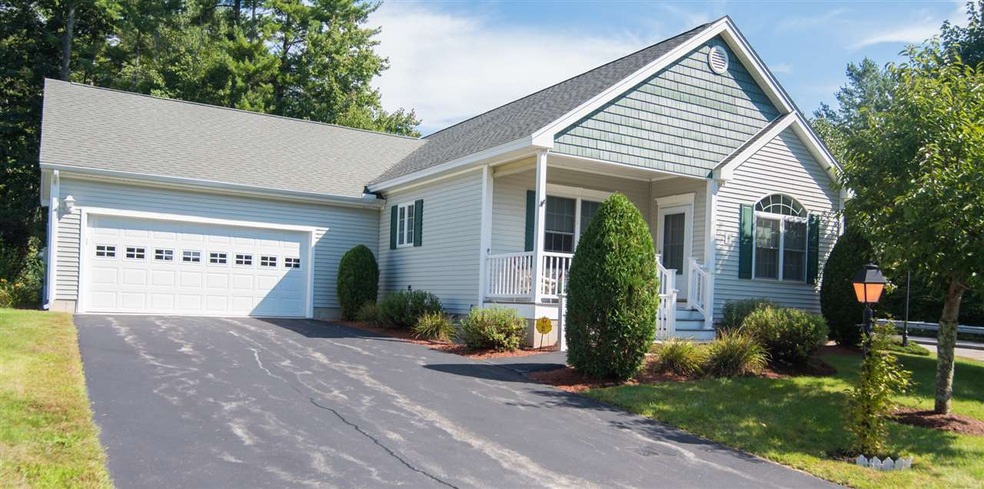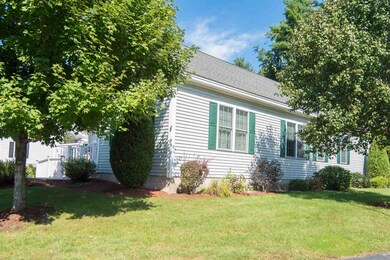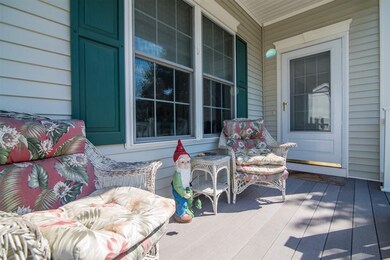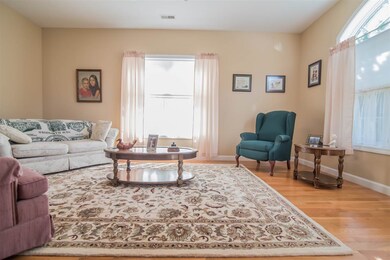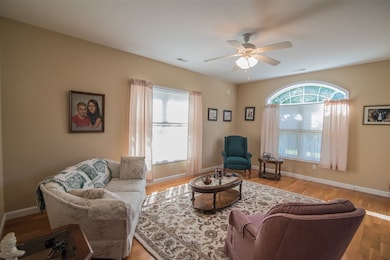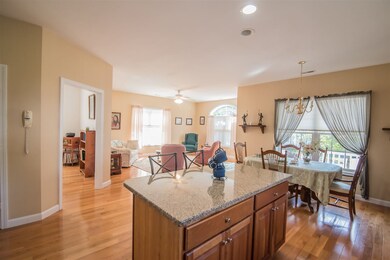
2 Haley Ct Londonderry, NH 03053
Highlights
- Fitness Center
- Wood Flooring
- Recreation Facilities
- Clubhouse
- Community Indoor Pool
- Porch
About This Home
As of October 2018Be apart of this desirable 55+ adult Community! This ranch style home features 2 bedrooms, 2 baths and a 2 car garage. Walk into the family room garnished with gleaming hardwood floors, tall ceilings, and a large palladian window. The kitchen and dining area are tastefully decorated with cherry cabinets, granite counter tops. hardwood floors, and a pantry. No need to walk upstairs to retire at the end of the day. The master bedroom suite and 2nd bedroom and full bath are both on the first floor along with a spare room as an added bonus. Central air, natural gas heat, washer dryer area, and lots of closets throughout. If that's not enough, don't miss out on all the amenities this active adult community has to offer. An oversized kitchen and dining area are the focal point as you enter the clubhouse. Off to to the sides are an indoor pool and jacuzzi, weight room, game room equipped with two pool tables, a library to enjoy some quiet time, a gaming/bingo room for socializing, and a theatre with stadium seating and large screen for movie viewing. Retire in style! Don't miss out! Low monthly fees.
Last Agent to Sell the Property
Mary Donnelly
List Your Home Realty License #062100 Listed on: 09/19/2018
Last Buyer's Agent
Mary Donnelly
List Your Home Realty License #062100 Listed on: 09/19/2018
Property Details
Home Type
- Condominium
Est. Annual Taxes
- $6,388
Year Built
- Built in 2004
Lot Details
- Landscaped
- Irrigation
HOA Fees
- $256 Monthly HOA Fees
Parking
- 2 Car Attached Garage
Home Design
- Concrete Foundation
- Wood Frame Construction
- Shingle Roof
- Vinyl Siding
Interior Spaces
- 1,484 Sq Ft Home
- 1-Story Property
Kitchen
- Gas Range
- Microwave
- Dishwasher
Flooring
- Wood
- Carpet
- Tile
Bedrooms and Bathrooms
- 2 Bedrooms
Laundry
- Dryer
- Washer
Outdoor Features
- Porch
Utilities
- Forced Air Heating System
- Heating System Uses Natural Gas
- 200+ Amp Service
- Gas Water Heater
Listing and Financial Details
- Legal Lot and Block 108 / 122C
Community Details
Overview
- Master Insurance
- Nevins Condos
- Nevins Subdivision
Amenities
- Clubhouse
Recreation
- Recreation Facilities
- Fitness Center
- Community Indoor Pool
- Community Spa
- Snow Removal
Ownership History
Purchase Details
Purchase Details
Home Financials for this Owner
Home Financials are based on the most recent Mortgage that was taken out on this home.Similar Homes in Londonderry, NH
Home Values in the Area
Average Home Value in this Area
Purchase History
| Date | Type | Sale Price | Title Company |
|---|---|---|---|
| Warranty Deed | -- | None Available | |
| Warranty Deed | $410,000 | -- |
Property History
| Date | Event | Price | Change | Sq Ft Price |
|---|---|---|---|---|
| 10/12/2018 10/12/18 | Sold | $410,000 | -4.4% | $276 / Sq Ft |
| 09/21/2018 09/21/18 | Pending | -- | -- | -- |
| 09/19/2018 09/19/18 | For Sale | $429,000 | +43.0% | $289 / Sq Ft |
| 12/01/2014 12/01/14 | Sold | $300,000 | 0.0% | $199 / Sq Ft |
| 11/21/2014 11/21/14 | Pending | -- | -- | -- |
| 10/31/2014 10/31/14 | Off Market | $300,000 | -- | -- |
| 09/13/2014 09/13/14 | Price Changed | $325,000 | -1.5% | $216 / Sq Ft |
| 06/03/2014 06/03/14 | For Sale | $330,000 | -- | $219 / Sq Ft |
Tax History Compared to Growth
Tax History
| Year | Tax Paid | Tax Assessment Tax Assessment Total Assessment is a certain percentage of the fair market value that is determined by local assessors to be the total taxable value of land and additions on the property. | Land | Improvement |
|---|---|---|---|---|
| 2024 | $7,040 | $436,200 | $0 | $436,200 |
| 2023 | $6,827 | $436,200 | $0 | $436,200 |
| 2022 | $7,111 | $384,800 | $0 | $384,800 |
| 2021 | $7,073 | $384,800 | $0 | $384,800 |
| 2020 | $6,922 | $344,200 | $0 | $344,200 |
| 2019 | $6,674 | $344,200 | $0 | $344,200 |
| 2018 | $6,444 | $295,600 | $0 | $295,600 |
| 2017 | $6,388 | $295,600 | $0 | $295,600 |
| 2016 | $6,355 | $295,600 | $0 | $295,600 |
| 2015 | $6,148 | $292,500 | $0 | $292,500 |
| 2014 | $6,169 | $292,500 | $0 | $292,500 |
| 2011 | -- | $298,300 | $0 | $298,300 |
Agents Affiliated with this Home
-
M
Seller's Agent in 2018
Mary Donnelly
List Your Home Realty
-
Mark Oswald

Seller's Agent in 2014
Mark Oswald
RE/MAX
(603) 867-5800
32 in this area
55 Total Sales
Map
Source: PrimeMLS
MLS Number: 4719249
APN: LOND-000007-000000-000122C-000108
- 2 Pastor Dr
- 124 Capitol Hill Dr
- 5 Elise Ave Unit Lot 94
- 3 Elise Ave Unit 95
- 14 Elise Ave Unit 7
- 12 Elise Ave Unit 6
- 8 Elise Ave Unit Lot 4
- 9 Elise Ave Unit Lot 92
- 6 Elise Ave Unit 3
- 6 Elise Ave Unit Lot 3
- 7 Elise Ave Unit Lot 93
- 10 Elise Ave Unit 5
- 10 Elise Ave Unit Lot 5
- 68 Winding Pond Rd
- 97 Granite St
- 111 Winterwood Dr
- 38 Winterwood Dr
- 77 Granite St
- 17 Midridge Cir
- 49 Boulder Dr
