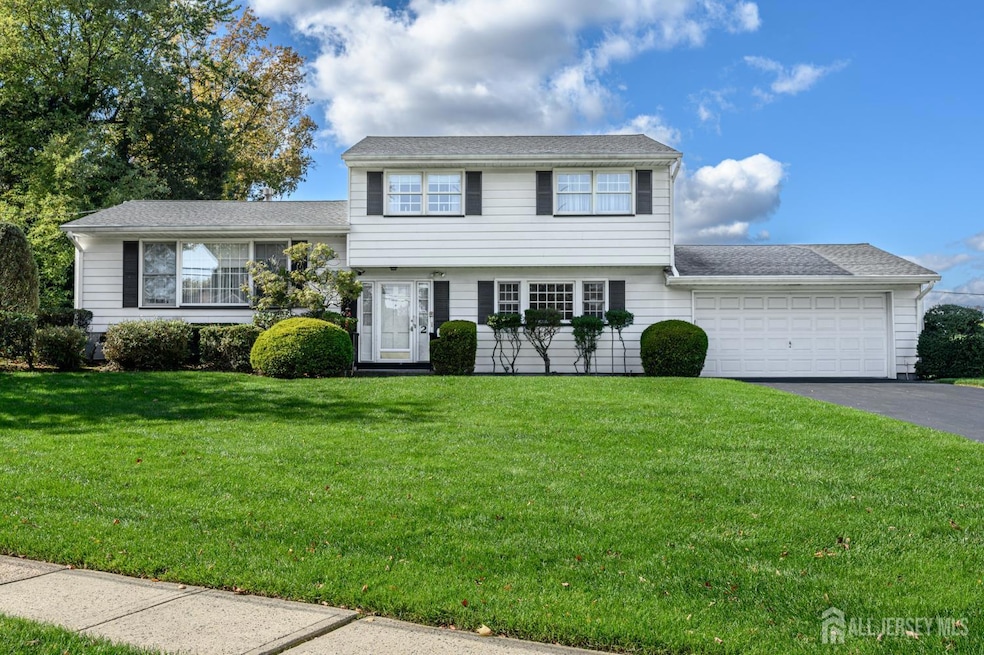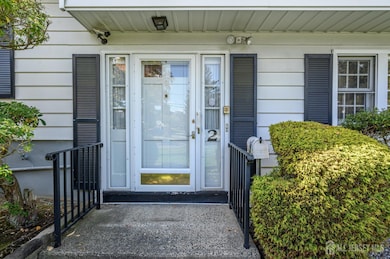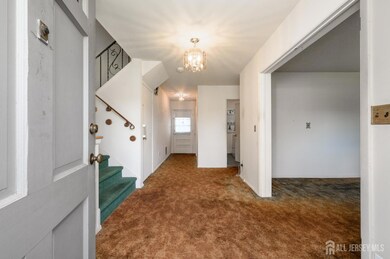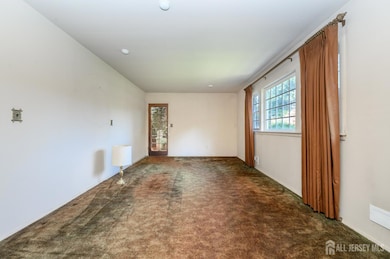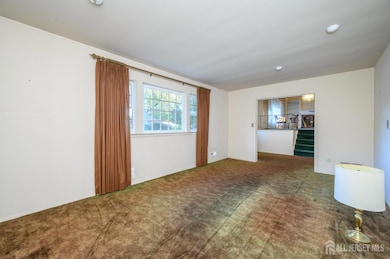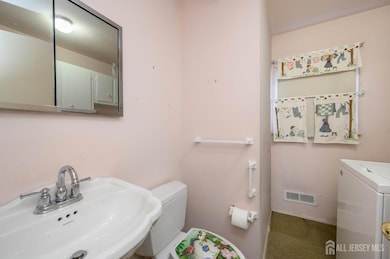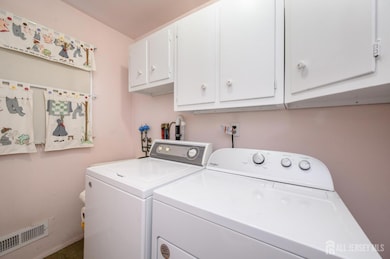2 Hamlin Rd East Brunswick, NJ 08816
Estimated payment $4,261/month
Highlights
- Deck
- Cathedral Ceiling
- Corner Lot
- Lawrence Brook Elementary School Rated A-
- Wood Flooring
- Private Yard
About This Home
Home Sweet Home! Spacious 4 Bed 2.5 Bath Split with Master Suite, Partial Finished Basement and 2 Car Garage in highly desirable East Brunswick is bursting with possibilities. Lovingly owned and maintained, pride of ownership shines through with only one owner throughout the life of the home. Situated on a park-like corner lot in a sought after neighborhood, just steps to the elementary school and easy access to major roads for a seamless commute. Curb appeal and foyer entry welcome you into the first level, featuring a large family room, accessible first floor bedroom, and convenient 1/2 bath with laundry room. The light and bright main level features a living room with big bay window, decorative fireplace, and soaring cathedral ceiling that truly opens up the space, flowing right into the elegant dining room for easy entertaining. Eat-in-kitchen offers ample cabinet storage and access to the blissful enclosed sun porch, great for al fresco dining or enjoying your morning coffee. Upstairs, find the main full bath along with 3 more generous bedrooms, inc the Master Suite. MBR boasts its own walk-in closet and ensuite bath with accessible stall shower. Partial finished basement is an added bonus, offering a versatile rec room with dry bar, storage and utilities. Peaceful backyard is your blank canvas, with plenty of extra space to expand and play. 2 car garage with double wide driveway offers ample guest parking. Multi-zoned heating and cooling, newer water heater and AC unit, the list goes on! Don't miss out! This could be the hidden gem you've been searching for!
Home Details
Home Type
- Single Family
Est. Annual Taxes
- $11,599
Year Built
- Built in 1956
Lot Details
- 0.43 Acre Lot
- Lot Dimensions are 150.00 x 0.00
- Corner Lot
- Level Lot
- Sprinkler System
- Private Yard
- Property is zoned R3
Parking
- 2 Car Attached Garage
- Side by Side Parking
- Additional Parking
- Open Parking
Home Design
- Split Level Home
- Asphalt Roof
Interior Spaces
- 1,852 Sq Ft Home
- 3-Story Property
- Central Vacuum
- Bar
- Cathedral Ceiling
- Decorative Fireplace
- Shades
- Drapes & Rods
- Blinds
- Family Room
- Living Room
- Formal Dining Room
- Utility Room
Kitchen
- Eat-In Kitchen
- Self-Cleaning Oven
- Range
- Dishwasher
Flooring
- Wood
- Carpet
- Ceramic Tile
Bedrooms and Bathrooms
- 4 Bedrooms
- Walk-In Closet
- Primary Bathroom is a Full Bathroom
- Walk-in Shower
Laundry
- Laundry Room
- Dryer
- Washer
Partially Finished Basement
- Recreation or Family Area in Basement
- Basement Storage
Outdoor Features
- Deck
- Enclosed Patio or Porch
Location
- Property is near shops
Utilities
- Forced Air Zoned Cooling and Heating System
- Gas Water Heater
Community Details
- Lawrence Brook Village S Subdivision
Map
Home Values in the Area
Average Home Value in this Area
Tax History
| Year | Tax Paid | Tax Assessment Tax Assessment Total Assessment is a certain percentage of the fair market value that is determined by local assessors to be the total taxable value of land and additions on the property. | Land | Improvement |
|---|---|---|---|---|
| 2025 | $11,599 | $98,700 | $31,500 | $67,200 |
| 2024 | $11,275 | $98,700 | $31,500 | $67,200 |
| 2023 | $11,275 | $98,700 | $31,500 | $67,200 |
| 2022 | $11,234 | $98,700 | $31,500 | $67,200 |
| 2021 | $10,907 | $98,700 | $31,500 | $67,200 |
| 2020 | $10,890 | $98,700 | $31,500 | $67,200 |
| 2019 | $10,775 | $98,700 | $31,500 | $67,200 |
| 2018 | $10,576 | $98,700 | $31,500 | $67,200 |
| 2017 | $10,401 | $98,700 | $31,500 | $67,200 |
| 2016 | $10,430 | $98,700 | $31,500 | $67,200 |
| 2015 | $9,918 | $98,700 | $31,500 | $67,200 |
| 2014 | $9,701 | $98,700 | $31,500 | $67,200 |
Property History
| Date | Event | Price | List to Sale | Price per Sq Ft |
|---|---|---|---|---|
| 10/27/2025 10/27/25 | For Sale | $625,000 | -- | $337 / Sq Ft |
Purchase History
| Date | Type | Sale Price | Title Company |
|---|---|---|---|
| Interfamily Deed Transfer | -- | None Available |
Source: All Jersey MLS
MLS Number: 2606424R
APN: 04-00587-0000-00003
- 7 Hamlin Rd
- 13 Whitehall Rd
- 68 Gage Rd
- 7 Wellington Rd
- 56 Sullivan Way
- 12 Tompkins Rd
- 21 Norton Rd
- 8 Starodub Dr
- 308 Washington Ave
- 24 Gage Rd
- 9 Kirklin Place
- 33 Lawrence Brook Dr
- 226 Washington Ave
- 19 Lake Ave Unit 6A
- 17 Lake Ave Unit 2B
- 1204 Cedar Village Blvd Unit 204
- 1102 Cedar Village Blvd Unit 102
- 1102 Cedar Village Blvd Unit A1102
- 23 Serviss Ave
- 2 Taylor Ave
- 18 Lake Ave Unit 8A
- 1 Lake Ave Unit 4B
- 1 Lake Ave Unit 10A
- 2 Lake Ave Unit 7B
- 13 Lake Ave Unit 6B
- 6 Ayres Ct
- 181 Blew Ct
- 85 Tices Ln
- 107 Longfield Ct
- 260 Crosspointe Dr Unit 260
- 54 Lear Ct
- 1 Legacy Place
- 1000 Vermella Dr
- 606 Sadie Cir
- 527 Old Bridge Turnpike Unit 4213
- 527 Old Bridge Turnpike Unit 3203
- 527 Old Bridge Turnpike Unit 1331
- 527 Old Bridge Turnpike Unit 4102
- 618 Sadie Cir
