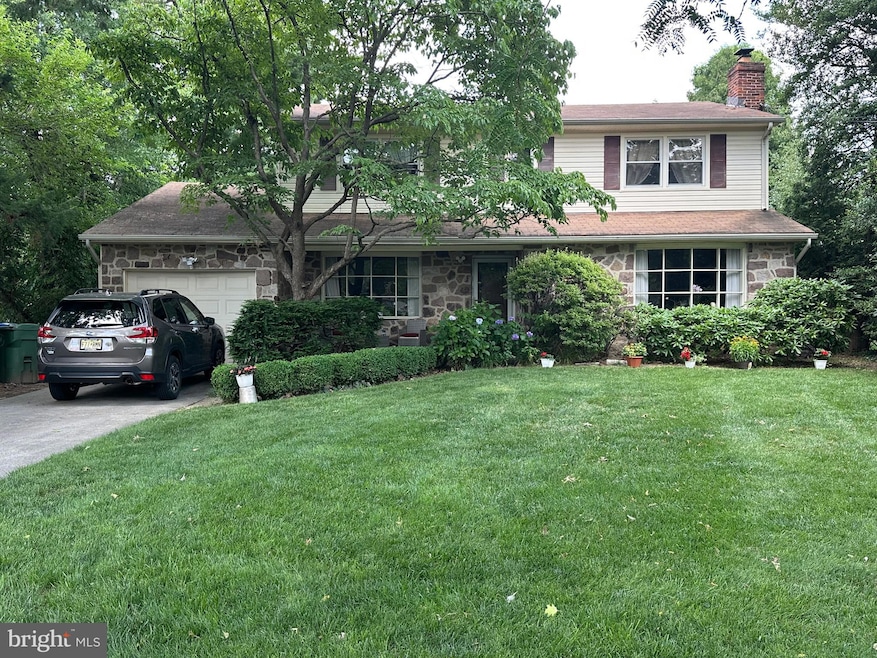
2 Haverhill Ave Cherry Hill, NJ 08002
Estimated payment $3,212/month
Highlights
- Colonial Architecture
- Wood Flooring
- Breakfast Area or Nook
- Traditional Floor Plan
- No HOA
- Formal Dining Room
About This Home
Come see this spacious 4BR home before it is gone! It is located on a quiet cut-de-sac with wonderful caring neighbors. Such a perfect location for shooting hoops, playing street hockey or bike riding. The home has been well maintained and features hardwood floors throughout. There are 3 bay windows to allow lots of light into the house. Current owner has switched the uses of family room and dining room to allow for large family gatherings. The large LR features both bay window and gas FP. The dining room and family room also have bay windows. The fully equipped kitchen is adjacent to the laundry room and half bath. Upstairs are 3 nice sized BRs with hardwood floors. The primary bathroom was redone to add a tub/shower combo.
Listing Agent
Lichtman Associates Real Estate LLC License #8644350 Listed on: 06/27/2025
Home Details
Home Type
- Single Family
Est. Annual Taxes
- $8,993
Year Built
- Built in 1965
Lot Details
- 0.28 Acre Lot
- Lot Dimensions are 75.00 x 162.00
- Cul-De-Sac
- South Facing Home
- Property is in good condition
Parking
- 1 Car Attached Garage
- Front Facing Garage
Home Design
- Colonial Architecture
- Block Foundation
- Frame Construction
Interior Spaces
- 2,060 Sq Ft Home
- Property has 2 Levels
- Traditional Floor Plan
- Gas Fireplace
- Double Hung Windows
- Bay Window
- Family Room Off Kitchen
- Living Room
- Formal Dining Room
- Wood Flooring
- Alarm System
- Unfinished Basement
Kitchen
- Breakfast Area or Nook
- Eat-In Kitchen
- Oven
- Dishwasher
- Disposal
Bedrooms and Bathrooms
- 4 Bedrooms
- En-Suite Bathroom
- Cedar Closet
- Soaking Tub
Laundry
- Laundry on main level
- Dryer
Outdoor Features
- Patio
- Exterior Lighting
- Rain Gutters
Utilities
- Forced Air Heating and Cooling System
- Cooling System Utilizes Natural Gas
- Natural Gas Water Heater
Community Details
- No Home Owners Association
- Windsor Park Subdivision
Listing and Financial Details
- Tax Lot 00014
- Assessor Parcel Number 09-00340 15-00014
Map
Home Values in the Area
Average Home Value in this Area
Tax History
| Year | Tax Paid | Tax Assessment Tax Assessment Total Assessment is a certain percentage of the fair market value that is determined by local assessors to be the total taxable value of land and additions on the property. | Land | Improvement |
|---|---|---|---|---|
| 2025 | $8,994 | $201,700 | $58,300 | $143,400 |
| 2024 | $8,475 | $201,700 | $58,300 | $143,400 |
| 2023 | $8,475 | $201,700 | $58,300 | $143,400 |
| 2022 | $8,241 | $201,700 | $58,300 | $143,400 |
| 2021 | $8,268 | $201,700 | $58,300 | $143,400 |
| 2020 | $8,167 | $201,700 | $58,300 | $143,400 |
| 2019 | $8,163 | $201,700 | $58,300 | $143,400 |
| 2018 | $8,141 | $201,700 | $58,300 | $143,400 |
| 2017 | $8,030 | $201,700 | $58,300 | $143,400 |
| 2016 | $7,923 | $201,700 | $58,300 | $143,400 |
| 2015 | $7,548 | $201,700 | $58,300 | $143,400 |
| 2014 | $7,461 | $201,700 | $58,300 | $143,400 |
Property History
| Date | Event | Price | Change | Sq Ft Price |
|---|---|---|---|---|
| 07/07/2025 07/07/25 | Pending | -- | -- | -- |
| 06/27/2025 06/27/25 | For Sale | $449,900 | -- | $218 / Sq Ft |
Similar Homes in Cherry Hill, NJ
Source: Bright MLS
MLS Number: NJCD2096302
APN: 09-00340-15-00014
- 521 Rhode Island Ave
- 2803 Chapel Ave W
- 21 Darby Ln
- 98 Knollwood Dr
- 91 Knollwood Dr
- 10 E Miami Ave
- 24 Orchid Ln
- 121 Ridge Rd
- 401 Cooper Landing Rd Unit 320
- 401 Cooper Landing Rd Unit 207 PLAYA DEL SOL
- 401 Cooper Landing Rd Unit 225
- 18 E Ormond Ave
- 226 Chelten Pkwy
- 203 Massachusetts Ave
- 410 Narragansett Dr
- 408 Narragansett Dr
- 421 Narragansett Dr
- 17 Isaac Ln
- 225 Cambridge Rd
- 802 Edgemoor Rd






