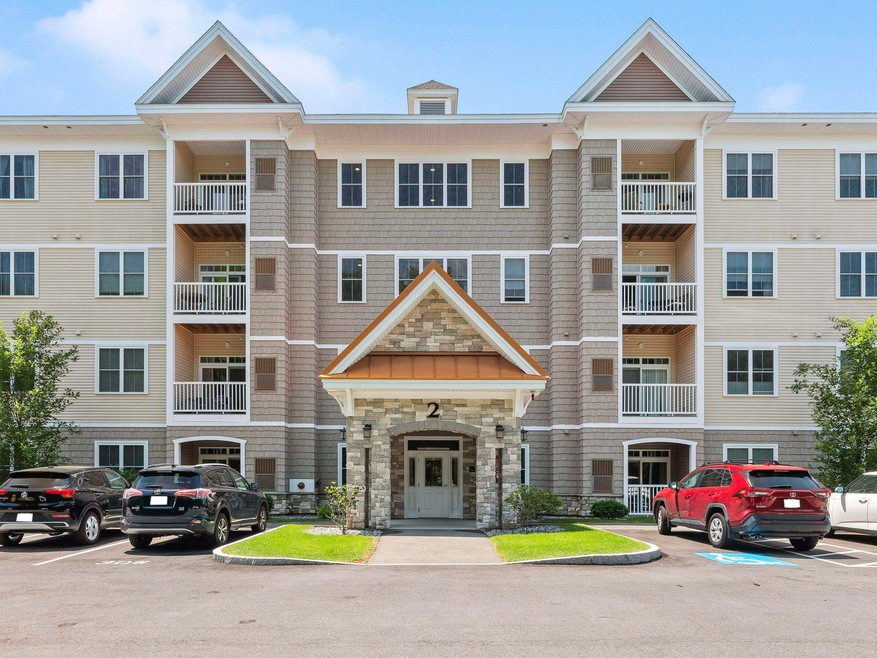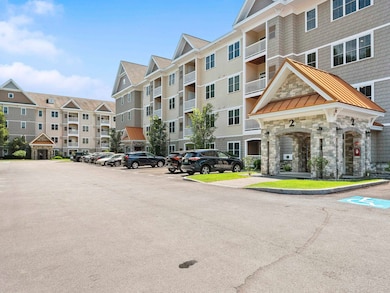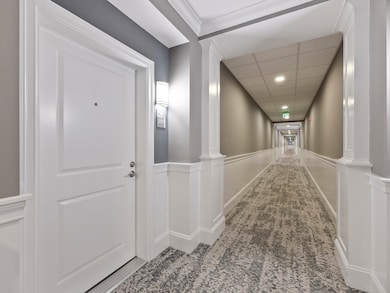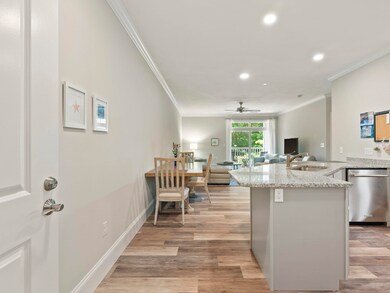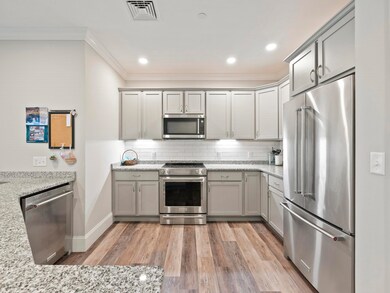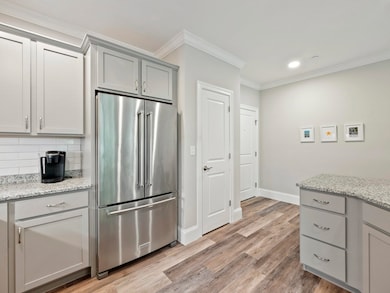
2 Henry David Dr Unit 205 Nashua, NH 03062
Southwest Nashua NeighborhoodHighlights
- Clubhouse
- Elevator
- Bathroom on Main Level
- Deck
- Air Conditioning
- En-Suite Primary Bedroom
About This Home
As of August 2024Welcome to your ideal 55+ living destination! This charming one-bedroom, one-and-a-half bathroom condo offers the perfect blend of comfort and convenience, all on one level. Nestled in a serene and well-maintained community, The Alcove at Walden Woods. This home is designed for easy living and relaxation. Step inside to find a spacious open floor plan with 9ft ceilings. This seamlessly connects the living room, dining area, and kitchen, making it perfect for entertaining or simply enjoying your day-to-day routine. The modern kitchen features sleek countertops, ample cabinet space, and updated appliances, making meal preparation a delight. The large primary bedroom is a tranquil retreat with plenty of closet space and an en-suite bathroom for your privacy and convenience. The additional half bathroom is perfect for guests. This condo also includes in-unit laundry, central heating and cooling, and plenty of storage space. Enjoy your morning coffee or unwind in the evening on your private deck, overlooking the woods. The community offers a range of amenities designed for active adults, including a community club area and nearby walking trails. Comes with one outside parking space, an indoor storage unit and plenty of parking for guests. One Household Pet 30lbs or less allowed. Located close to shopping, dining, and healthcare facilities, this condo offers everything you need for a comfortable and enjoyable lifestyle. Schedule a tour today and experience the best of 55+ living!
Last Agent to Sell the Property
KW Coastal and Lakes & Mountains Realty License #069506 Listed on: 06/18/2024

Property Details
Home Type
- Condominium
Est. Annual Taxes
- $4,891
Year Built
- Built in 2019
Lot Details
- Sprinkler System
HOA Fees
- $325 Monthly HOA Fees
Home Design
- Concrete Foundation
- Shingle Roof
- Vinyl Siding
Interior Spaces
- 736 Sq Ft Home
- 1-Story Property
- Ceiling Fan
- Combination Kitchen and Dining Room
- Kitchen Island
- Laundry on main level
Flooring
- Carpet
- Vinyl Plank
Bedrooms and Bathrooms
- 1 Bedroom
- En-Suite Primary Bedroom
- Bathroom on Main Level
- 2 Full Bathrooms
Home Security
Parking
- Paved Parking
- Assigned Parking
Outdoor Features
- Deck
- Outdoor Storage
Utilities
- Air Conditioning
- Forced Air Heating System
- Heating System Uses Gas
- 100 Amp Service
- Internet Available
- Cable TV Available
Listing and Financial Details
- Legal Lot and Block 2 / 205
Community Details
Overview
- Association fees include condo fee, landscaping, plowing, sewer, trash, water
- Master Insurance
Amenities
- Clubhouse
- Elevator
Recreation
- Snow Removal
Security
- Fire and Smoke Detector
Ownership History
Purchase Details
Home Financials for this Owner
Home Financials are based on the most recent Mortgage that was taken out on this home.Purchase Details
Home Financials for this Owner
Home Financials are based on the most recent Mortgage that was taken out on this home.Similar Homes in Nashua, NH
Home Values in the Area
Average Home Value in this Area
Purchase History
| Date | Type | Sale Price | Title Company |
|---|---|---|---|
| Warranty Deed | $349,933 | None Available | |
| Warranty Deed | $292,933 | None Available | |
| Warranty Deed | $292,933 | None Available |
Property History
| Date | Event | Price | Change | Sq Ft Price |
|---|---|---|---|---|
| 08/30/2024 08/30/24 | Sold | $349,900 | -1.4% | $475 / Sq Ft |
| 06/21/2024 06/21/24 | Pending | -- | -- | -- |
| 06/18/2024 06/18/24 | For Sale | $354,900 | +21.2% | $482 / Sq Ft |
| 09/09/2021 09/09/21 | Sold | $292,900 | 0.0% | $308 / Sq Ft |
| 09/09/2021 09/09/21 | Sold | $292,900 | 0.0% | $308 / Sq Ft |
| 09/09/2021 09/09/21 | Pending | -- | -- | -- |
| 09/09/2021 09/09/21 | For Sale | $292,900 | 0.0% | $308 / Sq Ft |
| 07/13/2021 07/13/21 | Pending | -- | -- | -- |
| 05/22/2021 05/22/21 | For Sale | $292,900 | -- | $308 / Sq Ft |
Tax History Compared to Growth
Tax History
| Year | Tax Paid | Tax Assessment Tax Assessment Total Assessment is a certain percentage of the fair market value that is determined by local assessors to be the total taxable value of land and additions on the property. | Land | Improvement |
|---|---|---|---|---|
| 2023 | $4,891 | $268,300 | $0 | $268,300 |
| 2022 | $4,848 | $268,300 | $0 | $268,300 |
| 2021 | $3,975 | $171,200 | $0 | $171,200 |
| 2020 | $3,907 | $172,800 | $0 | $172,800 |
Agents Affiliated with this Home
-

Seller's Agent in 2024
Danica Billado
KW Coastal and Lakes & Mountains Realty
(603) 969-5760
2 in this area
178 Total Sales
-
J
Buyer's Agent in 2024
Jeff Locke
Weichert Realtors-Peterson & Associates
(603) 860-2080
1 in this area
3 Total Sales
-
T
Seller's Agent in 2021
Thomas McPherson
RE/MAX
Map
Source: PrimeMLS
MLS Number: 5000995
APN: NASH M:C L:02914 U:205-2
- 24 Yarmouth Dr
- 30 Jennifer Dr
- 4 Old Coach Rd
- 14 Beaujolais Dr Unit U66
- 5 Cabernet Ct Unit 6
- 55 Robinhood Rd
- 6 Lacy Ln
- 36 Melissa Dr
- 36 Nightingale Rd
- 6 Edmatteric Dr
- 56 Lund Rd Unit B
- 15 Killian Dr Unit U32
- 13 Fountain Ln
- 8 Althea Ln Unit U26
- 5 Lilac Ct Unit U334
- 47 Dogwood Dr Unit U202
- 17 Custom St
- 3 Custom St
- 16 Laurel Ct Unit U320
- 12 Ledgewood Hills Dr Unit 204
