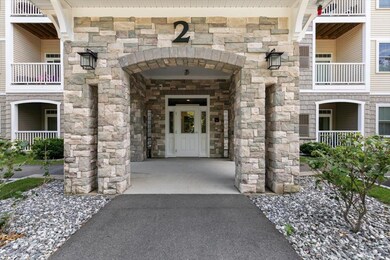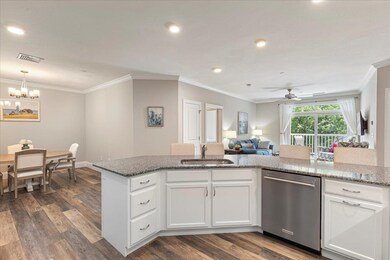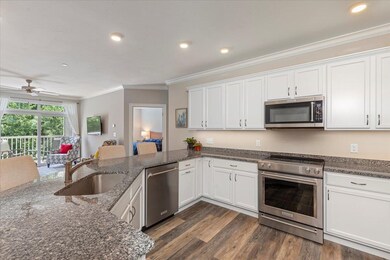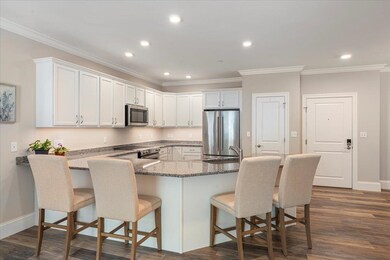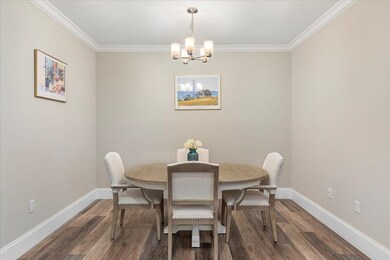
2 Henry David Dr Unit 311 Nashua, NH 03062
Southwest Nashua NeighborhoodHighlights
- Clubhouse
- Walk-In Closet
- Ramped or Level from Garage
- Balcony
- Air Conditioning
- En-Suite Primary Bedroom
About This Home
As of September 2024Welcome home to The Alcove at Walden Woods, a premier 55+ community in the heart of Nashua. This LIKE NEW beautiful 2-bed, 2-bath home offers luxurious single-level living with 9-foot ceilings, an open concept design, and a private covered balcony facing nature perfect for morning coffee or unwinding in the evening. PLUS a stunning kitchen with extended granite countertops and high-end Kitchen Aid appliances to engage your inner chef! Downsizing from your current home is a breeze with a spacious primary bed with ensuite, two walk-in closets, and additional private storage. You'll benefit from secure entry, elevator access, and both underground and outdoor parking, with a community club area that provides a perfect space for reading, entertaining with friends, or simply socializing with your neighbors in style! With shopping, dining, highway access and healthcare facilities just minutes away, The Alcove at Walden Woods combines everything you need for that comfortable, safe and enjoyable lifestyle in an 55+ community.
Property Details
Home Type
- Condominium
Est. Annual Taxes
- $6,927
Year Built
- Built in 2019
Lot Details
- Landscaped
- Sprinkler System
HOA Fees
- $325 Monthly HOA Fees
Parking
- 1 Car Garage
- Shared Driveway
- Visitor Parking
- Assigned Parking
Home Design
- Garden Home
- Poured Concrete
- Wood Frame Construction
- Shingle Roof
- Stone Siding
- Vinyl Siding
Interior Spaces
- 1,320 Sq Ft Home
- 4-Story Property
- Ceiling Fan
- Drapes & Rods
- Blinds
- Dining Area
- Smart Thermostat
Kitchen
- Electric Range
- Microwave
- Dishwasher
- Disposal
Flooring
- Carpet
- Vinyl Plank
Bedrooms and Bathrooms
- 2 Bedrooms
- En-Suite Primary Bedroom
- Walk-In Closet
- 2 Full Bathrooms
- Walk-in Shower
Laundry
- Dryer
- Washer
Accessible Home Design
- Accessible Common Area
- Ramped or Level from Garage
Utilities
- Air Conditioning
- Forced Air Heating System
- Heating System Uses Natural Gas
- Programmable Thermostat
- Underground Utilities
- Internet Available
- Cable TV Available
Additional Features
- ENERGY STAR/CFL/LED Lights
- Balcony
Listing and Financial Details
- Exclusions: See attached Inclusions/Exclusions sheet
- Legal Lot and Block 2941 / 311
Community Details
Overview
- Association fees include landscaping, plowing, sewer, trash, water, condo fee
- Master Insurance
- Great North Association, Phone Number (603) 891-1800
- Walden Woods Condominium Condos
- The Alcove Subdivision
- Maintained Community
Amenities
- Common Area
- Clubhouse
- Elevator
Recreation
- Snow Removal
Pet Policy
- Pets Allowed
Security
- Fire and Smoke Detector
Ownership History
Purchase Details
Home Financials for this Owner
Home Financials are based on the most recent Mortgage that was taken out on this home.Purchase Details
Home Financials for this Owner
Home Financials are based on the most recent Mortgage that was taken out on this home.Similar Homes in Nashua, NH
Home Values in the Area
Average Home Value in this Area
Purchase History
| Date | Type | Sale Price | Title Company |
|---|---|---|---|
| Warranty Deed | $435,000 | None Available | |
| Warranty Deed | $435,000 | None Available | |
| Warranty Deed | $350,933 | None Available | |
| Warranty Deed | $350,933 | None Available |
Mortgage History
| Date | Status | Loan Amount | Loan Type |
|---|---|---|---|
| Previous Owner | $280,720 | Purchase Money Mortgage |
Property History
| Date | Event | Price | Change | Sq Ft Price |
|---|---|---|---|---|
| 09/12/2024 09/12/24 | Sold | $435,000 | 0.0% | $330 / Sq Ft |
| 07/28/2024 07/28/24 | Pending | -- | -- | -- |
| 07/17/2024 07/17/24 | For Sale | $435,000 | +24.0% | $330 / Sq Ft |
| 05/21/2021 05/21/21 | Sold | $350,900 | 0.0% | $255 / Sq Ft |
| 03/10/2021 03/10/21 | Pending | -- | -- | -- |
| 09/09/2020 09/09/20 | Price Changed | $350,900 | +1.4% | $255 / Sq Ft |
| 08/14/2020 08/14/20 | For Sale | $345,900 | -- | $251 / Sq Ft |
Tax History Compared to Growth
Tax History
| Year | Tax Paid | Tax Assessment Tax Assessment Total Assessment is a certain percentage of the fair market value that is determined by local assessors to be the total taxable value of land and additions on the property. | Land | Improvement |
|---|---|---|---|---|
| 2023 | $6,927 | $380,000 | $0 | $380,000 |
| 2022 | $6,867 | $380,000 | $0 | $380,000 |
| 2021 | $5,798 | $249,700 | $0 | $249,700 |
| 2020 | $5,293 | $234,100 | $0 | $234,100 |
Agents Affiliated with this Home
-

Seller's Agent in 2024
Ron Carpenito
Keller Williams Realty Success
(978) 494-0346
1 in this area
58 Total Sales
-

Buyer's Agent in 2024
Brandon Whitcher
W Real Estate
(603) 860-6878
1 in this area
69 Total Sales
-
T
Seller's Agent in 2021
Thomas McPherson
RE/MAX
Map
Source: PrimeMLS
MLS Number: 5005564
APN: NASH M:C L:02914 U:311-2
- 24 Yarmouth Dr
- 30 Jennifer Dr
- 4 Old Coach Rd
- 14 Beaujolais Dr Unit U66
- 5 Cabernet Ct Unit 6
- 55 Robinhood Rd
- 6 Lacy Ln
- 36 Melissa Dr
- 36 Nightingale Rd
- 6 Edmatteric Dr
- 56 Lund Rd Unit B
- 15 Killian Dr Unit U32
- 13 Fountain Ln
- 8 Althea Ln Unit U26
- 5 Lilac Ct Unit U334
- 47 Dogwood Dr Unit U202
- 17 Custom St
- 3 Custom St
- 16 Laurel Ct Unit U320
- 12 Ledgewood Hills Dr Unit 204

