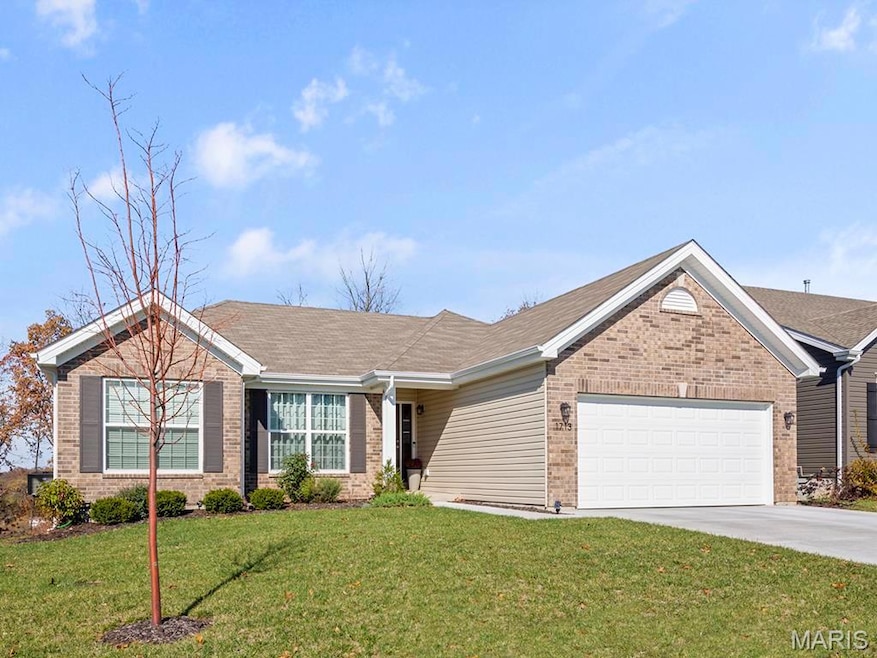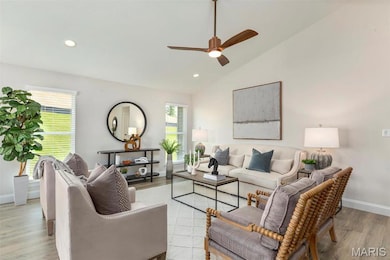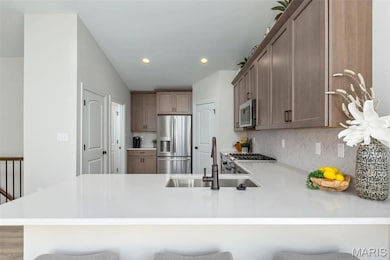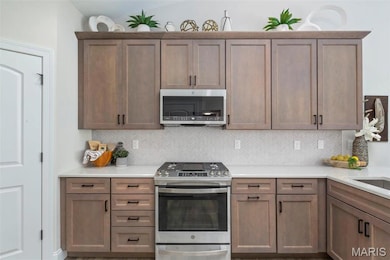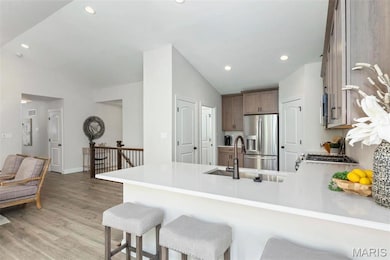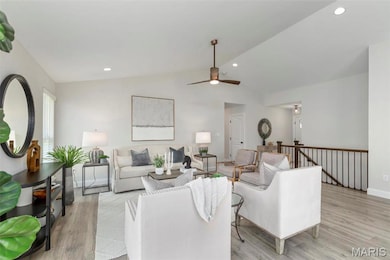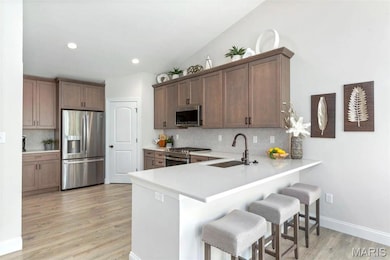2 Hickory at Bluestem Estates Lake Saint Louis, MO 63367
Estimated payment $2,464/month
Highlights
- New Construction
- Open Floorplan
- Great Room
- Wentzville South Middle School Rated A-
- Ranch Style House
- Breakfast Room
About This Home
Pre-Construction. To Be Built Home ready to personalize into your dream home! BASE PRICE and PHOTOS are for 3BR, 2BA Hickory Ranch. THREE CAR GARAGE included! Pricing will vary depending on various interior/exterior selections. This home boasts an oversized great room, plus dream kitchen features plenty of cabinetry and eat-in dining area. Available breakfast bar for additional seating! The master suite includes a walk-in closet, separate shower/tub, and linen closet in the private master bath. The Hickory includes main floor laundry, soffits & fascia and much more! Additional selections include a 4th bedroom, bay window, gas fireplace, and opt kitchen w/ extended dining area. Enjoy incredible customer service and McBride Homes' 10 year builders warranty! Bluestem Estates offers 28 beautiful luxury homesites with oversized homesites and 3 car garages! Display photos shown.
Home Details
Home Type
- Single Family
Parking
- 3 Car Attached Garage
Home Design
- New Construction
- Home to be built
- Ranch Style House
- Traditional Architecture
- Frame Construction
- Composition Roof
- Vinyl Siding
Interior Spaces
- 1,570 Sq Ft Home
- Open Floorplan
- Fireplace
- Low Emissivity Windows
- Tilt-In Windows
- Sliding Doors
- Panel Doors
- Entrance Foyer
- Great Room
- Breakfast Room
- Combination Kitchen and Dining Room
- Carpet
- Basement Fills Entire Space Under The House
- Fire and Smoke Detector
Kitchen
- Electric Oven
- Electric Range
- Microwave
- Dishwasher
- Disposal
Bedrooms and Bathrooms
- 3 Bedrooms
- Walk-In Closet
- 2 Full Bathrooms
Laundry
- Laundry Room
- Laundry on main level
Schools
- Green Tree Elem. Elementary School
- Wentzville South Middle School
- Timberland High School
Utilities
- Forced Air Heating and Cooling System
- Heating System Uses Natural Gas
- Underground Utilities
- Gas Water Heater
Community Details
- Built by McBride Homes
- Common Area
Listing and Financial Details
- Home warranty included in the sale of the property
Map
Home Values in the Area
Average Home Value in this Area
Property History
| Date | Event | Price | List to Sale | Price per Sq Ft |
|---|---|---|---|---|
| 08/29/2025 08/29/25 | Price Changed | $392,900 | +0.8% | $250 / Sq Ft |
| 06/06/2025 06/06/25 | Price Changed | $389,900 | -11.4% | $248 / Sq Ft |
| 04/30/2025 04/30/25 | Price Changed | $439,900 | -10.2% | $280 / Sq Ft |
| 04/30/2025 04/30/25 | Price Changed | $489,900 | +11.4% | $312 / Sq Ft |
| 12/12/2024 12/12/24 | For Sale | $439,900 | -- | $280 / Sq Ft |
Source: MARIS MLS
MLS Number: MIS24075932
- 2 Maple Expanded at Bluestem Estate
- 2 Nottingham at Bluestem Estates
- 2 Pin Oak at Bluestem Estates
- 2 Hermitage II at Bluestem Estat
- 2 Sequoia at Bluestem Estates
- 23 Bluestem Ct
- 2 Nottingham at Hawk Ridge
- 2 Hickory at Hawk Ridge Estate
- 2 Pin Oak at Hawk Ridge Estate
- 280 Osprey Ct
- 286 Osprey Ct
- 2 Sequoia at Hawk Ridge Estate
- 288 Osprey Ct
- 2 Hermitage II at Hawk Ridge
- 306 Osprey Ct
- Orf Road Orf Rd
- 2046 Hawks Landing Dr
- 2 Maple Expanded at Hawk Ridge
- 1 Rochester @ Creekside Sommers
- 0 Rosemont @ Montage at Hawk Ridge Unit MIS25059726
- 2500 Hawk Ridge Trail Ct
- 110 Shire Dr
- 2133 Welsh Dr
- 307 Willow Manor Dr
- 1000 Fountain Grass Dr
- 4000 Brady Way
- 231 Greengate Dr
- 634 Country Heights Dr
- 318 Countryshire Dr
- 518 Golden Leaf Ct
- 1837 English Oak Dr
- 213 Countryshire Dr
- 202 Dauphine Dr
- 103 Ripple Creek Dr
- 102 Ripple Creek Dr
- 2200 Spring Creek Ln
- 128 Ripple Creek Dr
- 8 Nantua Ct
- 142 Ripple Creek Dr
- 101 Lemon Dr
