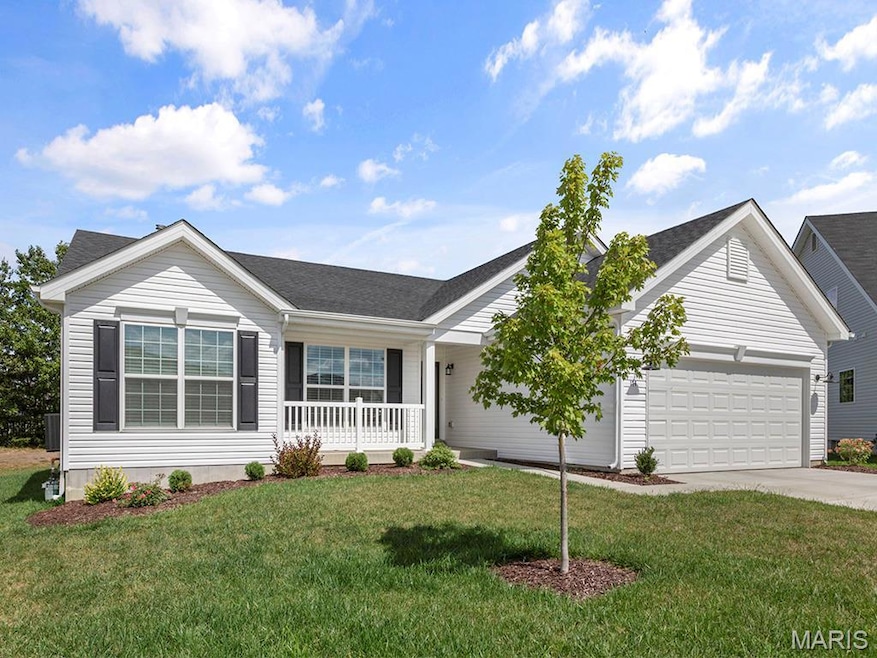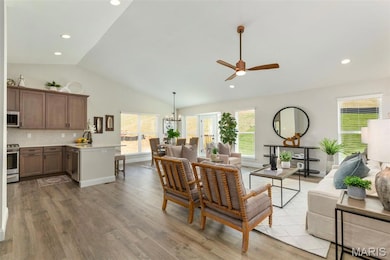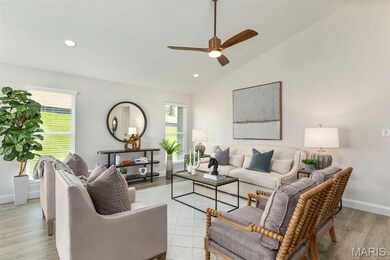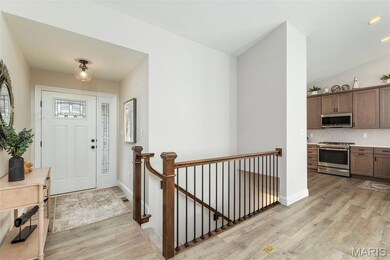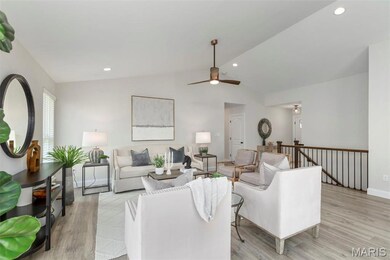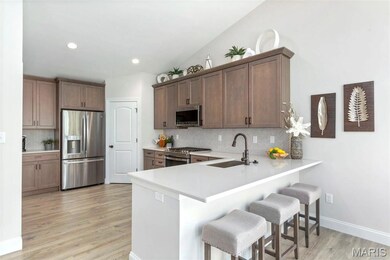2 Hickory at Wilmer Crossing Wentzville, MO 63385
Estimated payment $2,154/month
Highlights
- New Construction
- Open Floorplan
- Great Room
- STONE CREEK ELEMENTARY Rated 9+
- Traditional Architecture
- No HOA
About This Home
Pre-Construction. To Be Built Home ready to personalize into your dream home! BASE PRICE and PHOTOS are for 3BR, 2BA Hickory Ranch. Pricing will vary depending on various interior/exterior selections. This home boasts an oversized great room, plus dream kitchen features plenty of cabinetry and eat-in dining area. Available breakfast bar for additional seating! The master suite includes a walk-in closet, separate shower/tub, and linen closet in the private master bath. The Hickory includes main floor laundry, soffits & fascia and much more! Additional selections include a 4th bedroom, bay window, gas fireplace, and opt kitchen w/ extended dining area. Enjoy peace of mind with McBride Homes' 10 year builders warranty and incredible customer service! Onsite amenities at Wilmer Crossing include a community playground, pavilion with BBQ pits and picnic tables, and pickleball court. Display photos shown.
Home Details
Home Type
- Single Family
Parking
- 2 Car Attached Garage
Home Design
- New Construction
- Traditional Architecture
- Frame Construction
- Composition Roof
- Vinyl Siding
Interior Spaces
- 1,570 Sq Ft Home
- 1-Story Property
- Open Floorplan
- Ceiling Fan
- Fireplace
- Low Emissivity Windows
- Tilt-In Windows
- Sliding Doors
- Panel Doors
- Entrance Foyer
- Great Room
- Breakfast Room
- Formal Dining Room
- Carpet
- Fire and Smoke Detector
Kitchen
- Eat-In Kitchen
- Electric Oven
- Electric Range
- Microwave
- Dishwasher
- Disposal
Bedrooms and Bathrooms
- 3 Bedrooms
- Walk-In Closet
- 2 Full Bathrooms
- Bathtub
Laundry
- Laundry Room
- Laundry on main level
Unfinished Basement
- Basement Fills Entire Space Under The House
- Basement Ceilings are 8 Feet High
- Sump Pump
- Rough-In Basement Bathroom
Schools
- Heritage Elem. Elementary School
- Wentzville Middle School
- Holt Sr. High School
Utilities
- Forced Air Heating and Cooling System
- Heating System Uses Natural Gas
- Gas Water Heater
Community Details
- No Home Owners Association
- Built by McBride Homes
Listing and Financial Details
- Home warranty included in the sale of the property
Map
Home Values in the Area
Average Home Value in this Area
Property History
| Date | Event | Price | List to Sale | Price per Sq Ft |
|---|---|---|---|---|
| 06/05/2025 06/05/25 | For Sale | $344,900 | -- | $220 / Sq Ft |
Source: MARIS MLS
MLS Number: MIS25039340
- 2 Berwick at Wilmer Crossing
- 2 Maple Expanded at Wilmer Cross
- 2 Ashford at Wilmer Crossing Man
- 391 Butterfly Garden Ln
- 399 Butterfly Garden Ln
- 2 Aspen II at Wilmer Crossing
- 388 Butterfly Garden Ln
- 557 Evening Primrose Dr
- 576 Evening Primrose Dr
- 572 Evening Primrose Dr
- 566 Evening Primrose Dr
- 562 Evening Primrose Dr
- 2 Hermitage II at Wilmer Cross
- 407 Butterfly Garden Ln
- 533 Evening Primrose Dr
- 540 Evening Primrose Dr
- 528 Evening Primrose Dr
- 121 Woodspur Dr
- 1735 Wilmer Rd
- 487 Cambridge Manor Dr
- 544 Edison Way
- 705 Myatt Dr
- 505-525 Dogleg Ct
- 1017 Providence Pointe Dr
- 4064 Jessica Dr
- 85 Gregory Ct
- 1017 Glengarry Dr
- 1027 Glengarry Dr
- 228 Westhaven Cir Dr
- 4303 Broken Rock Dr
- 17 Brookfield Ct
- 1000 Heartland View Dr
- 29 Brookfield Ct
- 25 Landon Way Ct
- 606 Wall St
- 619 Ball St Unit C
- 615 Grayhawk Cir
- 442 Sweetgrass Dr
- 100 Dry Brook Rd
- 1000 Autumn Hollow Cir
