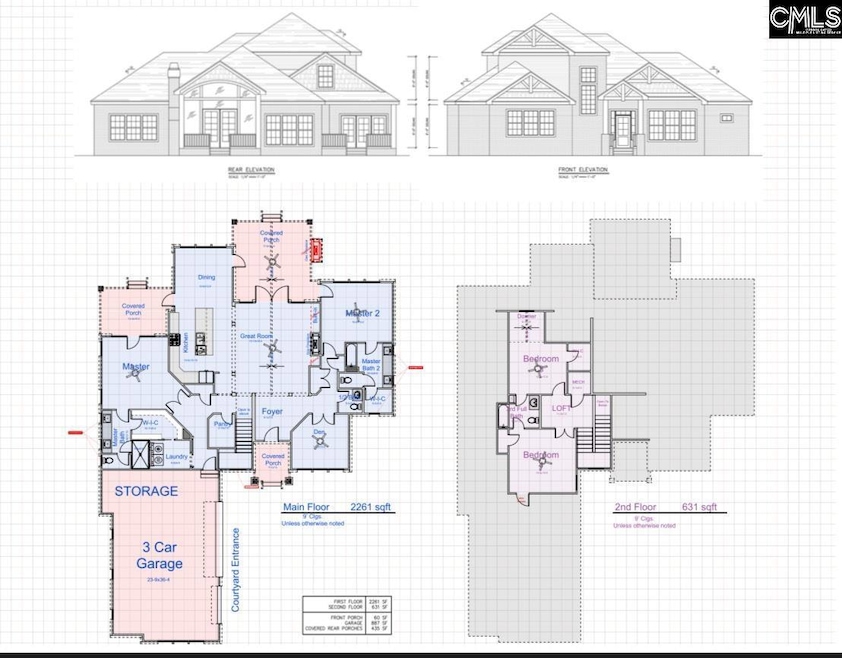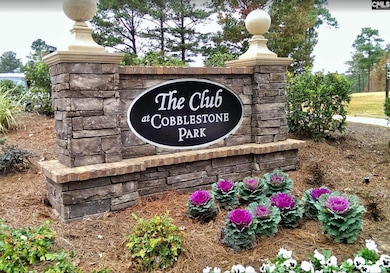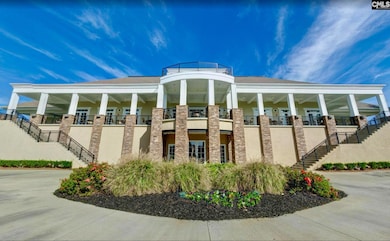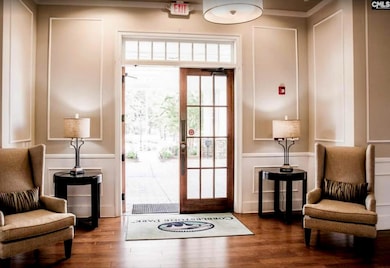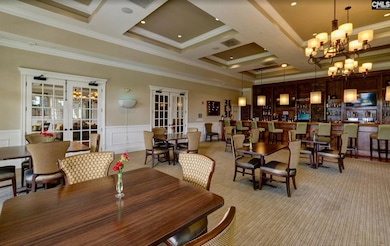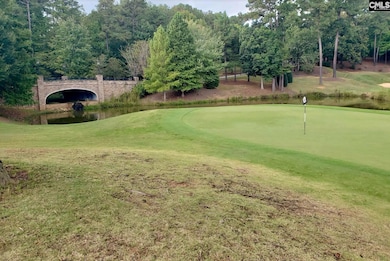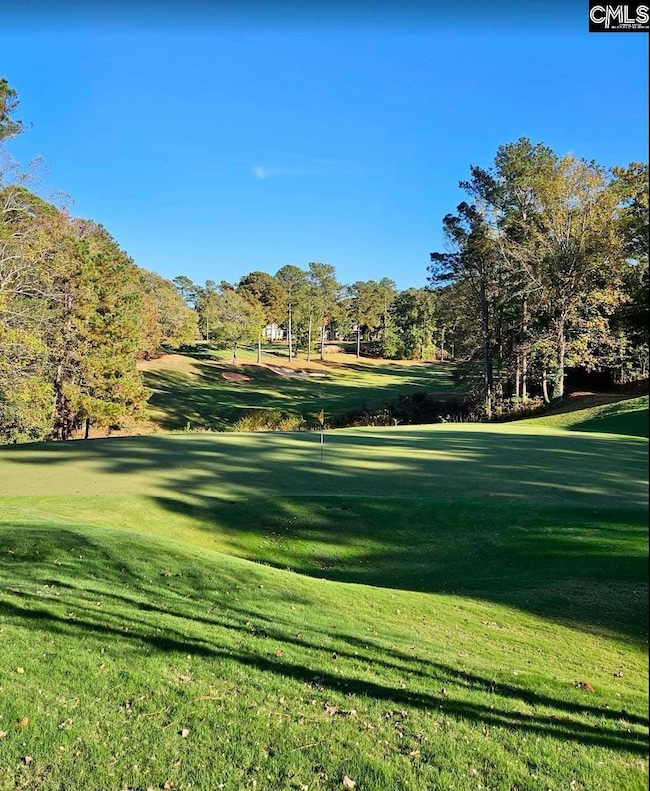
2 High Pointe Ln Blythewood, SC 29016
Estimated payment $3,701/month
Highlights
- Craftsman Architecture
- Main Floor Primary Bedroom
- Central Heating and Cooling System
- Bethel-Hanberry Elementary School Rated A-
- 1 Fireplace
About This Home
Exceptional Semi-Custom Land/Home Package in Cobblestone Park – 2 High Pointe LaneDiscover the perfect blend of luxury and functionality in Cobblestone Park, Blythewood’s premier gated community! This beautiful 4-bedroom, 3-bathroom home spans 2,892 sq. ft. and boasts of a thoughtfully designed layout with upscale finishes throughout. The open-concept floor plan features 9’ ceilings, a spacious great room with a wood-burning fireplace, and large windows that invite natural light. The gourmet kitchen boasts a large island with ample counter space, stainless steel appliances, custom cabinetry, and granite countertops, making it ideal for hosting and everyday living.The primary suite is a true retreat, featuring a spa-inspired ensuite with a tiled shower, soaking tub, dual vanities, and a walk-in closet. Upstairs, the Jack & Jill bathroom adds convenience and privacy, while the additional loft space provides flexibility for a home office, playroom, or entertainment area.Outdoor living is just as impressive with covered front and back porches, perfect for relaxing year-round. The 3-car garage with a courtyard entrance provides ample parking and storage.If you act quickly, you’ll have the opportunity to customize your home’s finishes, including flooring, cabinetry, countertops, paint, and more!Enjoy all the world-class amenities of Cobblestone Park, including a 27-hole championship golf course, resort-style pool and clubhouse, tennis and pickleball courts, a state-of-the-art fitness center, walking trails, and scenic green spaces. Conveniently located just minutes from I-77, this home provides easy access to top-rated schools, shopping, and dining.Circle H Builders is the preferred builder for this lot, but buyers may choose their own builder. Contact us today to secure your dream home! Disclaimer: CMLS has not reviewed and, therefore, does not endorse vendors who may appear in listings.
Home Details
Home Type
- Single Family
Est. Annual Taxes
- $619
Year Built
- Built in 2025
Parking
- 3 Car Garage
Home Design
- Craftsman Architecture
- Traditional Architecture
- Slab Foundation
- HardiePlank Siding
Interior Spaces
- 2,892 Sq Ft Home
- 2-Story Property
- 1 Fireplace
- Laundry on main level
Bedrooms and Bathrooms
- 4 Bedrooms
- Primary Bedroom on Main
Schools
- Bethel-Hanberry Elementary School
- Muller Road Middle School
- Westwood High School
Additional Features
- 0.3 Acre Lot
- Central Heating and Cooling System
Community Details
- Cobblestone Park Subdivision
Map
Home Values in the Area
Average Home Value in this Area
Tax History
| Year | Tax Paid | Tax Assessment Tax Assessment Total Assessment is a certain percentage of the fair market value that is determined by local assessors to be the total taxable value of land and additions on the property. | Land | Improvement |
|---|---|---|---|---|
| 2024 | $619 | $19,900 | $0 | $0 |
| 2023 | $619 | $0 | $0 | $0 |
| 2022 | $569 | $17,300 | $17,300 | $0 |
| 2021 | $573 | $1,040 | $0 | $0 |
| 2020 | $575 | $1,040 | $0 | $0 |
| 2019 | $578 | $1,040 | $0 | $0 |
| 2018 | $506 | $900 | $0 | $0 |
| 2017 | $492 | $900 | $0 | $0 |
| 2016 | $489 | $900 | $0 | $0 |
| 2015 | $476 | $900 | $0 | $0 |
| 2014 | $470 | $15,000 | $0 | $0 |
| 2013 | -- | $900 | $0 | $0 |
Property History
| Date | Event | Price | Change | Sq Ft Price |
|---|---|---|---|---|
| 04/11/2025 04/11/25 | For Sale | $674,900 | -- | $233 / Sq Ft |
Purchase History
| Date | Type | Sale Price | Title Company |
|---|---|---|---|
| Deed | $14,900 | -- | |
| Foreclosure Deed | $2,500 | -- | |
| Deed | $180,000 | None Available | |
| Quit Claim Deed | -- | None Available | |
| Deed | $85,000 | None Available |
Mortgage History
| Date | Status | Loan Amount | Loan Type |
|---|---|---|---|
| Previous Owner | $180,000 | Fannie Mae Freddie Mac | |
| Previous Owner | $59,500 | Unknown | |
| Previous Owner | $59,500 | Fannie Mae Freddie Mac |
Similar Homes in Blythewood, SC
Source: Consolidated MLS (Columbia MLS)
MLS Number: 606168
APN: 15201-08-11
- 116 High Pointe Dr
- 8 High Pointe Ln
- 211 High Pointe Dr
- 1200 University Pkwy
- 15 Blythe View Ct
- 2 Varsity Ln
- 1144 University Pkwy
- 10 Blythe View Ct
- 121 Montgomery Ridge Ln
- 2 Blythe View Ct
- 6 Alumni Ln
- 41 Veranda Ln
- 6 Blythe View Ct
- 288 Links Crossing Dr
- 47 Veranda Ln
- 156 Playground Rd
- 435 Links Crossing Dr
- 702 Blythewood Rd
- 311 Blythewood Rd
- 20 Barn Sour Ct
- 1288 Coogler Crossing Dr
- 1122 Turtle Stone Rd
- 1409 Red Sunset Ln
- 298 Windfall Rd
- 551 Hatteras Dr
- 1131 Turtle Stone Rd
- 721 Wimbee Ct
- 356 Kingsbury Ln
- 22 Creekside Way
- 741 Elderberry Ln
- 2051-2052 Blythewood Crossing Ln
- 541 Halleck Ln
- 233 Hawkins Creek Rd
- 319 Plantation Pkwy
- 1040 Allendale Rd
- 204 Meyer Ln
- 225 Meyer Ln
- 929 Schofield Ln
- 2 Rose Dew Ln
- 651 Stonebury Cir
