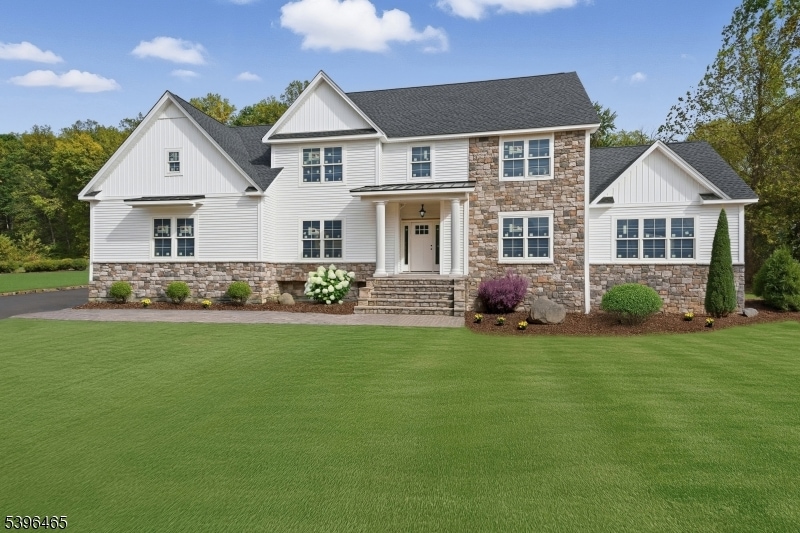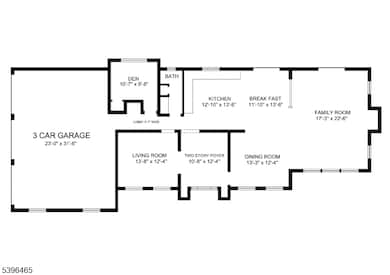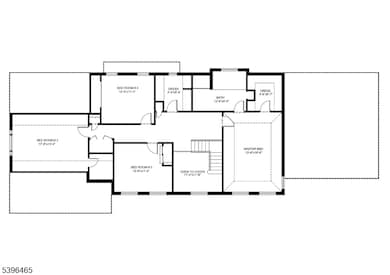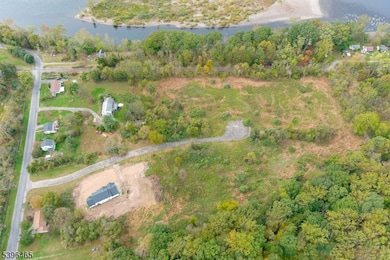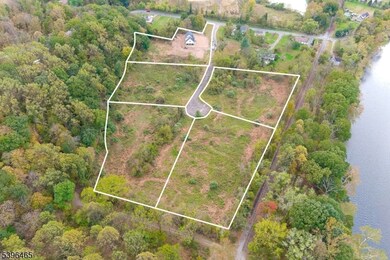2 Highland Meadows Pohatcong Twp., NJ 08865
Estimated payment $4,301/month
Highlights
- 1.5 Acre Lot
- Mountain View
- Wood Flooring
- Colonial Architecture
- Cathedral Ceiling
- Formal Dining Room
About This Home
NEW SINGLE FAMILY CONSTRUCTION!!! Highland Meadows is a 5-lot luxury community situated in bucolic Pohatcong New Jersey .Lots from 1.5 to 2 Acres.Private cull-du-sac surrounded by farmland. Check out the Emerson Model featuring over 3,100 square feet of living space. Full basement and a 3 car garage with oversized garage doors .Four generously sized bedrooms with and additional first floor den. Spacious Family Room with vaulted ceilings. Oversized gas burning fireplace. Hardwood 3 1/4 solid wood flooring thru ought first floor. .
Listing Agent
THOMAS GIOVANUCCI
COLDWELL BANKER REALTY Brokerage Phone: 908 246 9316 Listed on: 11/11/2025
Home Details
Home Type
- Single Family
Est. Annual Taxes
- $1,656
Year Built
- Built in 2025 | Under Construction
Lot Details
- 1.5 Acre Lot
- Cul-De-Sac
- Property is zoned r4
Parking
- 3 Car Direct Access Garage
Home Design
- Colonial Architecture
- Metal Roof
- Stone Siding
- Vinyl Siding
- Composition Shingle
- Tile
Interior Spaces
- 3,150 Sq Ft Home
- Cathedral Ceiling
- Ventless Fireplace
- Thermal Windows
- Family Room with Fireplace
- Living Room
- Formal Dining Room
- Wood Flooring
- Mountain Views
- Basement Fills Entire Space Under The House
- Laundry Room
Kitchen
- Eat-In Kitchen
- Butlers Pantry
- Built-In Electric Oven
- Recirculated Exhaust Fan
- Kitchen Island
Bedrooms and Bathrooms
- 4 Bedrooms
- Primary bedroom located on second floor
- En-Suite Primary Bedroom
- Walk-In Closet
- Bathtub
- Separate Shower
Home Security
- Carbon Monoxide Detectors
- Fire and Smoke Detector
Schools
- Pohatcong Elementary And Middle School
- Philipsbrg High School
Utilities
- Two Cooling Systems Mounted To A Wall/Window
- Forced Air Zoned Heating and Cooling System
- Heating System Powered By Leased Propane
- Standard Electricity
- Propane
- Well
- Gas Water Heater
Listing and Financial Details
- Assessor Parcel Number 3020-00094-0000-00009-0005-
Map
Home Values in the Area
Average Home Value in this Area
Source: Garden State MLS
MLS Number: 3997343
- 26 Manor Rd
- 65 Yardley Rd
- 1940 S Delaware Dr
- 228 Merion Ln
- 490 Inverness Cir
- 801 Eden Terrace
- 5 Flagler St
- 610 Quaker Ridge Terrace
- 314 Waterford Terrace
- 303 Waterford Terrace
- 445 Morvale Rd
- 0 Spring Valley Rd
- 1260 W Homestead Ln
- 0 Carpentersville Rd
- 1241 Cedarville Rd
- 904 Sampson Ave
- 325 Raubsville Rd
- 814 Sigsbee Ave
- 188 Riverview Rd
- 302 Vista Dr
- 174 Augusta Terrace
- 199 Cedar Park Blvd
- 121 Creek Rd
- 806 North Blvd
- 235 Vista Dr
- 103 W Grant St
- 720 Sigsbee Ave
- 1122 East Blvd
- 1140 East Blvd Unit B
- 715 Centre St
- 765 S Main St
- 427 431east Central Ave
- 906 Line St Unit 5
- 272 Saint John St Unit 5
- 204 Mercer St
- 243 Mercer St
- 241 Mercer St
- 83 Jefferson St Unit B
- 555a E Central Ave Unit 555D
- 511 S Main St Unit 2
