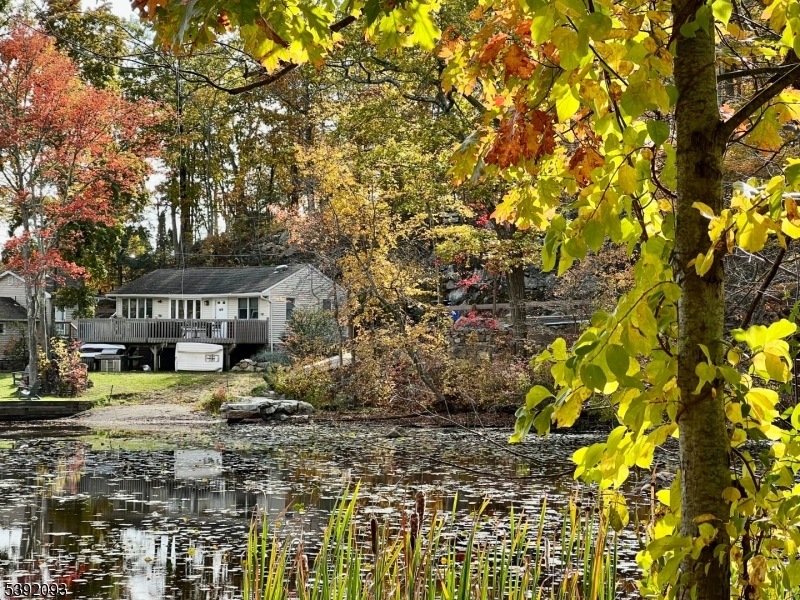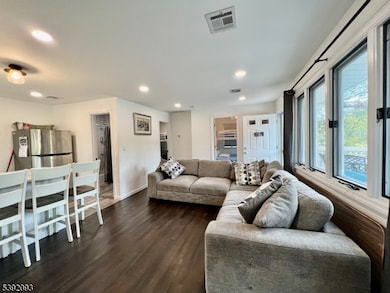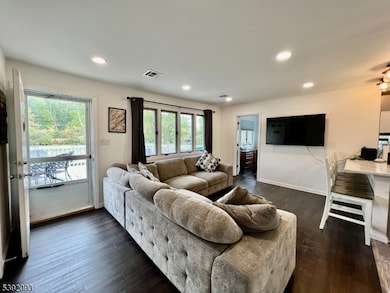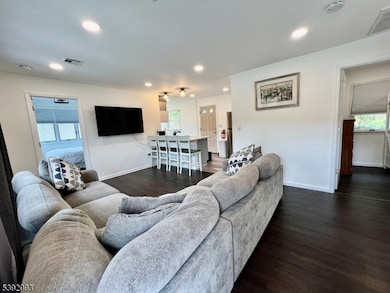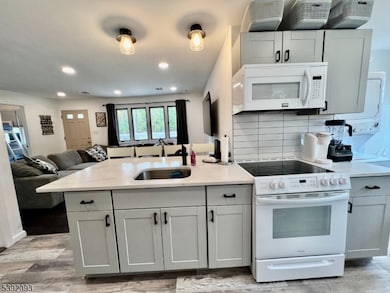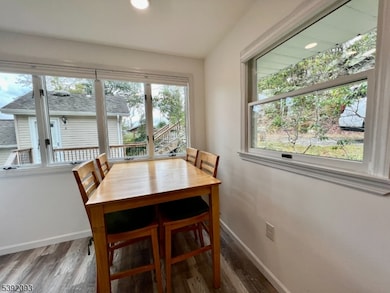2 Hilltop Rd Byram Township, NJ 07821
Highlights
- Lake Front
- 1.22 Acre Lot
- Deck
- Docks
- Lake Privileges
- Thermal Windows
About This Home
Escape to this private lakeside getaway nestled in an Adirondack-style setting just one hour from NYC. Experience the perfect blend of nature, tranquility, and modern comfort on New Jersey's largest lake. This renovated one-level ranch offers an open floor plan featuring a stylish eat-in kitchen, inviting living room with lake views, and seamless access to a spacious deck overlooking the water. With three comfortable bedrooms and a full bath, this fully furnished home is move-in ready and designed for easy living. Step from your deck to the level outdoor living area and private boat dock with access to the main lake ideal for boating, kayaking, or simply relaxing by the water. For outdoor enthusiasts, a hiking trail entrance is just steps away, while ski and golf resorts, shopping, and local restaurants are minutes from your door. Enjoy owner-maintained lawn care and snow removal, plus the convenience of an in-home washer/dryer. Whether you seek a peaceful year-round residence or a weekend retreat, this lakeside gem offers the best of both worlds nature's serenity and city accessibility. Short term rental available until June 30th or TBD for prime season rental adjustment.
Home Details
Home Type
- Single Family
Est. Annual Taxes
- $9,445
Year Built | Renovated
- 1940 | 2020
Lot Details
- 1.22 Acre Lot
- Lake Front
- Level Lot
Interior Spaces
- 900 Sq Ft Home
- 1-Story Property
- Thermal Windows
- Shades
- Drapes & Rods
- Living Room
- Laminate Flooring
- Lake Views
- Unfinished Basement
- Crawl Space
- Fire and Smoke Detector
- Laundry in unit
Kitchen
- Electric Oven or Range
- Microwave
Bedrooms and Bathrooms
- 3 Bedrooms
- 1 Full Bathroom
Parking
- 2 Parking Spaces
- Stone Driveway
Outdoor Features
- Docks
- Lake Privileges
- Deck
Schools
- Hopatcong High School
Utilities
- Central Air
- Heat Pump System
- Standard Electricity
- Shared Well
- Electric Water Heater
Community Details
- Call for details about the types of pets allowed
Listing and Financial Details
- Tenant pays for cable t.v., electric
- Assessor Parcel Number 2812-50608-0000-00002-0000-
Map
Source: Garden State MLS
MLS Number: 3993277
APN: 12-50608-0000-00002
- 315 Lakeside Ave
- 311 Lakeside Ave
- 8 Hopatcong St
- 13 Alexandria Ave
- 4 Mohawk Trail
- 124 Chincopee Rd
- 7 Raccoon Island Rd
- 20 Chincopee Rd
- 00 Forest Rd
- 636 Lakeside Ave
- 49 Northwood Rd
- 656 Lakeside Ave
- 40 Schwarz Blvd
- 120 New Jersey Ave
- 54 Northwood Rd
- 131 S Maryland Ave
- 201 S New Jersey Ave
- 4 Bear Pond Trail
- 221 S Maryland Ave
- 145 Schwarz Blvd
- 233 Lakeside Ave
- 225 Lakeside Ave
- 94 New York Ave
- 23 Iowa Ave
- 72 Indian Trail
- 354 Maxim Dr
- 23 Fordham Trail
- 51 Shore Rd
- 31 Crescent Dr
- 6 Bird Ln Unit 2
- 680 St Rt15
- 680 St Rt15 Unit 41
- 13 Loyola Ct
- 469 River Styx Rd Unit 29
- 469 River Styx Rd Unit 25
- 18 W River Styx Rd Unit 3
- 54 Roosevelt Trail
- 89 Hill Hollow Rd
- 176 Monroe Trail
- 9 Hellers Ln Unit 211
