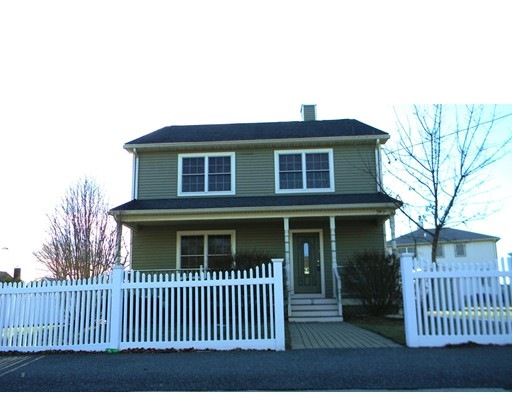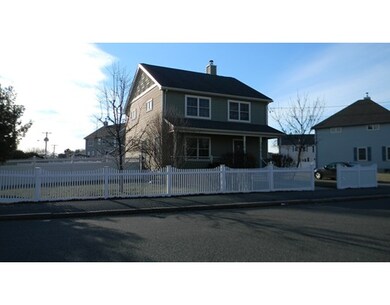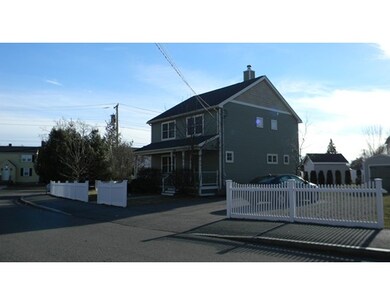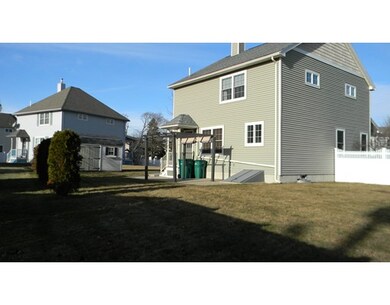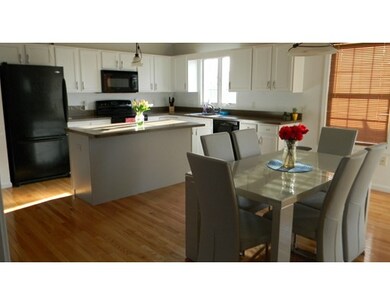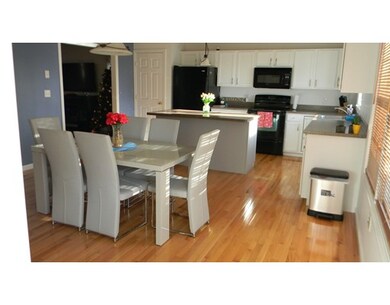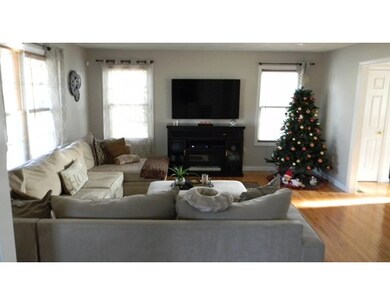
2 Holyoke Rd Lynn, MA 01905
Lower OCallahan Way NeighborhoodAbout This Home
As of April 2018Lovely home, beautiful move-in ready! (2006) like new! Corner lot feels very spacious. Fantastic open concept living room promote a light airy with celling fan and plenty of windows. The open floor features formal entry foyer. The large open kitchen is a cook's delight with a center island, and a 1/2 bath & laundry. The basement with a high ceiling offer you potential expansion for new ideas. In the second floor you have a new gorgeous hard wood floors, spacious 3 bedrooms, master bedroom features a huge walk-in closet and a master bath. The back yard can be a nice place to gatherings with family and friends. Make this your HOME!!!
Home Details
Home Type
Single Family
Est. Annual Taxes
$7,431
Year Built
2006
Lot Details
0
Listing Details
- Lot Description: Paved Drive, Level
- Property Type: Single Family
- Special Features: None
- Property Sub Type: Detached
- Year Built: 2006
Interior Features
- Appliances: Range, Dishwasher, Refrigerator
- Has Basement: Yes
- Number of Rooms: 6
- Amenities: Conservation Area, Private School, Public School
- Energy: Insulated Windows, Insulated Doors
- Flooring: Wall to Wall Carpet, Hardwood
- Insulation: Full
- Basement: Full
- Bedroom 2: Second Floor, 16X11
- Bedroom 3: Second Floor, 11X11
- Laundry Room: First Floor
- Living Room: First Floor, 16X15
- Master Bedroom: Second Floor, 16X14
- Master Bedroom Description: Flooring - Hardwood
- Dining Room: First Floor, 15X10
- Family Room: First Floor
Exterior Features
- Roof: Asphalt/Fiberglass Shingles
- Construction: Frame
- Exterior: Vinyl
- Exterior Features: Porch, Fenced Yard
- Foundation: Poured Concrete
Garage/Parking
- Parking: Off-Street
- Parking Spaces: 4
Utilities
- Cooling: Central Air
- Heating: Forced Air, Oil
- Cooling Zones: 1
- Heat Zones: 1
- Hot Water: Electric
- Utility Connections: for Electric Range, for Electric Oven, for Electric Dryer
- Sewer: City/Town Sewer
- Water: City/Town Water
Lot Info
- Assessor Parcel Number: M:022 B:353 L:153
- Zoning: R2
Ownership History
Purchase Details
Home Financials for this Owner
Home Financials are based on the most recent Mortgage that was taken out on this home.Purchase Details
Home Financials for this Owner
Home Financials are based on the most recent Mortgage that was taken out on this home.Purchase Details
Home Financials for this Owner
Home Financials are based on the most recent Mortgage that was taken out on this home.Purchase Details
Similar Homes in the area
Home Values in the Area
Average Home Value in this Area
Purchase History
| Date | Type | Sale Price | Title Company |
|---|---|---|---|
| Not Resolvable | $455,000 | -- | |
| Not Resolvable | $399,000 | -- | |
| Not Resolvable | $348,000 | -- | |
| Deed | $345,000 | -- | |
| Deed | $345,000 | -- |
Mortgage History
| Date | Status | Loan Amount | Loan Type |
|---|---|---|---|
| Open | $432,250 | New Conventional | |
| Closed | $432,250 | New Conventional | |
| Previous Owner | $324,786 | FHA | |
| Previous Owner | $341,696 | FHA | |
| Previous Owner | $252,000 | No Value Available | |
| Previous Owner | $250,500 | No Value Available | |
| Previous Owner | $20,000 | No Value Available |
Property History
| Date | Event | Price | Change | Sq Ft Price |
|---|---|---|---|---|
| 04/06/2018 04/06/18 | Sold | $455,000 | -0.2% | $254 / Sq Ft |
| 02/10/2018 02/10/18 | Pending | -- | -- | -- |
| 02/08/2018 02/08/18 | For Sale | $455,900 | +0.2% | $254 / Sq Ft |
| 11/27/2017 11/27/17 | Off Market | $455,000 | -- | -- |
| 10/18/2017 10/18/17 | For Sale | $465,900 | +16.8% | $260 / Sq Ft |
| 03/02/2017 03/02/17 | Sold | $399,000 | +2.6% | $223 / Sq Ft |
| 01/11/2017 01/11/17 | Pending | -- | -- | -- |
| 01/05/2017 01/05/17 | For Sale | $389,000 | +11.8% | $217 / Sq Ft |
| 09/11/2015 09/11/15 | Sold | $348,000 | 0.0% | $194 / Sq Ft |
| 09/05/2015 09/05/15 | Pending | -- | -- | -- |
| 07/30/2015 07/30/15 | Off Market | $348,000 | -- | -- |
| 07/23/2015 07/23/15 | For Sale | $349,900 | -- | $195 / Sq Ft |
Tax History Compared to Growth
Tax History
| Year | Tax Paid | Tax Assessment Tax Assessment Total Assessment is a certain percentage of the fair market value that is determined by local assessors to be the total taxable value of land and additions on the property. | Land | Improvement |
|---|---|---|---|---|
| 2025 | $7,431 | $717,300 | $251,700 | $465,600 |
| 2024 | $6,889 | $654,200 | $221,100 | $433,100 |
| 2023 | $6,818 | $611,500 | $228,300 | $383,200 |
| 2022 | $6,491 | $522,200 | $169,100 | $353,100 |
| 2021 | $6,047 | $464,100 | $155,500 | $308,600 |
| 2020 | $5,972 | $445,700 | $149,600 | $296,100 |
| 2019 | $5,829 | $407,600 | $140,900 | $266,700 |
| 2018 | $5,899 | $389,400 | $155,500 | $233,900 |
| 2017 | $5,466 | $350,400 | $129,200 | $221,200 |
| 2016 | $5,268 | $325,600 | $121,000 | $204,600 |
| 2015 | $5,126 | $306,000 | $120,000 | $186,000 |
Agents Affiliated with this Home
-

Seller's Agent in 2018
Francisco Alonso
Dell Realty Inc.
(617) 592-8310
101 Total Sales
-
B
Buyer's Agent in 2018
Bob Ciccarelli
Ciccarelli Homes
-

Seller's Agent in 2017
Cristiano Jarbas
Cristiano Jarbas, Inc.
(508) 740-3909
83 Total Sales
-
A
Seller's Agent in 2015
Angie Sciarappa
North Star RE Agents, LLC
105 Total Sales
-

Buyer's Agent in 2015
Ally Forbes
Forbes Real Estate, LLC
(617) 763-4476
10 Total Sales
Map
Source: MLS Property Information Network (MLS PIN)
MLS Number: 72105958
APN: LYNN-000022-000353-000153
- 114 Holyoke St
- 110 Holyoke St
- 20 Houston St
- 32 Birch Brook Rd Unit 20
- 32 Birch Brook Rd Unit 21
- 32 Birch Brook Rd Unit 19
- 32 Birch Brook Rd Unit 18
- 32 Birch Brook Rd Unit 17
- 32 Birch Brook Rd Unit 25
- 32 Birch Brook Rd Unit 27
- 32 Birch Brook Rd Unit 28
- 100 Ashland St
- 34 Glen Ct Unit 3
- 27 Newton Ave
- 147 Fairmount Ave
- 11 Atherton St
- 15 Wyman St
- 100 Flint St
- 26 Belle Ave
- 30 Bonavesta St
