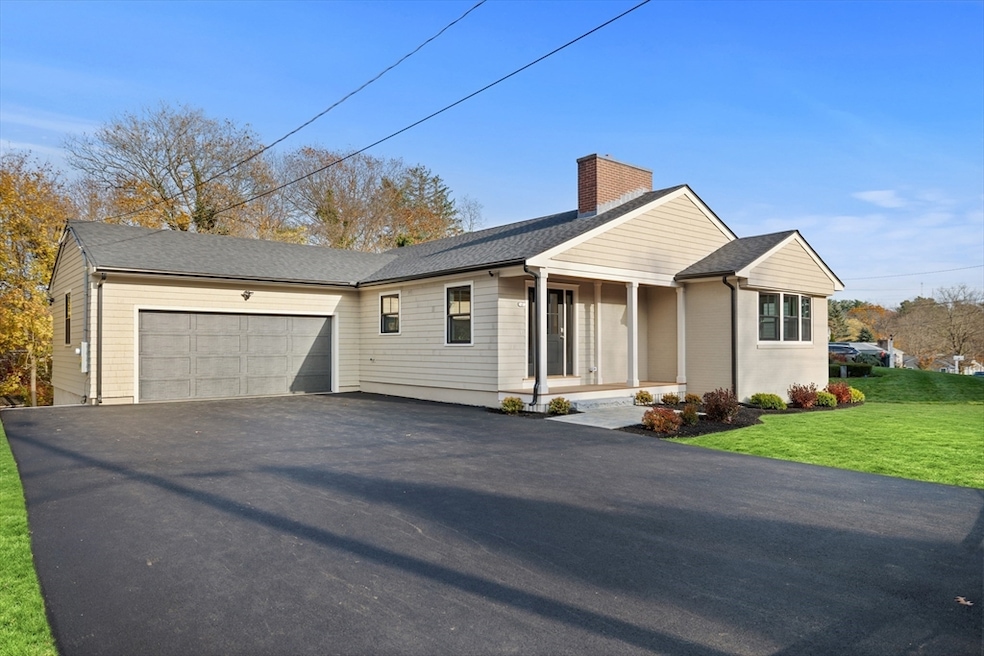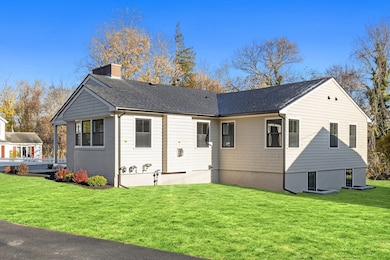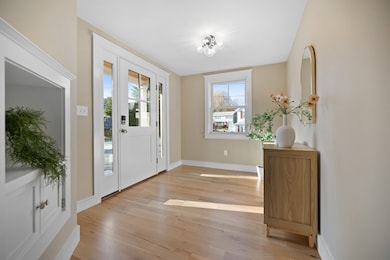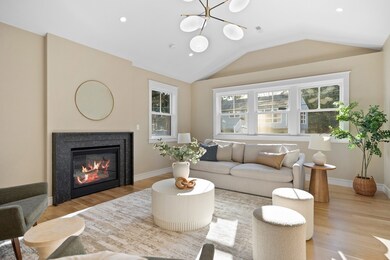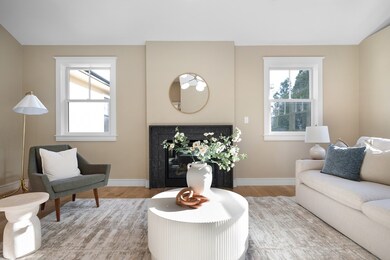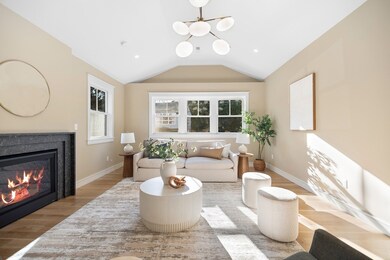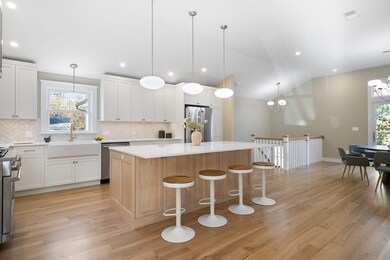2 Howard Ct Woburn, MA 01801
Shakerhill NeighborhoodEstimated payment $9,150/month
Highlights
- Medical Services
- Landscaped Professionally
- Property is near public transit
- Custom Closet System
- Deck
- Ranch Style House
About This Home
Just Completed!! This complete gut renovated custom ranch located in the coveted west side on a cul-de-sac is absolutely stunning. A flawless open concept design with soaring cathedral ceilings and spacious rooms with almost 3,500 square feet of living area over two levels provides wonderful space for entertainment and everyday living. It all begins with the showcase designer kitchen offering substantial custom cabinetry, quartz countertops including an island and upscale appliances. Abundant natural light flows into the living room with gas fireplace, open dining area leading to a beautiful mahogany deck overlooking a paver patio and private back yard. Main level primary suite has all the desirable amenities with custom W/I closet, spa bath, and separate laundry along with a second BR and family bath. An open staircase leading to the lower level with a large family room, bonus room, two bedrooms, full bath, laundry and finished storage compliment the main level to perfection.
Home Details
Home Type
- Single Family
Est. Annual Taxes
- $5,513
Year Built
- Built in 1962
Lot Details
- 8,902 Sq Ft Lot
- Cul-De-Sac
- Landscaped Professionally
- Property is zoned R - 1
Parking
- 2 Car Attached Garage
- Driveway
- Open Parking
- Off-Street Parking
Home Design
- Ranch Style House
- Frame Construction
- Spray Foam Insulation
- Shingle Roof
- Concrete Perimeter Foundation
Interior Spaces
- Cathedral Ceiling
- Recessed Lighting
- Decorative Lighting
- Light Fixtures
- Insulated Windows
- Insulated Doors
- Entrance Foyer
- Living Room with Fireplace
- Bonus Room
- Washer and Electric Dryer Hookup
Kitchen
- Oven
- Range with Range Hood
- Microwave
- ENERGY STAR Qualified Refrigerator
- ENERGY STAR Qualified Dishwasher
- Wine Refrigerator
- Wine Cooler
- Stainless Steel Appliances
- Solid Surface Countertops
- Disposal
Flooring
- Wood
- Stone
- Ceramic Tile
Bedrooms and Bathrooms
- 4 Bedrooms
- Custom Closet System
- Walk-In Closet
- 3 Full Bathrooms
- Dual Vanity Sinks in Primary Bathroom
- Bathtub with Shower
- Separate Shower
Finished Basement
- Basement Fills Entire Space Under The House
- Interior and Exterior Basement Entry
- Laundry in Basement
Eco-Friendly Details
- Energy-Efficient Thermostat
Outdoor Features
- Deck
- Patio
- Rain Gutters
- Porch
Location
- Property is near public transit
- Property is near schools
Utilities
- Central Air
- 2 Cooling Zones
- 2 Heating Zones
- Heating System Uses Propane
- Hydro-Air Heating System
- 200+ Amp Service
- Tankless Water Heater
Listing and Financial Details
- Assessor Parcel Number 914837
Community Details
Overview
- No Home Owners Association
Amenities
- Medical Services
- Shops
Recreation
- Tennis Courts
- Park
- Jogging Path
Map
Home Values in the Area
Average Home Value in this Area
Tax History
| Year | Tax Paid | Tax Assessment Tax Assessment Total Assessment is a certain percentage of the fair market value that is determined by local assessors to be the total taxable value of land and additions on the property. | Land | Improvement |
|---|---|---|---|---|
| 2025 | $5,513 | $645,500 | $373,700 | $271,800 |
| 2024 | $5,122 | $635,500 | $355,900 | $279,600 |
| 2023 | $5,161 | $593,200 | $323,600 | $269,600 |
| 2022 | $5,013 | $536,700 | $281,400 | $255,300 |
| 2021 | $4,722 | $506,100 | $268,000 | $238,100 |
| 2020 | $4,437 | $476,100 | $268,000 | $208,100 |
| 2019 | $4,273 | $449,800 | $255,200 | $194,600 |
| 2018 | $4,139 | $418,500 | $234,100 | $184,400 |
| 2017 | $3,990 | $401,400 | $222,900 | $178,500 |
| 2016 | $3,801 | $378,200 | $208,400 | $169,800 |
| 2015 | $3,649 | $358,800 | $194,800 | $164,000 |
| 2014 | $3,465 | $331,900 | $194,800 | $137,100 |
Property History
| Date | Event | Price | List to Sale | Price per Sq Ft | Prior Sale |
|---|---|---|---|---|---|
| 11/13/2025 11/13/25 | For Sale | $1,649,000 | +113.9% | $472 / Sq Ft | |
| 07/19/2024 07/19/24 | Sold | $771,022 | +10.3% | $264 / Sq Ft | View Prior Sale |
| 06/26/2024 06/26/24 | Pending | -- | -- | -- | |
| 06/18/2024 06/18/24 | For Sale | $699,000 | -- | $239 / Sq Ft |
Purchase History
| Date | Type | Sale Price | Title Company |
|---|---|---|---|
| Deed | -- | -- | |
| Deed | -- | -- |
Source: MLS Property Information Network (MLS PIN)
MLS Number: 73454673
APN: WOBU-000071-000003-000026
- 14 Liana St
- 49 Duren Ave
- 30 Samoset Rd
- 162 North St
- 299 Lexington St Unit 47
- 10 Battlemarch Way
- 23 Thoreau Rd
- 23 Burroughs Rd
- 28 Robinson Rd
- 1 Maureen Rd
- 6 Maureen Rd
- 500 Lexington St Unit 6
- 8 Janis Terrace
- 21 Derby Dr Unit 21
- 123 Cambridge Rd Unit 4
- 6 Bernard Rd
- 185 Lexington St
- 48 Seven Springs Ln Unit H
- 22 Peachtree Rd
- 192 Lexington St
- 585 Lowell St
- 585 Lowell St Unit 1
- 10 Carson Rd
- 23 Thoreau Rd
- 18 Arcadia St Unit B
- 8 Grace Rd
- 109 E Emerson Rd
- 162 E Emerson Rd
- 162 E Emerson Rd
- 1 Seven Springs Ln
- 3 Day Cir
- 50 Cambridge Rd Unit 208
- 50 Cambridge Rd Unit 110
- 36 Cambridge Rd Unit 23
- 111 Locust St
- 17 Columbus Rd
- 200 Bedford Rd
- 24 Tyler Rd
- 12 Totman Dr Unit 11
- 200 Bedford Rd Unit 25b
