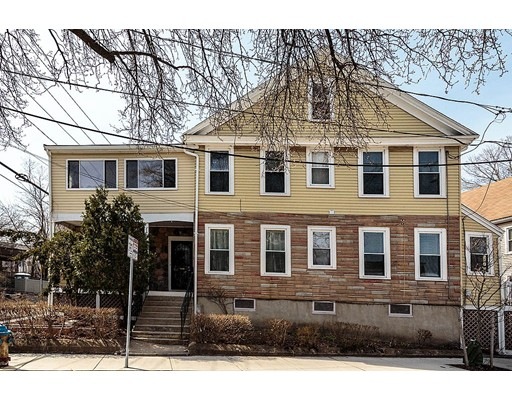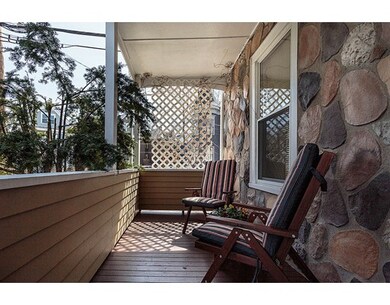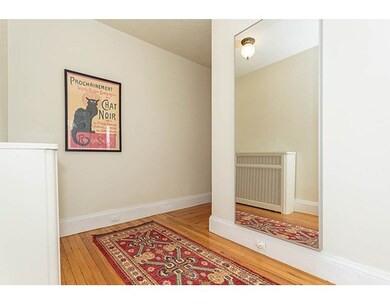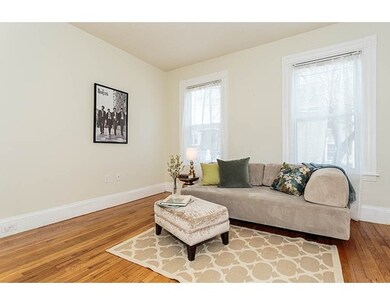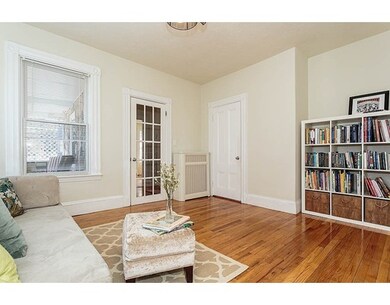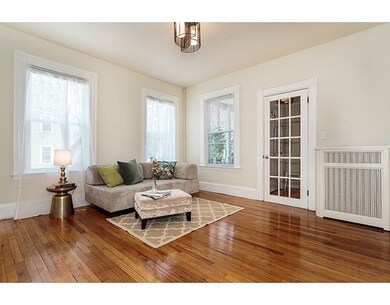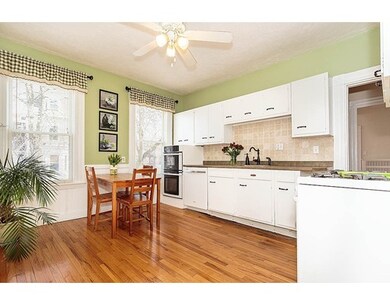
2 Hubbard Ave Unit 1 Cambridge, MA 02140
Neighborhood Nine NeighborhoodAbout This Home
As of May 2023Sun-splashed 3 bedroom 1.5 bath Cambridge condo home that is full of character. Minutes to Porter Square and Raymond Park (Corcoran Playground). So close to all amenities you don't need a car. Enjoy a good book or morning coffee on your private porch. This home is flooded with natural light. Tall ceilings: lots of room to breathe. Spacious bedrooms. Practical eat-in kitchen with double oven and easy access to in-unit laundry. Nest thermostat. Lots of storage in the basement. Pet friendly. Solid building. Well run association. Furnace 2003. Water Heater 2004. Roof and vinyl siding 2012. Many upgrades, including installation of chimney clean-outs, kitchen appliances, paint inside & out, moved Washer/Dryer from the basement into the unit. Walk to many restaurants and cafes, parks, playgrounds, bike path, Porter T, Harvard University, grocery stores. Convenient to Rt. 2, Whole Foods. If convenience & practicality are important to you, this is your home!
Property Details
Home Type
Condominium
Est. Annual Taxes
$5,157
Year Built
1889
Lot Details
0
Listing Details
- Unit Level: 1
- Unit Placement: Upper, Corner
- Property Type: Condominium/Co-Op
- Other Agent: 1.00
- Lead Paint: Unknown
- Year Round: Yes
- Special Features: None
- Property Sub Type: Condos
- Year Built: 1889
Interior Features
- Appliances: Range, Wall Oven, Refrigerator
- Has Basement: Yes
- Number of Rooms: 5
- Amenities: Public Transportation, Shopping, Swimming Pool, Tennis Court, Park, Walk/Jog Trails, Medical Facility, Laundromat, Bike Path, House of Worship, Private School, Public School, T-Station, University
- Electric: Circuit Breakers
- Energy: Insulated Windows
- Flooring: Wood
- Bedroom 2: First Floor, 11X15
- Bedroom 3: First Floor, 12X12
- Bathroom #1: First Floor, 11X5
- Bathroom #2: First Floor, 5X10
- Kitchen: First Floor, 12X15
- Laundry Room: First Floor
- Living Room: First Floor, 13X13
- Master Bedroom: First Floor, 13X16
- Master Bedroom Description: Closet
- No Living Levels: 1
Exterior Features
- Roof: Asphalt/Fiberglass Shingles
- Construction: Frame
- Exterior: Vinyl
- Exterior Unit Features: Porch
Garage/Parking
- Parking: Off-Street
- Parking Spaces: 1
Utilities
- Cooling: Window AC
- Heating: Hot Water Radiators
- Heat Zones: 1
- Hot Water: Natural Gas
- Utility Connections: for Gas Range, for Electric Dryer, Washer Hookup
- Sewer: City/Town Sewer
- Water: City/Town Water
Condo/Co-op/Association
- Association Fee Includes: Water, Sewer, Master Insurance, Snow Removal
- Management: Owner Association
- Pets Allowed: Yes
- No Units: 2
- Unit Building: 1
Fee Information
- Fee Interval: Monthly
Lot Info
- Zoning: res.
Ownership History
Purchase Details
Home Financials for this Owner
Home Financials are based on the most recent Mortgage that was taken out on this home.Purchase Details
Purchase Details
Home Financials for this Owner
Home Financials are based on the most recent Mortgage that was taken out on this home.Similar Homes in the area
Home Values in the Area
Average Home Value in this Area
Purchase History
| Date | Type | Sale Price | Title Company |
|---|---|---|---|
| Condominium Deed | $940,000 | None Available | |
| Quit Claim Deed | -- | -- | |
| Deed | $404,500 | -- |
Mortgage History
| Date | Status | Loan Amount | Loan Type |
|---|---|---|---|
| Open | $705,000 | Purchase Money Mortgage | |
| Previous Owner | $488,150 | Stand Alone Refi Refinance Of Original Loan | |
| Previous Owner | $312,500 | No Value Available | |
| Previous Owner | $319,000 | No Value Available | |
| Previous Owner | $324,000 | No Value Available | |
| Previous Owner | $323,600 | Purchase Money Mortgage |
Property History
| Date | Event | Price | Change | Sq Ft Price |
|---|---|---|---|---|
| 05/11/2023 05/11/23 | Sold | $940,000 | -2.6% | $750 / Sq Ft |
| 03/29/2023 03/29/23 | Pending | -- | -- | -- |
| 03/22/2023 03/22/23 | For Sale | $965,000 | +22.9% | $770 / Sq Ft |
| 05/17/2017 05/17/17 | Sold | $785,000 | +14.3% | $591 / Sq Ft |
| 04/19/2017 04/19/17 | Pending | -- | -- | -- |
| 04/12/2017 04/12/17 | For Sale | $687,000 | -- | $517 / Sq Ft |
Tax History Compared to Growth
Tax History
| Year | Tax Paid | Tax Assessment Tax Assessment Total Assessment is a certain percentage of the fair market value that is determined by local assessors to be the total taxable value of land and additions on the property. | Land | Improvement |
|---|---|---|---|---|
| 2025 | $5,157 | $812,100 | $0 | $812,100 |
| 2024 | $4,793 | $809,600 | $0 | $809,600 |
| 2023 | $4,527 | $772,600 | $0 | $772,600 |
| 2022 | $4,512 | $762,100 | $0 | $762,100 |
| 2021 | $4,388 | $750,100 | $0 | $750,100 |
| 2020 | $4,172 | $725,500 | $0 | $725,500 |
| 2019 | $4,005 | $674,300 | $0 | $674,300 |
| 2018 | $1,373 | $553,800 | $0 | $553,800 |
| 2017 | $3,398 | $523,600 | $0 | $523,600 |
| 2016 | $3,348 | $479,000 | $0 | $479,000 |
| 2015 | $3,319 | $424,400 | $0 | $424,400 |
| 2014 | $3,281 | $391,500 | $0 | $391,500 |
Agents Affiliated with this Home
-
T
Seller's Agent in 2023
The Carol Kelly Team
Compass
-

Buyer's Agent in 2023
Orit Aviv
Coldwell Banker Realty - Newton
(603) 396-6848
1 in this area
50 Total Sales
-

Seller's Agent in 2017
Katya Pitts
Leading Edge Real Estate
(617) 335-8552
1 in this area
41 Total Sales
-
E
Buyer's Agent in 2017
Emma Kruskal
Hammond Residential Real Estate
6 Total Sales
Map
Source: MLS Property Information Network (MLS PIN)
MLS Number: 72145371
APN: CAMB-000202-000000-000064-000001
- 59 Pemberton St Unit 1
- 21-23 Wood St Unit 3
- 33 Agassiz St
- 30 Rindge Ave
- 15-19 Mount Vernon St Unit 4
- 1963 Massachusetts Ave Unit 404
- 78 Bolton St
- 7 Beech St Unit 319
- 7 Beech St Unit 310
- 7 Beech St Unit 311
- 1 Davenport St Unit 11
- 3 Arlington St Unit 54
- 3 Arlington St Unit 7
- 5 Arlington St Unit 31
- 3 Arlington St Unit 52
- 85 Sherman St Unit 3
- 53 Orchard St Unit 1
- 3 Yerxa Rd Unit 3
- 61 Bolton St Unit 304
- 42 Linnaean St Unit 12
