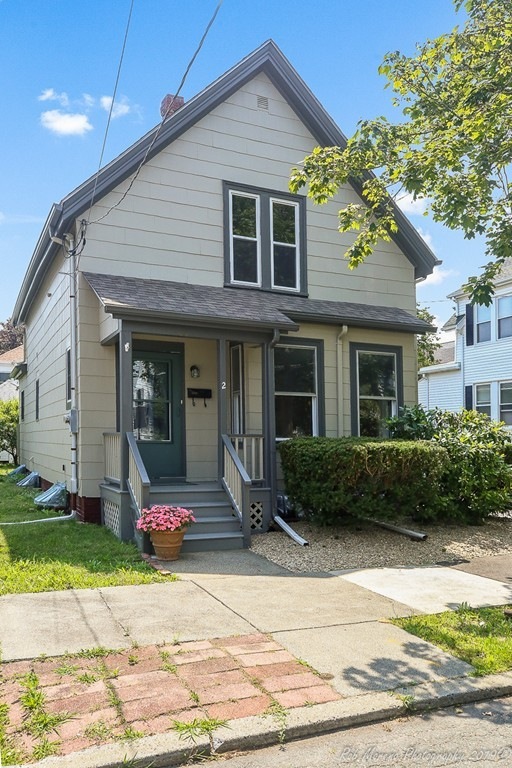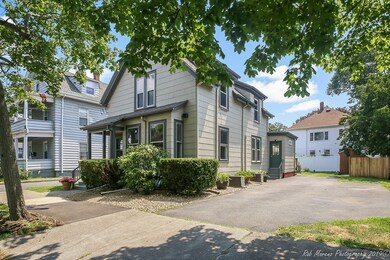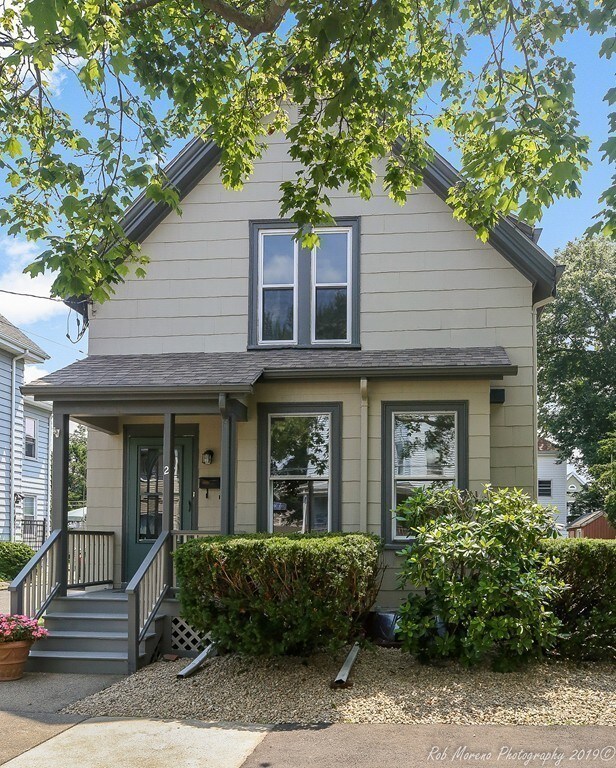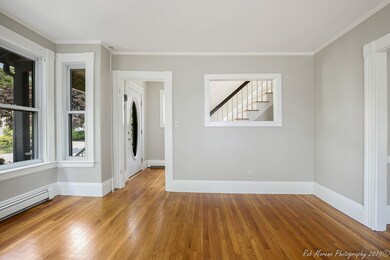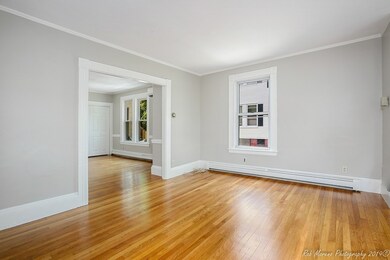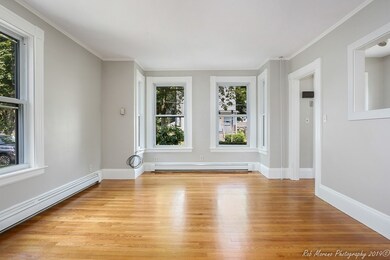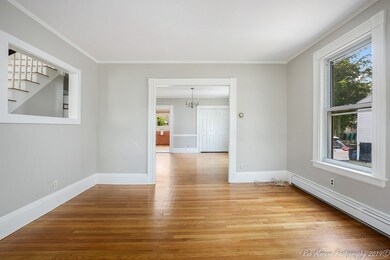
2 Huron St Lynn, MA 01902
East Lynn NeighborhoodHighlights
- Landscaped Professionally
- Wood Flooring
- Porch
- Deck
- Fenced Yard
- 5-minute walk to Kiley Playground
About This Home
As of November 2020COMMUTERS DREAM, MOVE-IN READY, LOCATION!!! Single-family home located DIRECTLY ON Lynn/Swampscott line (small portion of taxes are paid to town of Swampscott). Located near Swampscott train station, library, downtown restaurants, shops and beaches. On the first floor there is an open concept feel with beautiful hardwood floors throughout and full bathroom. Dining room has built in china cabinet and closet for extra storage. Kitchen has pine floors, plenty of cabinet space and a lovely greenhouse window above the kitchen sink. Laundry located on first floor. Second floor is hardwood throughout, two bedrooms, each with a walk-in closet! Large full bathroom on second floor with jacuzzi/whirlpool tub. Side entrance is perfect for a mudroom or small home office with sliding glass doors leading out to the deck and fenced backyard. Small storage shed in yard for all your gardening tools. Paved driveway with 4 off-street parking spots. MUST SEE, WON'T WANT TO MISS!!
Home Details
Home Type
- Single Family
Est. Annual Taxes
- $5,401
Year Built
- Built in 1910
Lot Details
- Fenced Yard
- Landscaped Professionally
- Garden
- Property is zoned R1
Interior Spaces
- Window Screens
- Basement
Kitchen
- Range with Range Hood
- Microwave
- Dishwasher
- Disposal
Flooring
- Wood
- Pine Flooring
- Tile
Laundry
- Dryer
- Washer
Outdoor Features
- Deck
- Storage Shed
- Rain Gutters
- Porch
Utilities
- Ductless Heating Or Cooling System
- Hot Water Baseboard Heater
- Heating System Uses Gas
- Natural Gas Water Heater
- Internet Available
- Cable TV Available
Listing and Financial Details
- Assessor Parcel Number M:103 B:436 L:003
Ownership History
Purchase Details
Home Financials for this Owner
Home Financials are based on the most recent Mortgage that was taken out on this home.Purchase Details
Purchase Details
Similar Homes in the area
Home Values in the Area
Average Home Value in this Area
Purchase History
| Date | Type | Sale Price | Title Company |
|---|---|---|---|
| Not Resolvable | $402,290 | None Available | |
| Deed | -- | -- | |
| Deed | -- | -- | |
| Deed | -- | -- |
Mortgage History
| Date | Status | Loan Amount | Loan Type |
|---|---|---|---|
| Open | $319,832 | New Conventional | |
| Closed | $319,832 | New Conventional | |
| Previous Owner | $204,000 | Stand Alone Refi Refinance Of Original Loan | |
| Previous Owner | $130,000 | No Value Available | |
| Previous Owner | $95,000 | No Value Available |
Property History
| Date | Event | Price | Change | Sq Ft Price |
|---|---|---|---|---|
| 11/30/2020 11/30/20 | Sold | $402,290 | +0.6% | $330 / Sq Ft |
| 10/13/2020 10/13/20 | Pending | -- | -- | -- |
| 10/07/2020 10/07/20 | For Sale | $399,900 | +5.2% | $328 / Sq Ft |
| 08/30/2019 08/30/19 | Sold | $380,000 | +10.1% | $311 / Sq Ft |
| 08/15/2019 08/15/19 | Pending | -- | -- | -- |
| 08/05/2019 08/05/19 | For Sale | $345,000 | -- | $283 / Sq Ft |
Tax History Compared to Growth
Tax History
| Year | Tax Paid | Tax Assessment Tax Assessment Total Assessment is a certain percentage of the fair market value that is determined by local assessors to be the total taxable value of land and additions on the property. | Land | Improvement |
|---|---|---|---|---|
| 2025 | $5,401 | $521,300 | $189,100 | $332,200 |
| 2024 | $5,189 | $492,800 | $177,900 | $314,900 |
| 2023 | $5,046 | $452,600 | $175,400 | $277,200 |
| 2022 | $4,845 | $389,800 | $141,200 | $248,600 |
| 2021 | $4,588 | $352,100 | $119,400 | $232,700 |
| 2020 | $3,948 | $294,600 | $116,600 | $178,000 |
| 2019 | $3,955 | $276,600 | $108,900 | $167,700 |
| 2018 | $3,909 | $258,000 | $117,400 | $140,600 |
| 2017 | $3,515 | $225,300 | $96,800 | $128,500 |
| 2016 | $3,534 | $218,400 | $97,200 | $121,200 |
| 2015 | $3,394 | $202,600 | $97,200 | $105,400 |
Agents Affiliated with this Home
-

Seller's Agent in 2020
Victoria Withers
Connor Real Estate
1 in this area
6 Total Sales
-

Buyer's Agent in 2020
Frank Ventresca
Strategy Street
(617) 410-8780
1 in this area
19 Total Sales
-
C
Seller's Agent in 2019
Catherine Belhumeur
J. Barrett & Company
10 Total Sales
Map
Source: MLS Property Information Network (MLS PIN)
MLS Number: 72544896
APN: LYNN-000103-000436-000003
- 31-33 New Ocean St
- 36 Kings Beach Terrace
- 5 Oceanside Terrace
- 35 Columbia Ave
- 1 Orchard Terrace
- 11 Merrill Ave
- 22 Hardy Rd
- 4 Valley Rd Unit 2
- 89 Essex St Unit 2
- 2 Peirce Rd
- 43 Hampden St
- 13 Essex St
- 13 Essex St Unit 2
- 38 Chatham St
- 67 Lynn Shore Dr
- 140 Elmwood Rd
- 49 Blaney St
- 7 Rockland St
- 42 Basset St
- 10 Stephen St Unit 1
