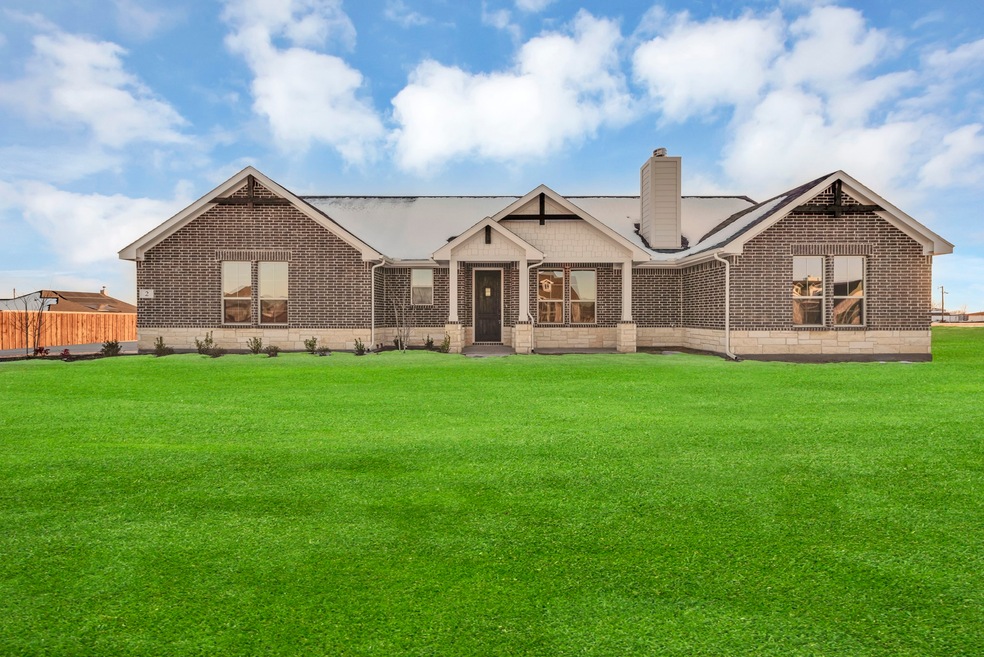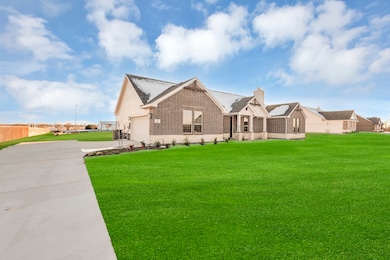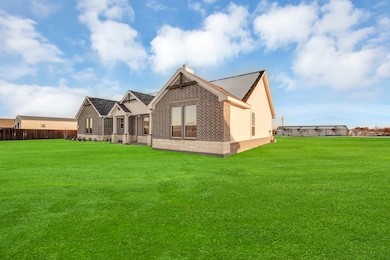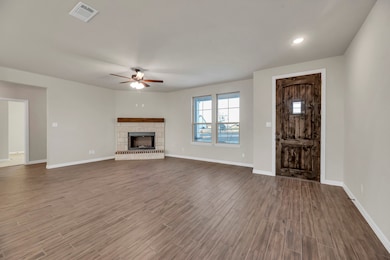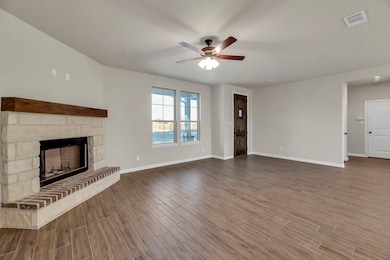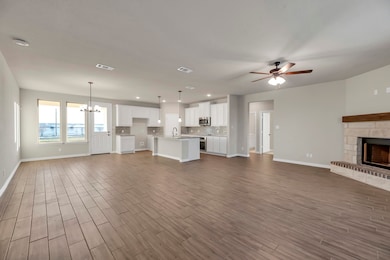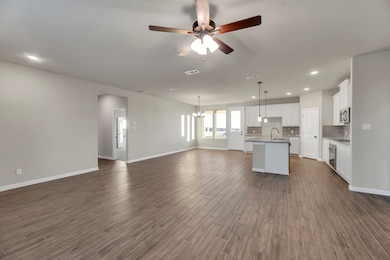
2 Ina Rd Sherman, TX 75090
Estimated payment $2,401/month
Highlights
- New Construction
- Open Floorplan
- Covered Patio or Porch
- Tom Bean Elementary School Rated A-
- Traditional Architecture
- 2 Car Attached Garage
About This Home
Ask us about our Trade In Trade Up program, we can buy your home! The four-bedroom Caddo floor plan is perfect for entertaining. Homeowners can choose from seven unique elevations, each featuring large windows and stunning stonework for incredible curb appeal. Guests are welcomed through a covered porch into an open space that blends the family room, dining area, and gourmet kitchen. The oversized island serves as the centerpiece, allowing you to stay connected while cooking, whether for family or a larger crowd. A door to the backyard enhances entertaining options, while a cozy fireplace adds warmth to the main living area. The owner’s suite is tucked away in the back corner, offering privacy and convenience. The suite features double vanities, a separate water closet, and a large walk-in closet for ample storage. The laundry room is conveniently located across from the owner’s suite, ideal for quick chores. On the other side, three more bedrooms share a full bath, each with a large closet and double doors, providing both space and comfort.
Listing Agent
NTex Realty, LP Brokerage Phone: 817-731-7595 License #0602655 Listed on: 11/18/2025
Home Details
Home Type
- Single Family
Est. Annual Taxes
- $685
Year Built
- Built in 2024 | New Construction
Lot Details
- 1 Acre Lot
- Landscaped
- Interior Lot
- Sprinkler System
Parking
- 2 Car Attached Garage
- Side Facing Garage
- Multiple Garage Doors
- Garage Door Opener
- Driveway
Home Design
- Traditional Architecture
- Brick Exterior Construction
- Slab Foundation
- Composition Roof
Interior Spaces
- 2,107 Sq Ft Home
- 1-Story Property
- Open Floorplan
- Ceiling Fan
- Decorative Lighting
- Wood Burning Fireplace
- Stone Fireplace
- Fireplace Features Masonry
- Family Room with Fireplace
Kitchen
- Eat-In Kitchen
- Electric Oven
- Electric Cooktop
- Microwave
- Dishwasher
- Kitchen Island
- Disposal
Flooring
- Carpet
- Ceramic Tile
Bedrooms and Bathrooms
- 4 Bedrooms
- Walk-In Closet
- 2 Full Bathrooms
Laundry
- Laundry Room
- Electric Dryer Hookup
Home Security
- Home Security System
- Smart Home
- Carbon Monoxide Detectors
- Fire and Smoke Detector
Eco-Friendly Details
- ENERGY STAR Qualified Equipment for Heating
Outdoor Features
- Covered Patio or Porch
- Rain Gutters
Schools
- Tom Bean Elementary School
- Tom Bean High School
Utilities
- Central Heating and Cooling System
- Heat Pump System
- Vented Exhaust Fan
- Underground Utilities
- Electric Water Heater
- Aerobic Septic System
- Cable TV Available
Community Details
- Nash Estates Phase 2 Subdivision
- Community Mailbox
Listing and Financial Details
- Legal Lot and Block 3 / 3
- Assessor Parcel Number 446796
Map
Home Values in the Area
Average Home Value in this Area
Tax History
| Year | Tax Paid | Tax Assessment Tax Assessment Total Assessment is a certain percentage of the fair market value that is determined by local assessors to be the total taxable value of land and additions on the property. | Land | Improvement |
|---|---|---|---|---|
| 2025 | $685 | $360,638 | $38,009 | $322,629 |
| 2024 | $685 | $28,835 | $28,835 | $0 |
| 2023 | $3 | $183 | $183 | -- |
Property History
| Date | Event | Price | List to Sale | Price per Sq Ft |
|---|---|---|---|---|
| 11/18/2025 11/18/25 | For Sale | $444,700 | -- | $211 / Sq Ft |
Purchase History
| Date | Type | Sale Price | Title Company |
|---|---|---|---|
| Special Warranty Deed | -- | None Listed On Document |
About the Listing Agent

NTex Realty, LP, is a Texas real estate firm, located at 3045 Lackland Blvd., Fort Worth, TX 76116. NTex Realty, LP provides a wide range of real estate services. Consumers continue to find value in having a real estate professional help them through the home buying and selling process. The range of services the real estate professionals provide is proving ever more valuable in real estate transactions (financing twists and sales contract intricacies). Please view NTex Realty, LP current
Clinton's Other Listings
Source: North Texas Real Estate Information Systems (NTREIS)
MLS Number: 21115892
APN: 446796
- 6 Ina Rd
- The Caddo Plan at Nash Estates
- The Bluebonnet Plan at Nash Estates
- 1875 Whitemound Rd
- 13 Ina Rd
- 634 Gant Rd
- 345 Hopper Rd
- 209 Mary Fitch Rd
- 1408 Wortham Rd
- 395 Wortham Rd
- 303 Luby Dr
- TBD S Thomas
- 144 Red Rd
- Lot 3 E Ball St
- TBD Fm 2729
- 261 Red Rd
- 3149 Fm 902
- 504 Ball St
- 209 N Britton St
- 1059 Haun Rd
- 261 Red Rd
- 205 Randolph St
- 504 Bonham St
- 611 E Highway 11 Unit 1
- 529 Celtic Rd
- 509 Brook View Dr
- 405 Tate Cir Unit ID1019594P
- 548 Hickory Ridge Dr
- 514 Texas 11 Unit 514
- 4154 Old Highway 6
- 1166 Hayes Rd
- 402 N Hughes St
- 406 N Denny St
- 406 N College St
- 57 Lonesome Dove Dr
- 709 N Collins Fwy
- 1184 Hayes Rd
- 933 S Farmington Rd
- 529 Ridgewood Dr
- 116 N Western Hills Dr
