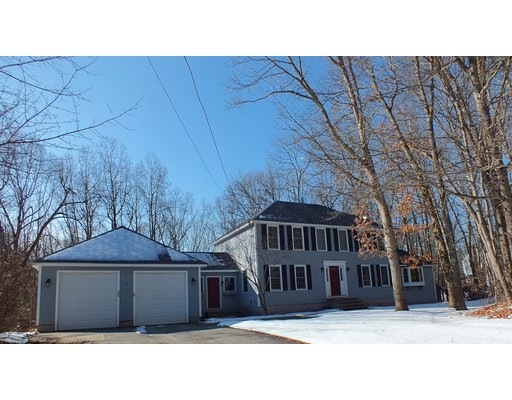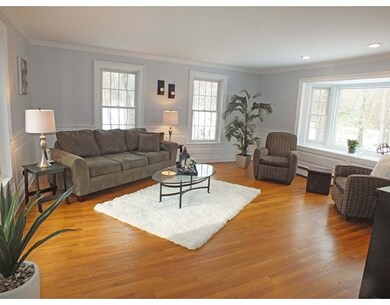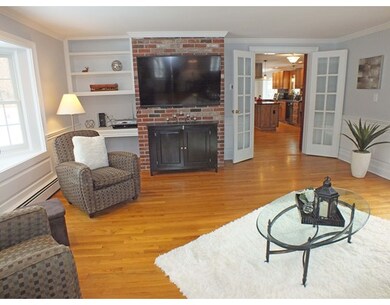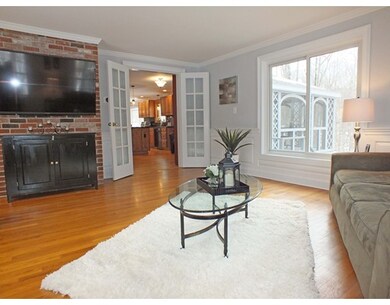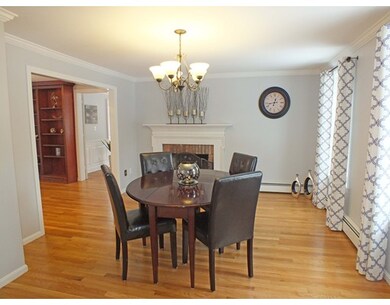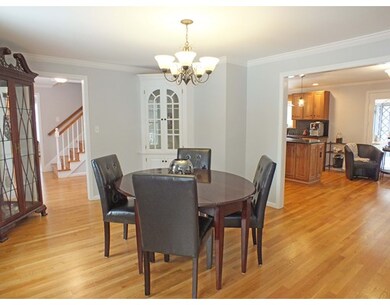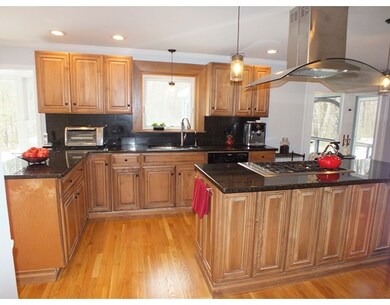
2 Indiana Ln Tyngsboro, MA 01879
Tyngsborough NeighborhoodAbout This Home
As of June 2021Welcome to this beautiful, stately 4 bedroom colonial on a cul-de-sac in popular Scribner Hill Estates. Light & bright freshly painted interior features a gorgeous family room w/HW floors, crown molding, built-in shelves, wainscoting, & windows on 3 sides letting in lots of natural light. Updated kitchen w/granite counters, HW floors, island w/designer hood vent, pantry, breakfast room w/bay window overlooking private back yard & reading nook w/custom built-in bookcases opening to the lovely screened porch. Formal living room, Fireplaced dining room w/ built-in hutch, all w/crown molding, half bath, & heated mud room complete the first level. Upstairs find 4 large bedrooms & updated full bath w/front-to-back M/bedroom suite w/WI closet & gorgeous recently updated master bath w/tile & glass shower. Lots of extra space in the walk-out heated basement & bonus room. Newer Andersen windows, exterior paint, state-of-the-art boiler (2017), roof covering (2016), & energy saving updates.
Last Agent to Sell the Property
Cts Realty Partners
Keller Williams Realty-Merrimack Listed on: 02/01/2017
Home Details
Home Type
- Single Family
Est. Annual Taxes
- $96
Year Built
- 1986
Utilities
- Private Sewer
Ownership History
Purchase Details
Home Financials for this Owner
Home Financials are based on the most recent Mortgage that was taken out on this home.Purchase Details
Home Financials for this Owner
Home Financials are based on the most recent Mortgage that was taken out on this home.Purchase Details
Home Financials for this Owner
Home Financials are based on the most recent Mortgage that was taken out on this home.Purchase Details
Home Financials for this Owner
Home Financials are based on the most recent Mortgage that was taken out on this home.Similar Homes in the area
Home Values in the Area
Average Home Value in this Area
Purchase History
| Date | Type | Sale Price | Title Company |
|---|---|---|---|
| Not Resolvable | $679,000 | None Available | |
| Not Resolvable | $595,000 | None Available | |
| Not Resolvable | $503,152 | -- | |
| Deed | $524,000 | -- |
Mortgage History
| Date | Status | Loan Amount | Loan Type |
|---|---|---|---|
| Open | $475,300 | Purchase Money Mortgage | |
| Previous Owner | $616,420 | VA | |
| Previous Owner | $49,775 | Unknown | |
| Previous Owner | $40,000 | No Value Available | |
| Previous Owner | $419,200 | Purchase Money Mortgage | |
| Previous Owner | $200,000 | No Value Available | |
| Previous Owner | $65,000 | No Value Available |
Property History
| Date | Event | Price | Change | Sq Ft Price |
|---|---|---|---|---|
| 06/16/2021 06/16/21 | Sold | $679,000 | +4.5% | $235 / Sq Ft |
| 03/24/2021 03/24/21 | Pending | -- | -- | -- |
| 03/18/2021 03/18/21 | For Sale | $649,900 | +9.2% | $225 / Sq Ft |
| 07/24/2020 07/24/20 | Sold | $595,000 | 0.0% | $206 / Sq Ft |
| 06/06/2020 06/06/20 | Pending | -- | -- | -- |
| 06/03/2020 06/03/20 | Price Changed | $595,000 | -2.3% | $206 / Sq Ft |
| 05/13/2020 05/13/20 | For Sale | $609,000 | +21.0% | $211 / Sq Ft |
| 03/17/2017 03/17/17 | Sold | $503,152 | -1.3% | $183 / Sq Ft |
| 02/12/2017 02/12/17 | Pending | -- | -- | -- |
| 02/01/2017 02/01/17 | For Sale | $509,900 | -- | $185 / Sq Ft |
Tax History Compared to Growth
Tax History
| Year | Tax Paid | Tax Assessment Tax Assessment Total Assessment is a certain percentage of the fair market value that is determined by local assessors to be the total taxable value of land and additions on the property. | Land | Improvement |
|---|---|---|---|---|
| 2025 | $96 | $779,800 | $300,600 | $479,200 |
| 2024 | $9,485 | $745,700 | $289,700 | $456,000 |
| 2023 | $8,945 | $632,600 | $241,800 | $390,800 |
| 2022 | $8,368 | $560,100 | $211,300 | $348,800 |
| 2021 | $8,271 | $514,700 | $191,700 | $323,000 |
| 2020 | $8,323 | $512,200 | $191,700 | $320,500 |
| 2019 | $7,830 | $462,500 | $178,600 | $283,900 |
| 2018 | $7,698 | $449,900 | $178,600 | $271,300 |
| 2017 | $7,559 | $440,500 | $178,600 | $261,900 |
| 2016 | $7,414 | $422,200 | $178,600 | $243,600 |
| 2015 | $6,865 | $404,800 | $161,200 | $243,600 |
Agents Affiliated with this Home
-

Seller's Agent in 2021
Tish Dray
Keller Williams Realty Boston Northwest
(978) 257-5056
1 in this area
49 Total Sales
-

Buyer's Agent in 2021
Christian Doherty
Doherty Properties
(978) 857-9580
5 in this area
251 Total Sales
-

Seller's Agent in 2020
Graham Pettengill
ERA Key Realty Services- Fram
(508) 259-6439
131 Total Sales
-
C
Seller's Agent in 2017
Cts Realty Partners
Keller Williams Realty-Merrimack
Map
Source: MLS Property Information Network (MLS PIN)
MLS Number: 72114805
APN: TYNG-000002-000091
- 8 Vermont Rd
- 290 Massapoag Rd
- 166 Massapoag Rd
- 4 Wilson Way
- 33 Massapoag Way
- 37 Jacques Rd
- 41 Lake St
- 18 Ingalls Rd
- 5 Ingalls Rd
- 0 Old Dunstable Rd
- 139 Groton St
- 28 Whispering Pines Rd
- 9 Whispering Pines Rd Unit 9
- 1 Summer Village Rd
- 2 Acorn Ln Unit 2
- 55 Cross St
- 18 Big Rock Trail Unit 115
- 3 Chipmunk Trail
- 4 Tenney Rd
- 7 Big Rock Trail Unit 140
