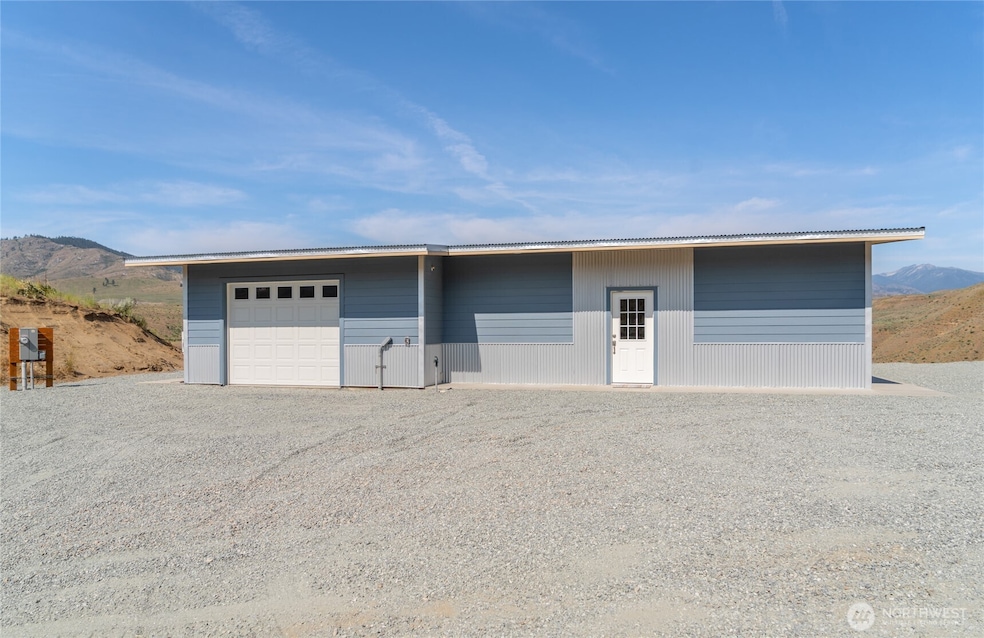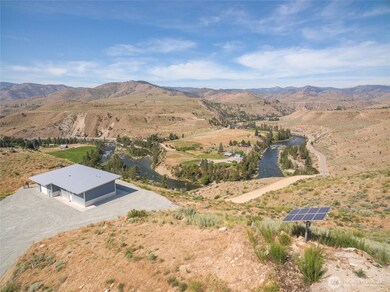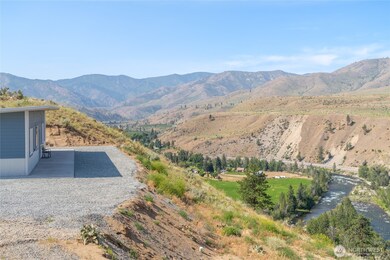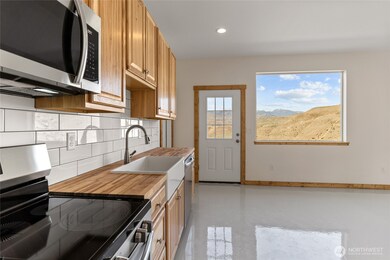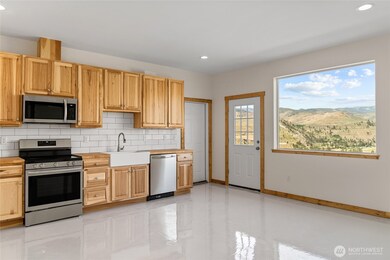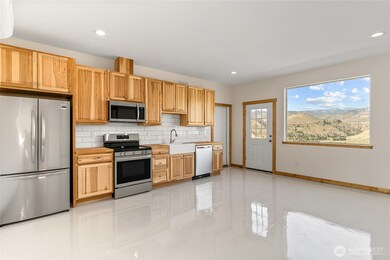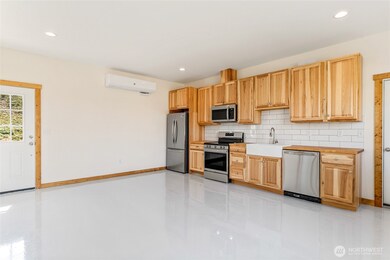2 Island View Ln Methow, WA 98834
Estimated payment $2,171/month
Highlights
- New Construction
- Territorial View
- Patio
- Secluded Lot
- 1 Car Attached Garage
- Bathroom on Main Level
About This Home
Brand new 2025 home with breathtaking views! This stunning 1-bedroom, 1.5-bathroom home offers everything you need for comfortable living while enjoying peace, privacy, and natural beauty. It features a fully equipped kitchen with brand-new appliances, a 471 sq ft garage, and additional driveway parking. Located on a well-maintained road, you'll also enjoy exclusive community waterfront access. The home comes with modern heating and cooling systems, and water and electricity are fully available for your convenience. The back patio offers direct views of the mountains and water, creating a truly serene and picturesque setting to call home.
Source: Northwest Multiple Listing Service (NWMLS)
MLS#: 2396181
Home Details
Home Type
- Single Family
Est. Annual Taxes
- $499
Year Built
- Built in 2025 | New Construction
Lot Details
- 9.84 Acre Lot
- Dirt Road
- Secluded Lot
- Level Lot
HOA Fees
- $21 Monthly HOA Fees
Parking
- 1 Car Attached Garage
- Driveway
Home Design
- Slab Foundation
- Metal Roof
- Metal Construction or Metal Frame
- Cement Board or Planked
- Vinyl Construction Material
Interior Spaces
- 1,080 Sq Ft Home
- 1-Story Property
- Concrete Flooring
- Territorial Views
Kitchen
- Stove
- Microwave
- Dishwasher
Bedrooms and Bathrooms
- 1 Main Level Bedroom
- Bathroom on Main Level
Laundry
- Dryer
- Washer
Outdoor Features
- Patio
Utilities
- Ductless Heating Or Cooling System
- Shared Well
- Septic Tank
Community Details
- Association fees include road maintenance
- Methow Subdivision
Listing and Financial Details
- Down Payment Assistance Available
- Visit Down Payment Resource Website
- Assessor Parcel Number 8833201101
Map
Home Values in the Area
Average Home Value in this Area
Property History
| Date | Event | Price | List to Sale | Price per Sq Ft |
|---|---|---|---|---|
| 10/23/2025 10/23/25 | Price Changed | $399,900 | -14.7% | $370 / Sq Ft |
| 07/17/2025 07/17/25 | Price Changed | $469,000 | -6.0% | $434 / Sq Ft |
| 06/20/2025 06/20/25 | For Sale | $499,000 | -- | $462 / Sq Ft |
Source: Northwest Multiple Listing Service (NWMLS)
MLS Number: 2396181
- 2 River Vista Short Plat
- 2 Methow Plateau Short Plat
- 3 Ruttin Ridge Rd
- 0 Lot 2 Highland Vista
- 2 Riverbend Overlook
- 1 Lot Highland Plateau
- 1 Terrace View Short Plat
- 38A Main St
- 1077 Washington 153
- 251 Burma Rd
- 74 Sawtooth View Rd
- 0 Sawtooth View Rd
- 15 Sawtooth View Rd
- Lot 4 High Ranch Rd
- 0 High Ranch Rd
- 4 Brook Trout Ln
- 29 Barn Dance Dr
- 0 Flycast Rd Unit NWM2358192
- 6 Cowboy Rd
- 31 Cowboy Rd
