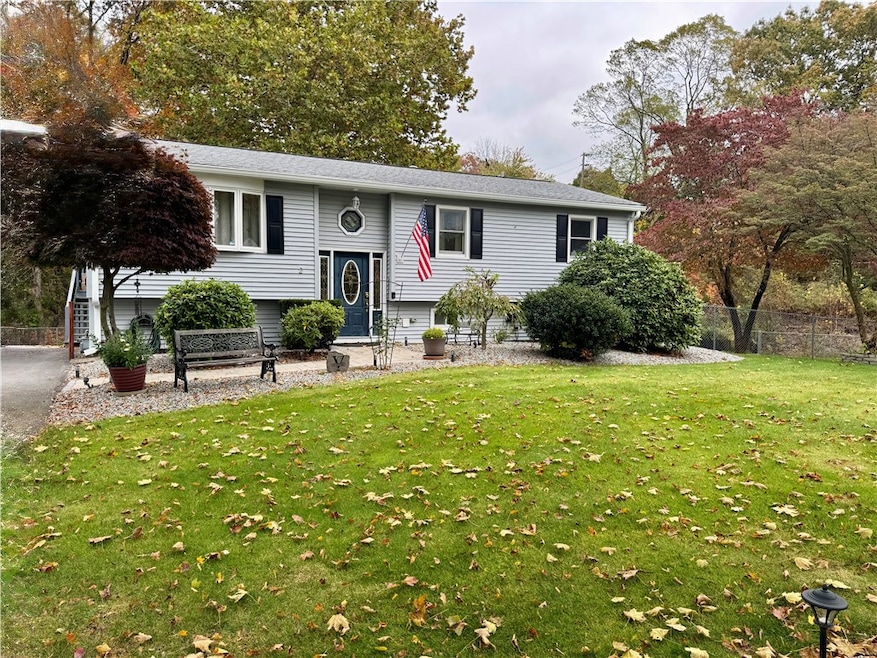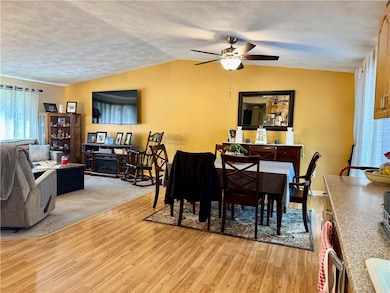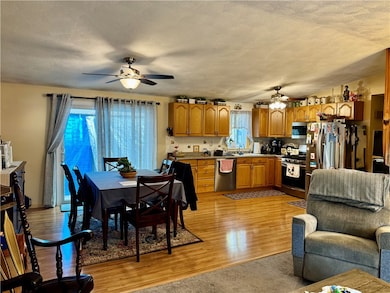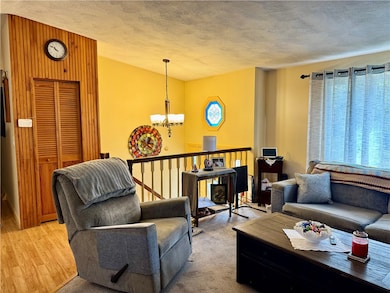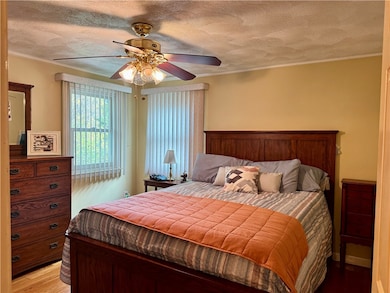
2 Jambray Ave Warwick, RI 02886
Natick NeighborhoodEstimated payment $2,707/month
Highlights
- Deck
- Wood Flooring
- Bathtub with Shower
- Raised Ranch Architecture
- Cul-De-Sac
- Patio
About This Home
Pride of ownership shines through in this raised ranch. Wide open floor plan with sliders to a 15x14 oversized deck with gazebo off the dining area. Three beds and 1 bath is on the main level. The newly finished walkout lower level has a beautiful stone fireplace as the focal point, with a new 1/2 bath and new sliders to a 210 sq ft patio. Laundry and utilities are quietly tucked away in its own room with bluetooth water system. All three bedrooms have new windows. Blown in insulation. New Gutters and fascia board. Attractive landscape with landscape lighting. Shed with electricity and a loft for extra storage. Sweetly sitting in a cul de sac. Sprinklers are in the front and back yard to show proof the grass is greener at this house. SELLER RESERVES THE RIGHT TO ACCEPT AN OFFER AT ANYTIME.
Home Details
Home Type
- Single Family
Est. Annual Taxes
- $5,033
Year Built
- Built in 1976
Lot Details
- 0.34 Acre Lot
- Cul-De-Sac
- Fenced
- Sprinkler System
- Property is zoned A7
Home Design
- Raised Ranch Architecture
- Vinyl Siding
- Concrete Perimeter Foundation
Interior Spaces
- 1-Story Property
- Stone Fireplace
- Family Room
Kitchen
- Oven
- Range
- Dishwasher
Flooring
- Wood
- Laminate
- Ceramic Tile
Bedrooms and Bathrooms
- 3 Bedrooms
- Bathtub with Shower
Finished Basement
- Basement Fills Entire Space Under The House
- Interior and Exterior Basement Entry
Parking
- 3 Parking Spaces
- No Garage
- Driveway
Outdoor Features
- Deck
- Patio
- Outbuilding
Utilities
- Forced Air Heating and Cooling System
- Heating System Uses Gas
- 200+ Amp Service
- Gas Water Heater
Community Details
- Natick Subdivision
Listing and Financial Details
- Tax Lot 0273
- Assessor Parcel Number 2JAMBRAYAVWARW
Map
Home Values in the Area
Average Home Value in this Area
Tax History
| Year | Tax Paid | Tax Assessment Tax Assessment Total Assessment is a certain percentage of the fair market value that is determined by local assessors to be the total taxable value of land and additions on the property. | Land | Improvement |
|---|---|---|---|---|
| 2025 | $5,033 | $396,300 | $111,800 | $284,500 |
| 2024 | $4,749 | $328,200 | $94,100 | $234,100 |
| 2023 | $4,657 | $328,200 | $94,100 | $234,100 |
| 2022 | $4,362 | $232,900 | $55,500 | $177,400 |
| 2021 | $4,330 | $231,200 | $55,500 | $175,700 |
| 2020 | $4,330 | $231,200 | $55,500 | $175,700 |
| 2019 | $4,330 | $231,200 | $55,500 | $175,700 |
| 2018 | $3,998 | $192,200 | $59,000 | $133,200 |
| 2017 | $3,890 | $192,200 | $59,000 | $133,200 |
| 2016 | $3,890 | $192,200 | $59,000 | $133,200 |
| 2015 | $4,063 | $195,800 | $69,100 | $126,700 |
| 2014 | $3,928 | $195,800 | $69,100 | $126,700 |
| 2013 | $3,875 | $195,800 | $69,100 | $126,700 |
Property History
| Date | Event | Price | List to Sale | Price per Sq Ft | Prior Sale |
|---|---|---|---|---|---|
| 11/16/2025 11/16/25 | Pending | -- | -- | -- | |
| 10/29/2025 10/29/25 | For Sale | $435,000 | +89.1% | $202 / Sq Ft | |
| 01/13/2017 01/13/17 | Sold | $230,000 | 0.0% | $210 / Sq Ft | View Prior Sale |
| 01/13/2017 01/13/17 | Sold | $230,000 | 0.0% | $210 / Sq Ft | View Prior Sale |
| 12/14/2016 12/14/16 | Pending | -- | -- | -- | |
| 11/04/2016 11/04/16 | Pending | -- | -- | -- | |
| 09/08/2016 09/08/16 | Price Changed | $229,900 | 0.0% | $210 / Sq Ft | |
| 09/07/2016 09/07/16 | For Sale | $229,900 | -8.0% | $210 / Sq Ft | |
| 07/21/2016 07/21/16 | For Sale | $249,900 | -- | $228 / Sq Ft |
Purchase History
| Date | Type | Sale Price | Title Company |
|---|---|---|---|
| Warranty Deed | $230,000 | -- | |
| Deed | $255,000 | -- | |
| Warranty Deed | $111,000 | -- |
Mortgage History
| Date | Status | Loan Amount | Loan Type |
|---|---|---|---|
| Open | $223,100 | New Conventional | |
| Previous Owner | $221,724 | No Value Available | |
| Previous Owner | $230,034 | FHA | |
| Previous Owner | $204,000 | Purchase Money Mortgage |
About the Listing Agent
Debi's Other Listings
Source: State-Wide MLS
MLS Number: 1398935
APN: WARW-000262-000273-000000
- 1 Penta St
- 744 Providence St
- 11 College Hill Rd Unit 5B
- 11 College Hill Rd Unit 4A
- 979 Tollgate Unit 31 Rd
- 81 W Pontiac St
- 780 Providence St
- 237 Commonwealth Ave
- 12 W Valley Cir
- 74 Pontiac St
- 81 W Valley Cir
- 8 Carr's Ln
- 5 Carr's Ln
- 7 Carr's Ln
- 9 Carr's Ln
- 54 River St Unit 4
- 1008 Toll Gate Rd
- 132 Prospect Hill Ave
- 202 River Farms Dr
- 25 Wilson St
