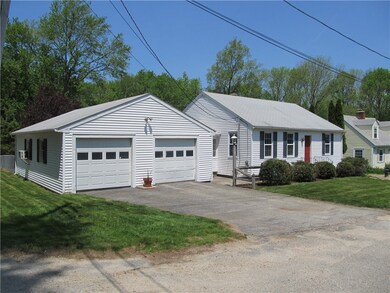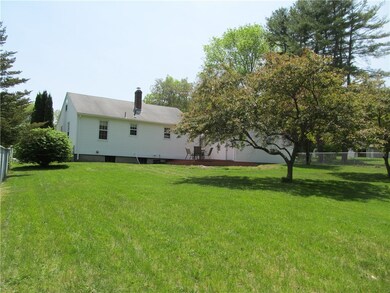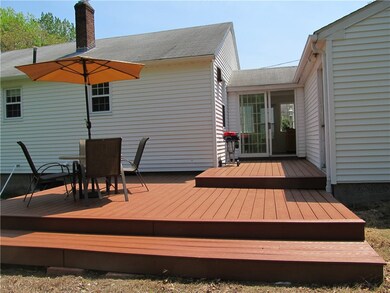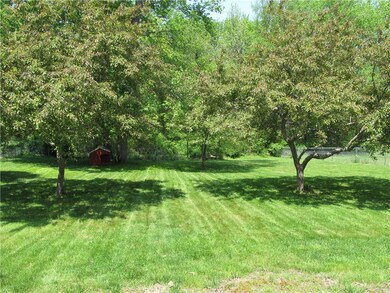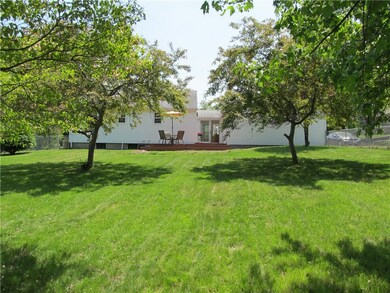
2 James a Potter Rd North Scituate, RI 02857
Highlights
- Deck
- Wood Flooring
- Workshop
- Wooded Lot
- Attic
- Thermal Windows
About This Home
As of July 2021AWESOME WELL MAINTAINED 2 BED RANCH FEATURING LARGE FULLY APPLIANCED MAPLE /QUARTZ KITCHEN, NEWLY FINISHED HARDWOODS, NEW LAMINATE FLOORING, NEW INTERIOR DOORS, NEWER GAS ON DEMAND HOT WATER SYSTEM, NEW WELL PUMP AND TANK, NICE ATTIC STAIRWAY COULD PROVIDE FUTURE EXPANSION POSSIBILITIES, OVERSIZED (24 X 32) 2 PLUS CAR GARAGE AND BREEZEWAY, NICELY LANSCAPED FENCED YARD ON SUPER QUIET DEAD END STREET. THIS IS THE SCITUATE HOME YOU HAVE BEEN WAITING FOR. CALL TODAY!!
Last Agent to Sell the Property
CrossRoads Real Estate Group License #RES.0026596 Listed on: 05/20/2021
Last Buyer's Agent
Lorraine Grimley
CrossRoads Real Estate Group License #RES.0030339
Home Details
Home Type
- Single Family
Est. Annual Taxes
- $3,948
Year Built
- Built in 1954
Lot Details
- 0.41 Acre Lot
- Wooded Lot
Parking
- 2 Car Attached Garage
- Garage Door Opener
- Driveway
Home Design
- Vinyl Siding
- Concrete Perimeter Foundation
- Plaster
Interior Spaces
- 891 Sq Ft Home
- 1-Story Property
- Thermal Windows
- Workshop
- Storage Room
- Laundry Room
- Utility Room
- Permanent Attic Stairs
Kitchen
- Oven
- Range
- Dishwasher
Flooring
- Wood
- Laminate
- Ceramic Tile
Bedrooms and Bathrooms
- 2 Bedrooms
- 1 Full Bathroom
- Bathtub with Shower
Unfinished Basement
- Basement Fills Entire Space Under The House
- Interior Basement Entry
Outdoor Features
- Deck
Utilities
- Cooling Available
- Forced Air Heating System
- Heating System Uses Oil
- 100 Amp Service
- Well
- Gas Water Heater
- Cesspool
- Cable TV Available
Community Details
- Off Route 6 Subdivision
- Public Transportation
Listing and Financial Details
- Tax Lot 12
- Assessor Parcel Number 2JAMESAPOTTERRDSCIT
Ownership History
Purchase Details
Home Financials for this Owner
Home Financials are based on the most recent Mortgage that was taken out on this home.Purchase Details
Home Financials for this Owner
Home Financials are based on the most recent Mortgage that was taken out on this home.Purchase Details
Purchase Details
Home Financials for this Owner
Home Financials are based on the most recent Mortgage that was taken out on this home.Similar Home in North Scituate, RI
Home Values in the Area
Average Home Value in this Area
Purchase History
| Date | Type | Sale Price | Title Company |
|---|---|---|---|
| Warranty Deed | $300,000 | None Available | |
| Deed | $170,000 | -- | |
| Warranty Deed | -- | -- | |
| Warranty Deed | $115,000 | -- |
Mortgage History
| Date | Status | Loan Amount | Loan Type |
|---|---|---|---|
| Open | $240,000 | Purchase Money Mortgage | |
| Previous Owner | $161,500 | No Value Available | |
| Previous Owner | $60,000 | No Value Available | |
| Previous Owner | $70,000 | No Value Available |
Property History
| Date | Event | Price | Change | Sq Ft Price |
|---|---|---|---|---|
| 07/27/2021 07/27/21 | Sold | $300,000 | +11.1% | $337 / Sq Ft |
| 06/27/2021 06/27/21 | Pending | -- | -- | -- |
| 05/20/2021 05/20/21 | For Sale | $270,000 | +58.8% | $303 / Sq Ft |
| 06/17/2013 06/17/13 | Sold | $170,000 | +6.3% | $191 / Sq Ft |
| 05/18/2013 05/18/13 | Pending | -- | -- | -- |
| 05/01/2013 05/01/13 | For Sale | $160,000 | -- | $180 / Sq Ft |
Tax History Compared to Growth
Tax History
| Year | Tax Paid | Tax Assessment Tax Assessment Total Assessment is a certain percentage of the fair market value that is determined by local assessors to be the total taxable value of land and additions on the property. | Land | Improvement |
|---|---|---|---|---|
| 2024 | $4,502 | $259,800 | $110,900 | $148,900 |
| 2023 | $4,354 | $259,800 | $110,900 | $148,900 |
| 2022 | $4,256 | $259,800 | $110,900 | $148,900 |
| 2021 | $4,039 | $216,100 | $92,000 | $124,100 |
| 2020 | $3,948 | $216,100 | $92,000 | $124,100 |
| 2019 | $3,828 | $214,000 | $92,000 | $122,000 |
| 2018 | $3,562 | $183,700 | $76,000 | $107,700 |
| 2017 | $3,457 | $183,700 | $76,000 | $107,700 |
| 2016 | $3,314 | $183,700 | $76,000 | $107,700 |
| 2015 | $3,334 | $174,000 | $70,000 | $104,000 |
| 2014 | $3,303 | $174,000 | $70,000 | $104,000 |
Agents Affiliated with this Home
-

Seller's Agent in 2021
Ronald Duquette
CrossRoads Real Estate Group
(401) 447-1661
2 in this area
59 Total Sales
-
L
Buyer's Agent in 2021
Lorraine Grimley
CrossRoads Real Estate Group
-
B
Seller's Agent in 2013
Brian Carpenter
Long Realty, Inc.
-

Buyer's Agent in 2013
Sara Heathcote
Residential Properties Ltd.
(401) 447-2926
Map
Source: State-Wide MLS
MLS Number: 1283053
APN: SCIT-000030-000012-000000
- 737 Danielson Pike
- 109 Gentry Way
- 785 Danielson Pike
- 0 Dexter Rd
- 255 Rockland Rd
- 584 Hartford Pike
- 945 Danielson Pike
- 475 Danielson Pike
- 226 Quaker Ln
- 511 Central Pike
- 519 Hartford Pike
- 0 Quaker Ln
- 39 Blueberry Ln
- 9 Esek Hopkins Rd
- 14 Cooke Dr
- 137 Rocky Hill Rd
- 665 Central Pike
- 226 Westcott Rd
- 1055 Hartford Pike
- 62 Carue Dr


