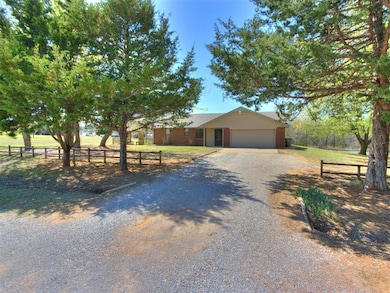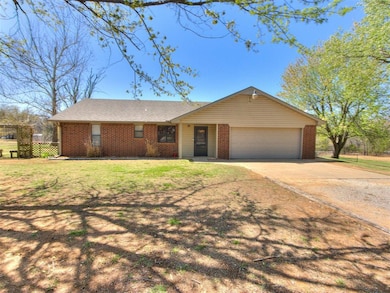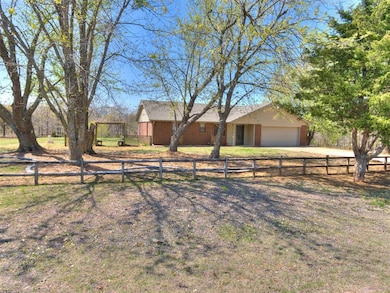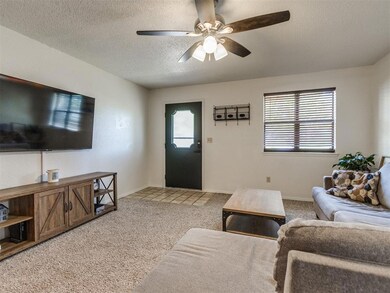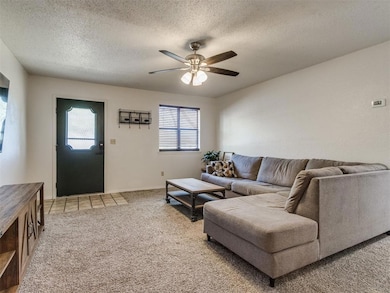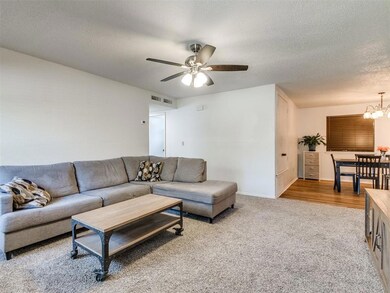
2 James Ray Rd Shawnee, OK 74801
Highlights
- 5 Acre Lot
- Wooded Lot
- Corner Lot
- Bethel Elementary School Rated A-
- Traditional Architecture
- Utility Room in Garage
About This Home
As of July 2025**This property is eligible for USDA Financing with 0 Down Payment!** Newly remodeled ranch-style home offers a serene country lifestyle on a 5 acre wooded corner lot. With convenient access to Hwy 9 and I-40, the property features paved roads leading to the home. This home boasts 4 bedrooms and 1 1/2 bathrooms, including a versatile 4th bedroom that can serve as a bonus room or flex space. The 2-car garage is equipped with a safe room. There's an area cleared on the North side of the property that would make a great space for a workshop., garage or a pool. The wooded back section is rich with creeks, ravines and abundant wildlife, making it ideal for nature enthusiasts. Recent renovations include fresh interior paint, updated lighting, newer carpet, luxury vinyl flooring, quartz countertops in kitchen and a farmhouse sink.
This home combines modern updates with expansive outdoor space, providing a peaceful retreat with easy access to urban amenities.
Home Details
Home Type
- Single Family
Est. Annual Taxes
- $1,636
Year Built
- Built in 1988
Lot Details
- 5 Acre Lot
- Corner Lot
- Wooded Lot
Parking
- 2 Car Attached Garage
- Garage Door Opener
Home Design
- Traditional Architecture
- Brick Exterior Construction
- Slab Foundation
- Composition Roof
Interior Spaces
- 1,526 Sq Ft Home
- 1-Story Property
- Ceiling Fan
- Window Treatments
- Utility Room in Garage
Kitchen
- Electric Oven
- Electric Range
- Free-Standing Range
- Dishwasher
- Disposal
Flooring
- Carpet
- Laminate
Bedrooms and Bathrooms
- 4 Bedrooms
Outdoor Features
- Open Patio
- Fire Pit
Schools
- Bethel Elementary School
- Bethel Middle School
- Bethel High School
Utilities
- Central Heating and Cooling System
- Private Water Source
- Aerobic Septic System
- High Speed Internet
Ownership History
Purchase Details
Home Financials for this Owner
Home Financials are based on the most recent Mortgage that was taken out on this home.Purchase Details
Home Financials for this Owner
Home Financials are based on the most recent Mortgage that was taken out on this home.Purchase Details
Home Financials for this Owner
Home Financials are based on the most recent Mortgage that was taken out on this home.Purchase Details
Home Financials for this Owner
Home Financials are based on the most recent Mortgage that was taken out on this home.Purchase Details
Purchase Details
Purchase Details
Purchase Details
Similar Homes in Shawnee, OK
Home Values in the Area
Average Home Value in this Area
Purchase History
| Date | Type | Sale Price | Title Company |
|---|---|---|---|
| Warranty Deed | $250,000 | American Eagle | |
| Warranty Deed | -- | Chicago Title | |
| Warranty Deed | $189,000 | First American Title | |
| Warranty Deed | $135,000 | First American Title | |
| Interfamily Deed Transfer | -- | None Available | |
| Special Warranty Deed | $73,500 | None Available | |
| Sheriffs Deed | -- | None Available | |
| Warranty Deed | $102,500 | -- |
Mortgage History
| Date | Status | Loan Amount | Loan Type |
|---|---|---|---|
| Open | $212,500 | New Conventional | |
| Previous Owner | $229,761 | FHA | |
| Previous Owner | $135,000 | VA | |
| Previous Owner | $97,047 | Commercial | |
| Previous Owner | $97,750 | Credit Line Revolving |
Property History
| Date | Event | Price | Change | Sq Ft Price |
|---|---|---|---|---|
| 07/01/2025 07/01/25 | Sold | $250,000 | -7.4% | $164 / Sq Ft |
| 06/03/2025 06/03/25 | Pending | -- | -- | -- |
| 05/29/2025 05/29/25 | Price Changed | $269,900 | -1.9% | $177 / Sq Ft |
| 04/27/2025 04/27/25 | Price Changed | $275,000 | -1.8% | $180 / Sq Ft |
| 04/08/2025 04/08/25 | For Sale | $280,000 | +48.1% | $183 / Sq Ft |
| 08/18/2023 08/18/23 | Sold | $189,000 | -12.1% | $128 / Sq Ft |
| 08/09/2023 08/09/23 | Pending | -- | -- | -- |
| 08/08/2023 08/08/23 | Price Changed | $214,900 | 0.0% | $145 / Sq Ft |
| 08/08/2023 08/08/23 | For Sale | $214,900 | -2.3% | $145 / Sq Ft |
| 07/16/2023 07/16/23 | Pending | -- | -- | -- |
| 07/13/2023 07/13/23 | Price Changed | $219,900 | -4.0% | $149 / Sq Ft |
| 07/10/2023 07/10/23 | For Sale | $229,000 | +69.6% | $155 / Sq Ft |
| 02/28/2018 02/28/18 | Sold | $135,000 | -2.9% | $95 / Sq Ft |
| 01/23/2018 01/23/18 | Pending | -- | -- | -- |
| 01/22/2018 01/22/18 | For Sale | $139,000 | -- | $98 / Sq Ft |
Tax History Compared to Growth
Tax History
| Year | Tax Paid | Tax Assessment Tax Assessment Total Assessment is a certain percentage of the fair market value that is determined by local assessors to be the total taxable value of land and additions on the property. | Land | Improvement |
|---|---|---|---|---|
| 2024 | $1,636 | $22,680 | $7,172 | $15,508 |
| 2023 | $1,636 | $15,270 | $2,400 | $12,870 |
| 2022 | $1,603 | $15,270 | $2,400 | $12,870 |
| 2021 | $1,665 | $15,270 | $2,400 | $12,870 |
| 2020 | $1,700 | $15,699 | $2,400 | $13,299 |
| 2019 | $1,756 | $16,200 | $2,400 | $13,800 |
| 2018 | $1,527 | $14,275 | $2,400 | $11,875 |
| 2017 | $1,394 | $14,454 | $2,400 | $12,054 |
| 2016 | $1,337 | $13,766 | $2,400 | $11,366 |
| 2015 | $1,276 | $13,111 | $2,400 | $10,711 |
| 2014 | $1,215 | $12,487 | $2,400 | $10,087 |
Agents Affiliated with this Home
-

Seller's Agent in 2025
Debbie Garoutte
CENTURY 21 Judge Fite Company
(405) 830-3370
2 in this area
58 Total Sales
-

Buyer's Agent in 2025
Lisa Burkhart
Whittington Realty
(405) 590-2545
1 in this area
23 Total Sales
-

Seller's Agent in 2023
Jenifer Stevenson
Berkshire Hathaway-Benchmark
(405) 306-4137
84 in this area
493 Total Sales
Map
Source: MLSOK
MLS Number: 1163742
APN: 000002009002003500
- 18303 Stevens Rd
- 20269 Fairbanks Ln
- 0001 Southern Trails Rd
- 000 Southern Trails Rd
- 17208 Highway 102
- 20265 Fairbanks Ln
- 17701 Drummond Rd
- 36 Limberlost
- 34207 Clearpond Rd
- 31915 New Hope Rd
- 0 NE Corner of Walker & Waco Rd Unit 1177663
- 20832 Drummond Rd
- 0 Tract 4 Waco Rd Unit 1177677
- 102 Pine Valley Ln
- 105 Pine Valley Ln
- 107 Pine Valley Ln
- 0 Tract 7 Waco Rd Unit 1177701
- 31190 Palomino Rd
- 18002 Bethel Rd
- 31609 Clearpond Rd

