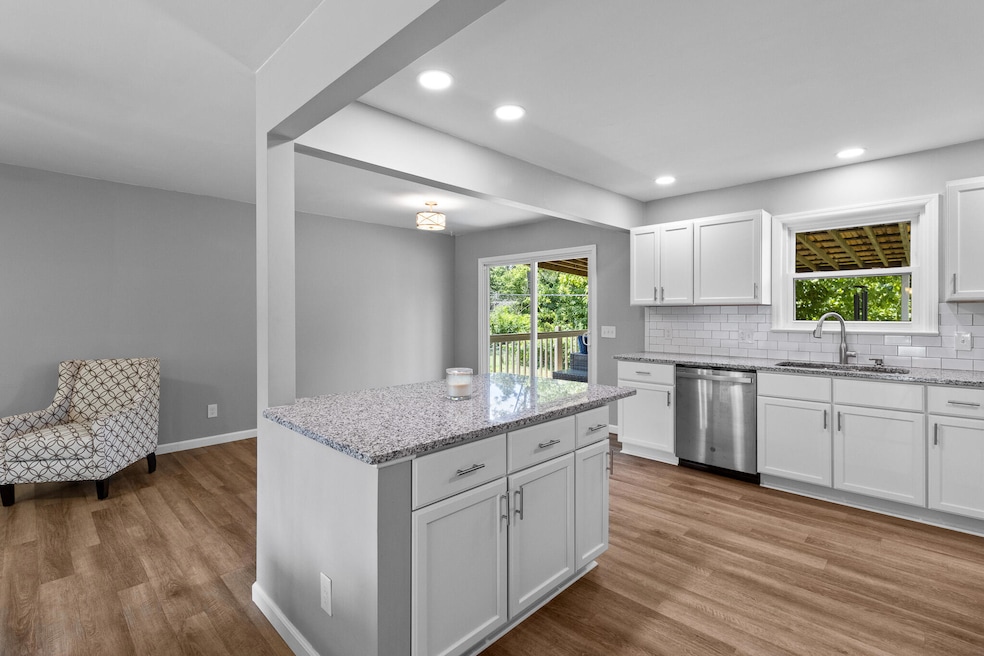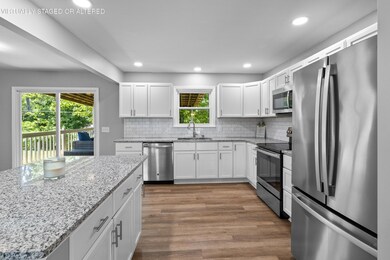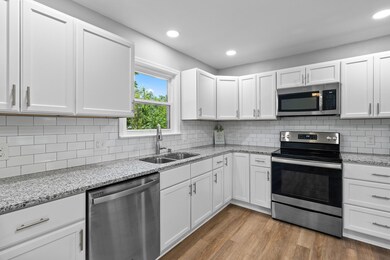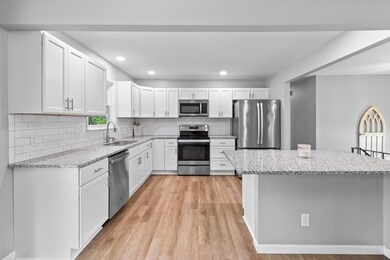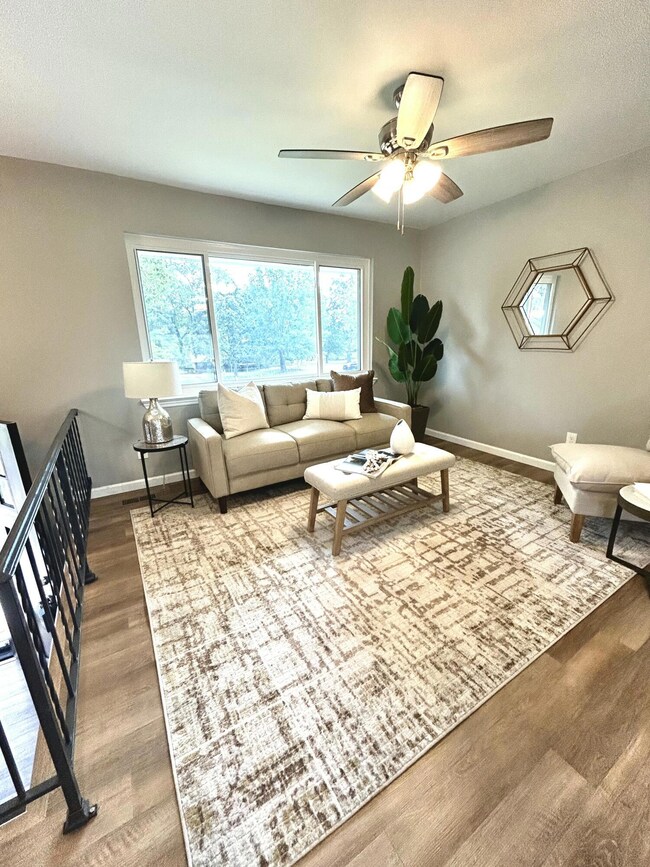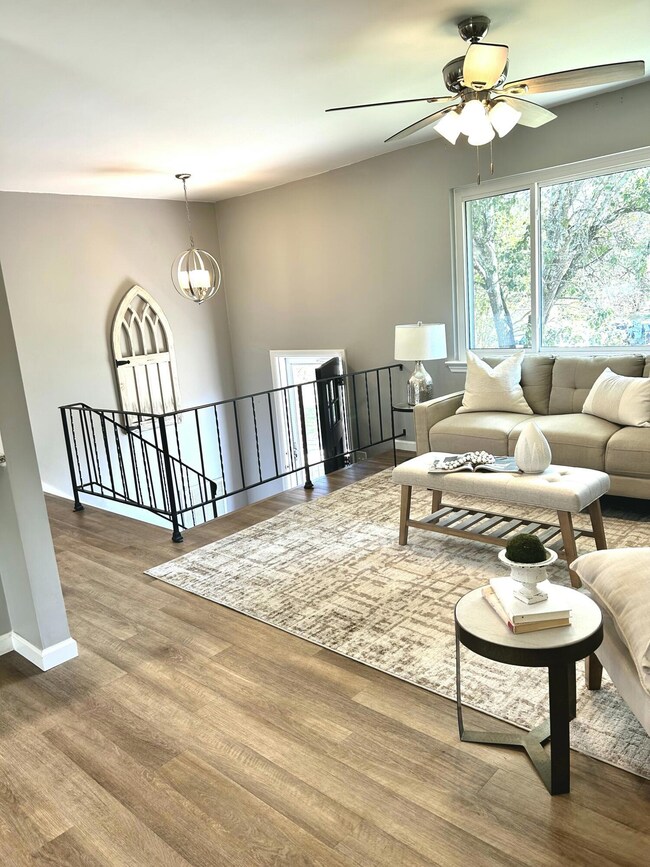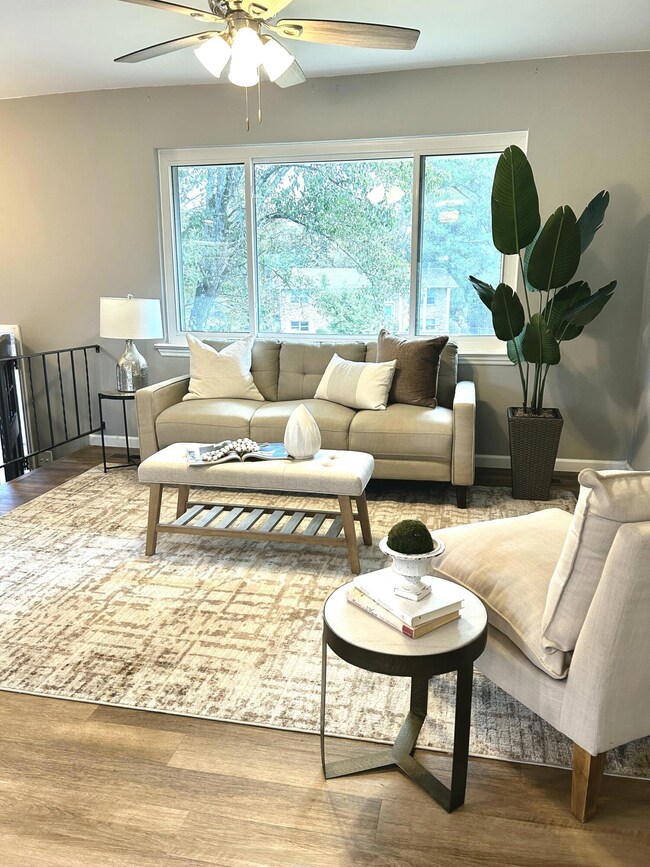2 Janet Ln Rossville, GA 30741
Westside NeighborhoodEstimated payment $1,701/month
Highlights
- 0.45 Acre Lot
- Granite Countertops
- Covered Patio or Porch
- Engineered Wood Flooring
- No HOA
- Cul-De-Sac
About This Home
Welcome to this fully renovated 4 bed, 2 bath split foyer home nestled on a spacious level lot in a quiet cul-de-sac. All major components have been recently updated — including the roof, HVAC, windows, water heater, and flooring throughout. This home truly offers the feel of a new build — without the small lot!
The main level boasts fresh carpet in the bedrooms, LVP flooring in the main living areas, and LVT in the bathrooms.. Both bathrooms boast beautiful tile showers. The kitchen shines with new cabinets, a large center island, granite countertops, and stainless steel appliances.
The lower level includes a finished basement that offers flexible space for a 4th bedroom, home office, or bonus room, along with a separate laundry room and a 2-car garage with updated doors.
This beautifully renovated home offers the best of both worlds — stylish, move-in ready interior and a spacious lot. You don't have to choose between updates and outdoor space — this one has it all. Don't miss your chance to make it yours!
Home Details
Home Type
- Single Family
Est. Annual Taxes
- $1,442
Year Built
- Built in 1972 | Remodeled
Lot Details
- 0.45 Acre Lot
- Lot Dimensions are 131x150
- Cul-De-Sac
- Landscaped
- Cleared Lot
- Back and Front Yard
Parking
- 2 Car Garage
- Parking Available
- Side Facing Garage
- Garage Door Opener
- Driveway
Home Design
- Split Foyer
- Brick Veneer
- Slab Foundation
- Shingle Roof
- Vinyl Siding
Interior Spaces
- 2-Story Property
- Ceiling Fan
- Double Pane Windows
- Vinyl Clad Windows
- Unfinished Attic
- Finished Basement
Kitchen
- Free-Standing Electric Range
- Microwave
- Dishwasher
- Kitchen Island
- Granite Countertops
Flooring
- Engineered Wood
- Carpet
- Ceramic Tile
Bedrooms and Bathrooms
- 4 Bedrooms
- 2 Full Bathrooms
- Bathtub with Shower
Laundry
- Laundry Room
- Laundry on lower level
- Washer and Electric Dryer Hookup
Home Security
- Carbon Monoxide Detectors
- Fire and Smoke Detector
Outdoor Features
- Covered Patio or Porch
- Rain Gutters
Schools
- Battlefield Elementary School
- Lakeview Middle School
- Lakeview-Ft. Oglethorpe High School
Utilities
- Central Heating and Cooling System
- Electric Water Heater
- Cable TV Available
Listing and Financial Details
- Assessor Parcel Number 0012a-160
Community Details
Overview
- No Home Owners Association
- Mitchell Acres Subdivision
Security
- Building Fire Alarm
Map
Home Values in the Area
Average Home Value in this Area
Tax History
| Year | Tax Paid | Tax Assessment Tax Assessment Total Assessment is a certain percentage of the fair market value that is determined by local assessors to be the total taxable value of land and additions on the property. | Land | Improvement |
|---|---|---|---|---|
| 2024 | $1,551 | $72,741 | $11,083 | $61,658 |
| 2023 | $1,213 | $56,871 | $11,083 | $45,788 |
| 2022 | $1,024 | $45,749 | $11,083 | $34,666 |
| 2021 | $770 | $45,749 | $11,083 | $34,666 |
| 2020 | $801 | $34,611 | $11,083 | $23,528 |
| 2019 | $872 | $39,261 | $9,851 | $29,410 |
| 2018 | $884 | $35,779 | $7,546 | $28,233 |
| 2017 | $830 | $35,579 | $7,546 | $28,033 |
| 2016 | $800 | $32,770 | $7,546 | $25,224 |
| 2015 | -- | $32,770 | $7,546 | $25,224 |
| 2014 | -- | $32,770 | $7,546 | $25,224 |
| 2013 | -- | $32,769 | $7,545 | $25,224 |
Property History
| Date | Event | Price | List to Sale | Price per Sq Ft |
|---|---|---|---|---|
| 10/16/2025 10/16/25 | Pending | -- | -- | -- |
| 10/14/2025 10/14/25 | Price Changed | $299,900 | -3.2% | $196 / Sq Ft |
| 09/02/2025 09/02/25 | Price Changed | $309,900 | -3.1% | $203 / Sq Ft |
| 08/19/2025 08/19/25 | Off Market | $319,900 | -- | -- |
| 08/17/2025 08/17/25 | For Sale | $319,900 | 0.0% | $209 / Sq Ft |
| 07/25/2025 07/25/25 | For Sale | $319,900 | -- | $209 / Sq Ft |
Purchase History
| Date | Type | Sale Price | Title Company |
|---|---|---|---|
| Warranty Deed | $92,000 | -- | |
| Foreclosure Deed | $118,000 | -- | |
| Deed | $57,400 | -- |
Source: Greater Chattanooga REALTORS®
MLS Number: 1517381
APN: 0012A-160
- 2237 Cloud Springs Rd
- 199 Mitchell Ln
- 301 Dogwood Ln
- 300 Dogwood Ln
- 129 Cedar Grove Ln
- 325 Mockingbird Ln
- 114 Clara Lee Dr
- 17 Southshore Dr
- 518 Winchester Dr
- 302 Huntley Meadows Dr
- 458 Winchester Dr
- 527 Winchester Dr
- 398 Winchester Dr
- Hudson Plan at The Fields at Huntley Meadows
- Silverton Plan at The Fields at Huntley Meadows
- Quail Run Plan at The Fields at Huntley Meadows
- Hawthorne Plan at The Fields at Huntley Meadows
- Ocoee Plan at The Fields at Huntley Meadows
- Peyton Plan at The Fields at Huntley Meadows
- Aspen Plan at The Fields at Huntley Meadows
