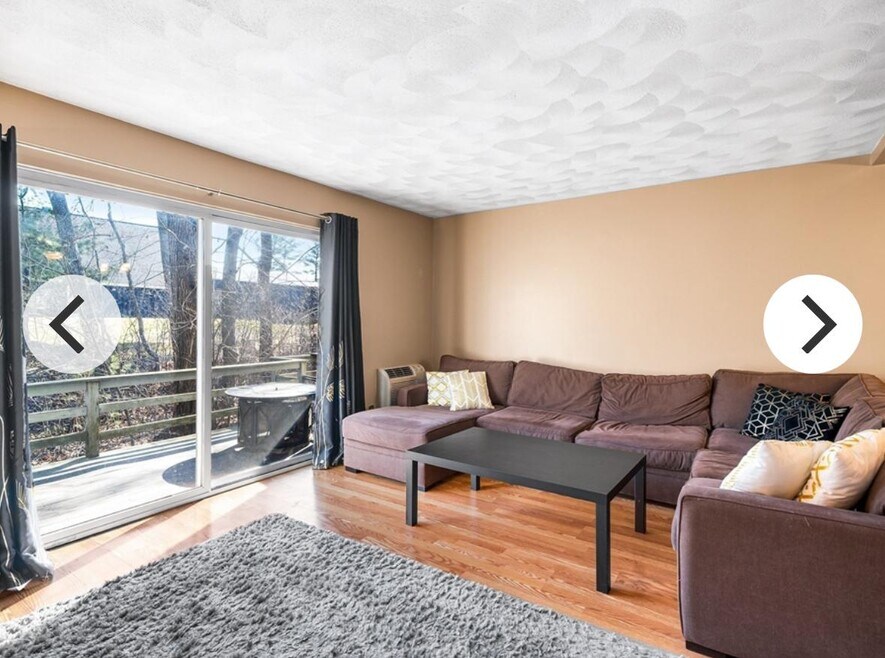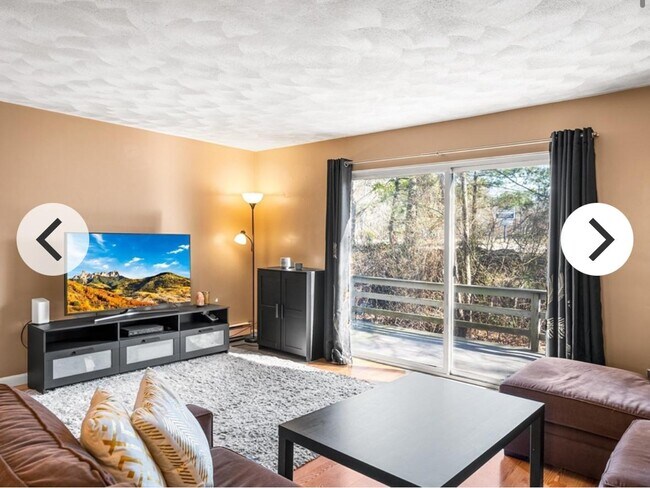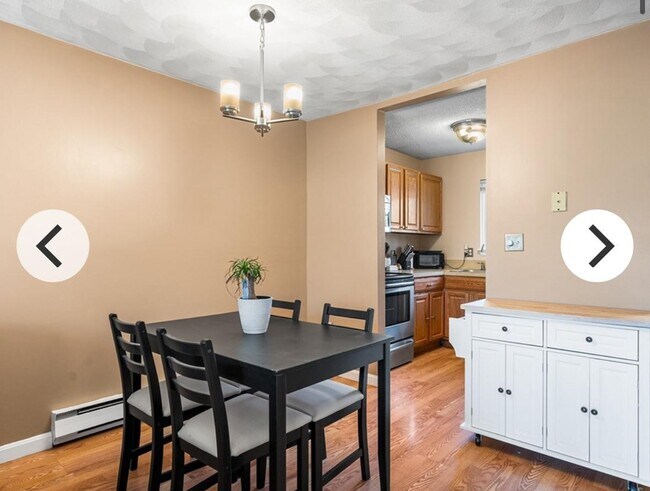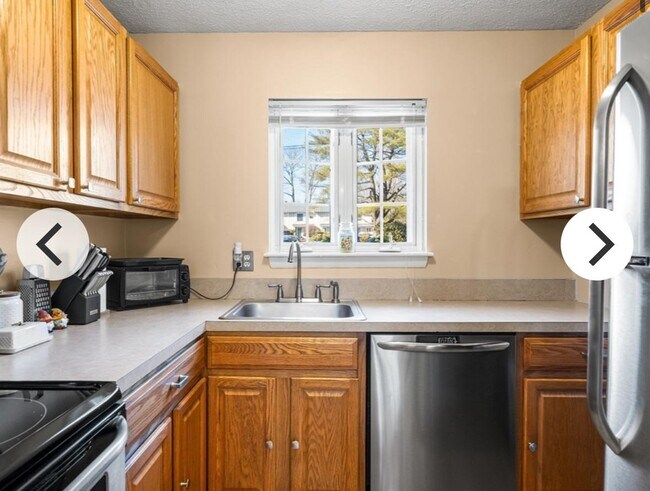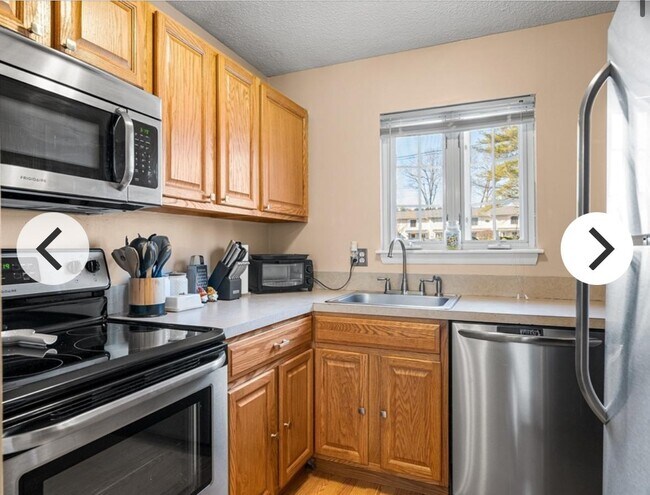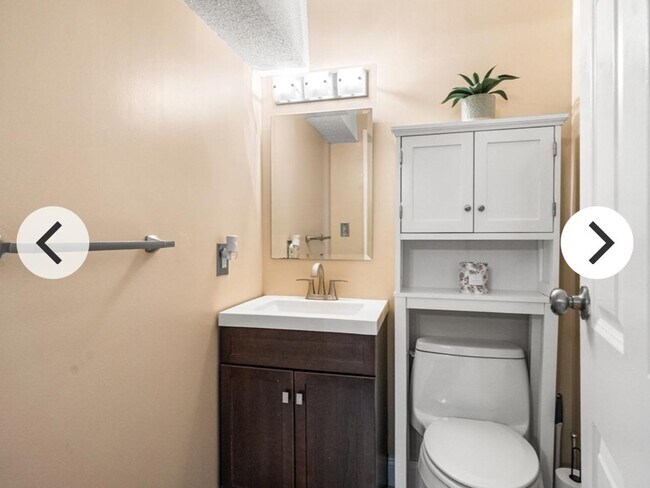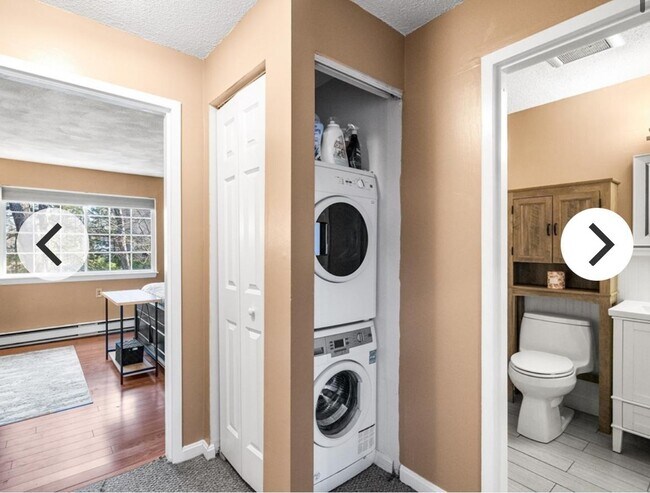2 Janet Rd Unit 2 South Easton, MA 02375
2
Beds
1.5
Baths
1,052
Sq Ft
1975
Built
About This Home
Looking for family to rent fully furnished condo. Live in Style at Easton Crossing! This fantastic townhouse offers: - 2bedrooms - 1.5 bathrooms - 1 parking spaces right at your doorstep Community Features: - Pool - Gym - Dog park - Tennis courts - Basketball courts The open first floor features: - Large living room/dining room - Access to exterior deck for relaxation or entertaining Upstairs, discover: - generously sized bedrooms - Full bathroom - Convenient laundry facilities Convenient Location: - Easy access to Route 24 for commuting - Close to commuter rail for trips to Boston or Providencei This unit has everything you need for comfortable living!
Listing Provided By


Map
Nearby Homes
- 8 Nancy Rd Unit 9
- 6 Adam St Unit 1
- 63 Pine St
- 509 Dongary Rd Unit 509
- 850 Washington St
- 66 Depot St
- 20 Church St
- 5 Live Oak Dr
- 165 Pine Street (23 Lili Way)
- 13 Welch Rd Unit 13
- 4 County Ln
- 166 Purchase St
- 305 Turnpike St Unit 26 2nd St
- 40 Bristol Dr
- 11 Ginger Way
- 23 Windchime Rd
- 366 Center St
- 10 Lantern Ln
- 7 Coolidge Cir
- 114 Short St
- 807 Washington St Unit 5
- 81 Walnut St
- 45 Central St Unit 1
- 21 Scotch Dam Rd
- 15 Scotch Dam Rd
- 10 Scotch Dam Rd
- 11 Roosevelt Cir
- 7 Roosevelt Cir
- 8 Island Ct
- 847 Pearl St Unit 2
- 15 Foundry St Unit D3
- 45-5 Belmont Ct
- 244 Washington St
- 368 N Elm St Unit 2
- 376 N Elm St Unit 1 South
- 50 Main St
- 31 Rear Poquanticut Ave
- 239 Hillberg Ave
- 159 Washington St
- 117 Randall St
